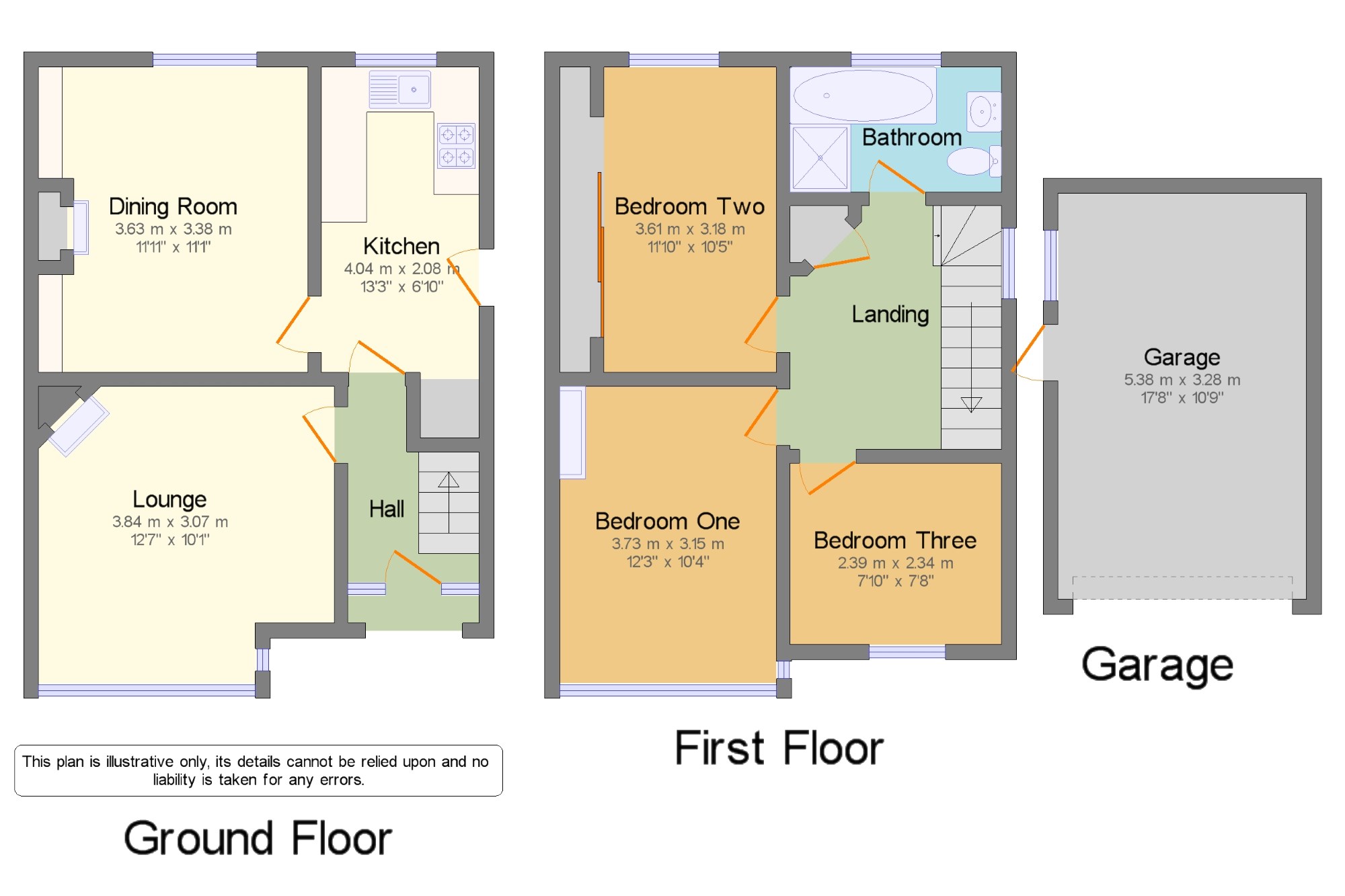3 Bedrooms Semi-detached house for sale in Severn Drive, Walton-Le-Dale, Preston, Lancashire PR5 | £ 165,000
Overview
| Price: | £ 165,000 |
|---|---|
| Contract type: | For Sale |
| Type: | Semi-detached house |
| County: | Lancashire |
| Town: | Preston |
| Postcode: | PR5 |
| Address: | Severn Drive, Walton-Le-Dale, Preston, Lancashire PR5 |
| Bathrooms: | 1 |
| Bedrooms: | 3 |
Property Description
***no chain*** Well maintained semi detached house situated in a sought after location, hall, well presented lounge with marble effect fireplace housing living flame gas fire, dining room with stone built fireplace housing gas fire, superb ultra modern cream fitted kitchen, three well proportioned bedrooms, two generously sized double bedrooms, good sized third bedroom, new recently installed attractive shower room, loft houses the gas combination boiler, easy maintenance front garden, driveway provides off road parking for several vehicles leading to large than average detached garage, approximately 50 foot long sun trap rear garden is mainly laid to lawn with conifers and evergreens and stone flagged patio area…
***no chain*** Semi detached house
Lounge with living flame gas fire
Dining room
Ultra modern fitted kitchen
Three good sized bedrooms
New shower room
Garage and driveway for several cars
50 foot rear garden is laid to lawn with patio area,
Vestibule5'9" x 1'2" (1.75m x 0.36m). Door leads to Entrance Hall.
Hall5'9" x 8'7" (1.75m x 2.62m). Stairs lead to the first floor accommodation. Double glazed window to the front elevation.
Lounge12'7" x 10'1" (3.84m x 3.07m). Lounge with the focal point being a marble fireplace housing living flame gas fire. Double glazed window to the front elevation.
Dining Room11'11" x 11'1" (3.63m x 3.38m). Dining Room displaying stone built fireplace housing gas fire. Double glazed window to the rear elevation.
Kitchen13'3" x 6'10" (4.04m x 2.08m). Ultra modern fitted Kitchen with a range of cream fitted wall and base units with complimentary work surfaces with concealed under unit lighting. Inset stainless steel single drainer sink unit. Built-in electric oven with four ring gas hob and chimney hood houses extractor fan with light. Space for washing machine. Part tiled walls and vinyl floor. LED spotlights. Under stairs storage area. Double glazed window to the rear elevation and double glazed door gives access to the side.
Landing9'3" x 10'8" (2.82m x 3.25m). Loft access point (loft houses gas combination boiler). Built-in linen cupboard. Double glazed window to the side elevation.
Bedroom One12'3" x 10'4" (3.73m x 3.15m). Well proportioned master double bedroom with double glazed window to the front elevation.
Bedroom Two11'10" x 10'5" (3.6m x 3.18m). Beautifully decorated second double bedroom with a full length range of modern cream fitted double wardrobes. Double glazed window to the rear elevation.
Bedroom Three7'10" x 7'8" (2.39m x 2.34m). Good sized third bedroom with double glazed window to the front elevation.
Shower Room9'3" x 5'5" (2.82m x 1.65m). New luxurious Shower Room with step-in shower cubicle housing electric shower with glass shower door, large pedestal wash hand basin and low level WC. Fully aqua boarded walls and vinyl floor. Double glazed window to the rear elevation.
Garage17'8" x 10'9" (5.38m x 3.28m). Detached garage with metal up and over door.
Property Location
Similar Properties
Semi-detached house For Sale Preston Semi-detached house For Sale PR5 Preston new homes for sale PR5 new homes for sale Flats for sale Preston Flats To Rent Preston Flats for sale PR5 Flats to Rent PR5 Preston estate agents PR5 estate agents



.png)











