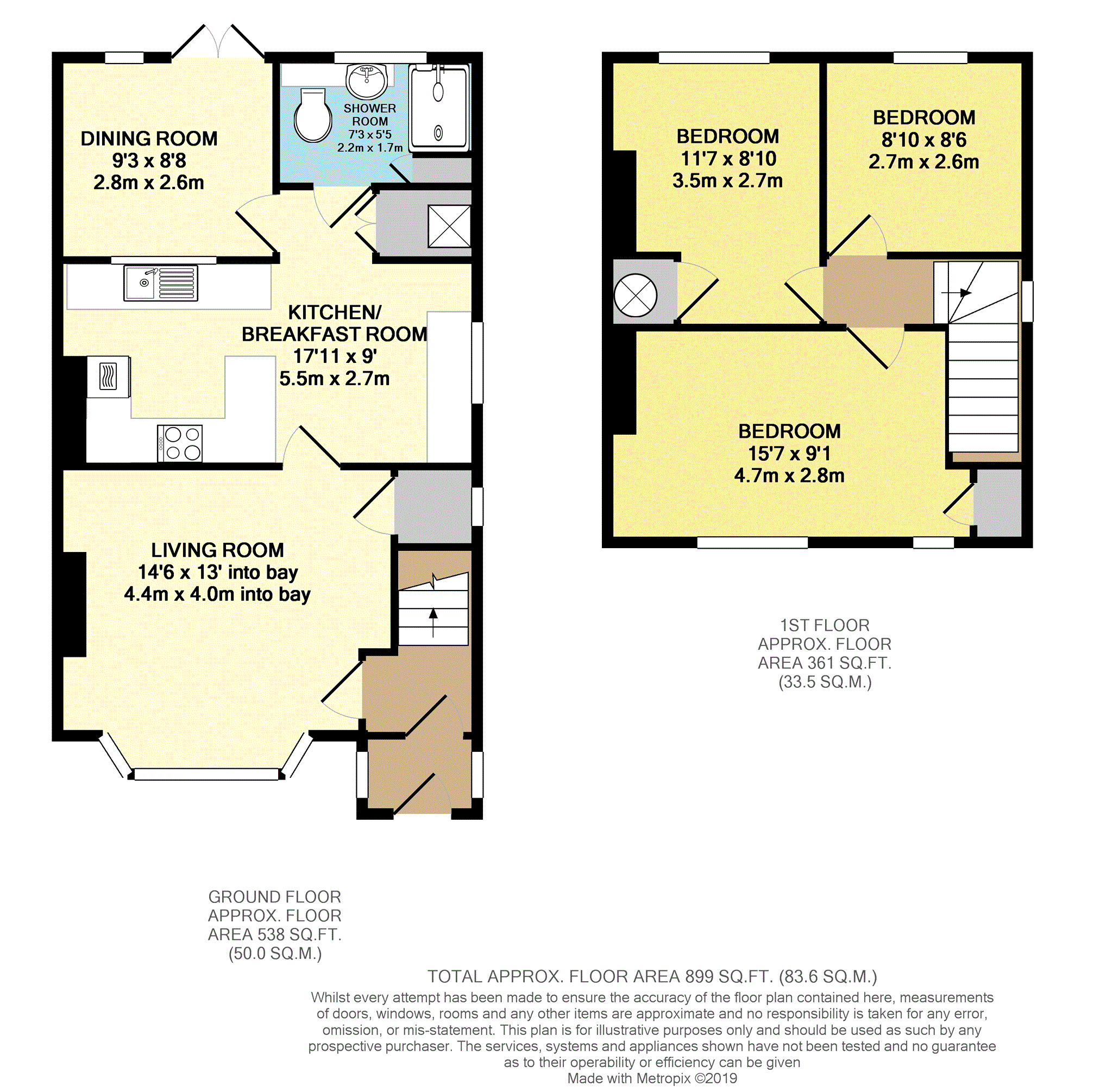3 Bedrooms Semi-detached house for sale in Severn Road, Hallen BS10 | £ 275,000
Overview
| Price: | £ 275,000 |
|---|---|
| Contract type: | For Sale |
| Type: | Semi-detached house |
| County: | Bristol |
| Town: | Bristol |
| Postcode: | BS10 |
| Address: | Severn Road, Hallen BS10 |
| Bathrooms: | 1 |
| Bedrooms: | 3 |
Property Description
Situated in the village of Hallen on the northern outskirts of Bristol, this extended three bedroom semi detached home stands on a very large plot offering plenty of scope to further extend to the side, subject to the necessary Planning and building consents. Perfect for those seeking a home in leafy surroundings out-of-town, the property is nevertheless conveniently located just six miles from Bristol City Centre, close to the M5 motorway and a few minutes drive from the retail and leisure outlets of the Mall at Cribbs Causeway.
The accommodation comes with double glazing and oil-fired central heating, featuring a sitting room with bay windows and a green outlook to the front, a large kitchen/breakfast room, a separate dining room and shower room on the ground floor, while upstairs are three good sized bedrooms. The rear garden is roughly 175 feet in length with outbuildings/stables and off-road space for a number of cars. There are also large lawned garden areas to the front and side.
Council Tax Band B.
Entrance Porch
Entrance door from the front approach, double glazed windows overlooking the front aspect, radiator, inner door to the hallway.
Hallway
Staircase ascending to the first floor.
Living Room
14' 6" x 13' to maximum points
Double glazed windows in a bay overlooking the front aspect, feature stone fireplace, dado rail, understairs cupboard, satellite tv and telephone point, radiator.
Kitchen/Breakfast
17' 11" x 9' to maximum points
Double glazed window overlooking the side aspect, double glazed window overlooking the dining room, a range of fitted wall and base units, rolled-edge work surfaces and breakfast bar, stainless steel sink unit, tiled splashbacks, fitted electric double oven and four-ring hob, space for a fridge/freezer, space and plumbing for a dishwasher and washing machine, telephone point, tiled floor, radiator.
Rear Lobby
Built-in cupboard housing the central heating boiler.
Dining Room
9' 3" x 8' 8"
Double glazed window overlooking the rear aspect, double glazed French doors leading to the rear garden, tiled floor, radiator.
Shower Room
7' 3" x 5' 5"
Double glazed window overlooking the rear aspect, walk-in shower cubicle with thermostatic shower, vanity unit wash basin and concealed-cistern wc, fitted cupboard, extractor fan, tiled walls and floor, radiator.
First Floor Landing
Double glazed window overlooking the side aspect, staircase descending to the ground floor.
Bedroom One
15' 7" x 9' 1" to maximum points
Double glazed window overlooking the front aspect, fitted wardrobes, radiator.
Bedroom Two
11' 7" x 8' 10" to maximum points
Double glazed window overlooking the rear aspect, built-in airing cupboard housing the hot water cylinder, radiator.
Bedroom Three
8' 10 x 8' 6"
Double glazed window overlooking the rear aspect, access to the loft space, radiator.
Outside
Extensive gardens to the front, side and rear, laid to lawns, paved areas and stone chippings with shrub borders. The rear garden measures approximately 175 feet in length, with two outbuildings for storage, water tap. Gated access from the rear lane, with ample space to park a number of vehicles off-road.
Property Location
Similar Properties
Semi-detached house For Sale Bristol Semi-detached house For Sale BS10 Bristol new homes for sale BS10 new homes for sale Flats for sale Bristol Flats To Rent Bristol Flats for sale BS10 Flats to Rent BS10 Bristol estate agents BS10 estate agents



.png)











