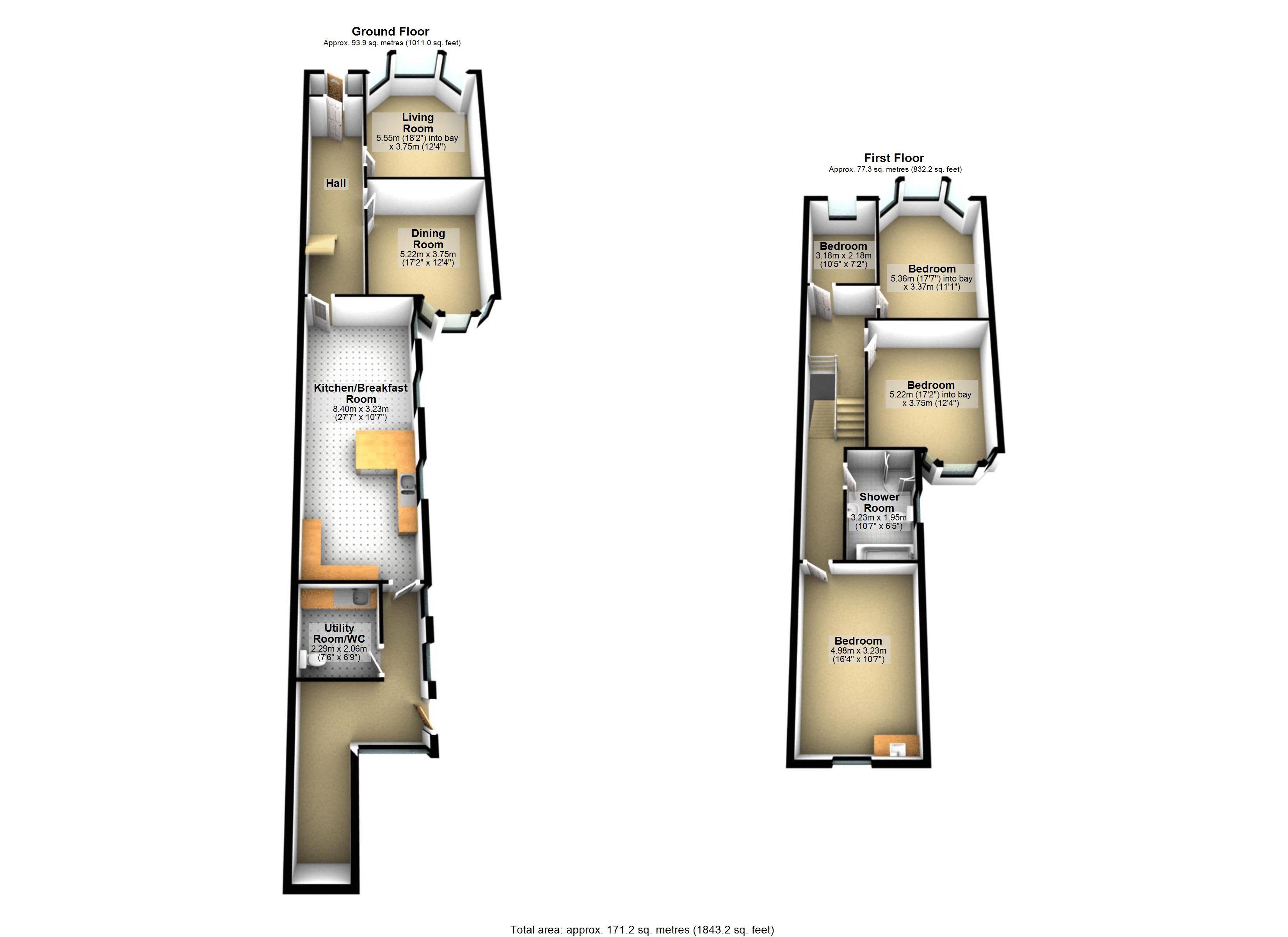4 Bedrooms Semi-detached house for sale in Severn Road, Weston-Super-Mare BS23 | £ 295,000
Overview
| Price: | £ 295,000 |
|---|---|
| Contract type: | For Sale |
| Type: | Semi-detached house |
| County: | North Somerset |
| Town: | Weston-super-Mare |
| Postcode: | BS23 |
| Address: | Severn Road, Weston-Super-Mare BS23 |
| Bathrooms: | 1 |
| Bedrooms: | 4 |
Property Description
A fine example of an 1895 Victorian semi-detached property boasting many period features and ideally located within reach of local amenities, parks, schools, sea front and the town centre. This charming and characterful residence is arranged over two floors and offers a spacious entrance hallway with an impressive three metre high ceiling, living room, dining room with bay window overlooking the rear garden, kitchen/breakfast room - a real hub of the home! Cloakroom/utility room, lean-to, four bedrooms and bathroom. The front garden is a small, enclosed area and to the rear you will find a delightful area laid to lawn and patio slab making the perfect spot for relaxing or entertaining. The garden also offers flower borders, mature trees and hedging and a summer house at the end of the garden, just the spot for you to take a quiet moment! EPC rating E51, Council Tax Band D.
Entrance
Timber panelled front entrance door to entrance vestibule with main period features and second glazed door to hallway.
Hallway
A super hallway with decorative 3.00 metre high ceiling. Stair flight rising to first floor. Understairs storage, doors to principal ground floor rooms, radiator and stripped timber floor.
Living Room (14' 3'' x 12' 3'' (4.34m x 3.74m) (into recess and bay))
Decorative ceiling features, UPVC double glazed windows set in bay, picture rail, radiator, open gate fire place with interesting back and mantle.
Dining Room (13' 10'' x 12' 4'' (4.22m x 3.76m))
Again a super room with ceiling coving and centre rose, picture rail, radiator, stripped timber floor, UPVC double glazed windows set in picture bay overlooking rear garden, open basket fireplace with feature timber surround.
Kitchen/Breakfast Room (27' 7'' x 10' 2'' (8.40m x 3.09m))
A real hub of the home! Coved ceiling with inset ceiling spotlights, two UPVC double glazed windows, radiator, stripped wood floor in breakfast area and tiled in kitchen area, gas fired range set in inglenook type recess with feature brick lintle over (electric oven), range of wall and floor units with roll edge work surfaces and tiled splashbacks over, one and a half bowl ceramic sink with swan neck mixer tap over, integrated dishwasher, space for upright fridge freezer, door to utility area, door to rear hallway and timber framed, single glazed window over sink.
Hallway
Doors to cloakroom and rear lean to, radiator and timber framed single glazed window.
Cloakroom/Utility Room (7' 2'' x 6' 9'' (2.18m x 2.05m) (internal room))
Wall mounted Ideal gas fired boiler, low level W/C, stainless steel sink and drainer, space and plumbing for appliances, vinyl flooring and extractor fan.
Rear Lean-To
An l-shaped area with timber framed, single glazed windows sat on single block dwarf walls. Corrigated translucent roof panels, power and light, door to rear garden.
Stair Flight Rising To First Floor Through To Half Landing.
Half Landing
Radiator, access to roof space, doors to bedroom and bathroom.
Bedroom Three (16' 4'' x 10' 4'' (4.99m x 3.15m) (into recess))
UPVC double glazed window to rear of property, radiator, wash hand basin set in cupboard unit, coved ceiling. A nice room.
Bathroom (10' 9'' x 6' 6'' (3.28m x 1.98m))
Panel bath with mixer tap and shower hose attachment, low level W/C, pedestal wash hand basin, dado rail, heated towel rail, corner shower enclosure with mains fed shower and glass doors over. Heated towel rail, ceiling spotlight tracks, vinyl flooring and timber framed, single glazed window.
Landing
Radiator, access to roof space, doors to bedrooms one, two and four.
Bedroom One (13' 9'' x 12' 3'' (4.19m x 3.74m) (plus bay))
A super room with coved 2.85 metre high ceiling, aluminium double glazed bay windows, radiator, period fireplace and stripped wood floor.
Bedroom Two (14' 6'' x 11' 1'' (4.43m x 3.37m) (plus bay))
Aluminium double glazed windows set in bay, coved ceiling, picture rail and radiator.
Bedroom Four (10' 6'' x 7' 3'' (3.19m x 2.22m))
Aluminium double glazed window, radiator and picture rail. Currently used as a dressing room.
Outside
Front
An enclosed small front garden.
Rear
A super garden with areas laid to lawn and patio slab providing the perfect spot for al fresco dining. Flower borders, mature trees and hedging, outside power and light, summer house.
Property Location
Similar Properties
Semi-detached house For Sale Weston-super-Mare Semi-detached house For Sale BS23 Weston-super-Mare new homes for sale BS23 new homes for sale Flats for sale Weston-super-Mare Flats To Rent Weston-super-Mare Flats for sale BS23 Flats to Rent BS23 Weston-super-Mare estate agents BS23 estate agents



.png)











