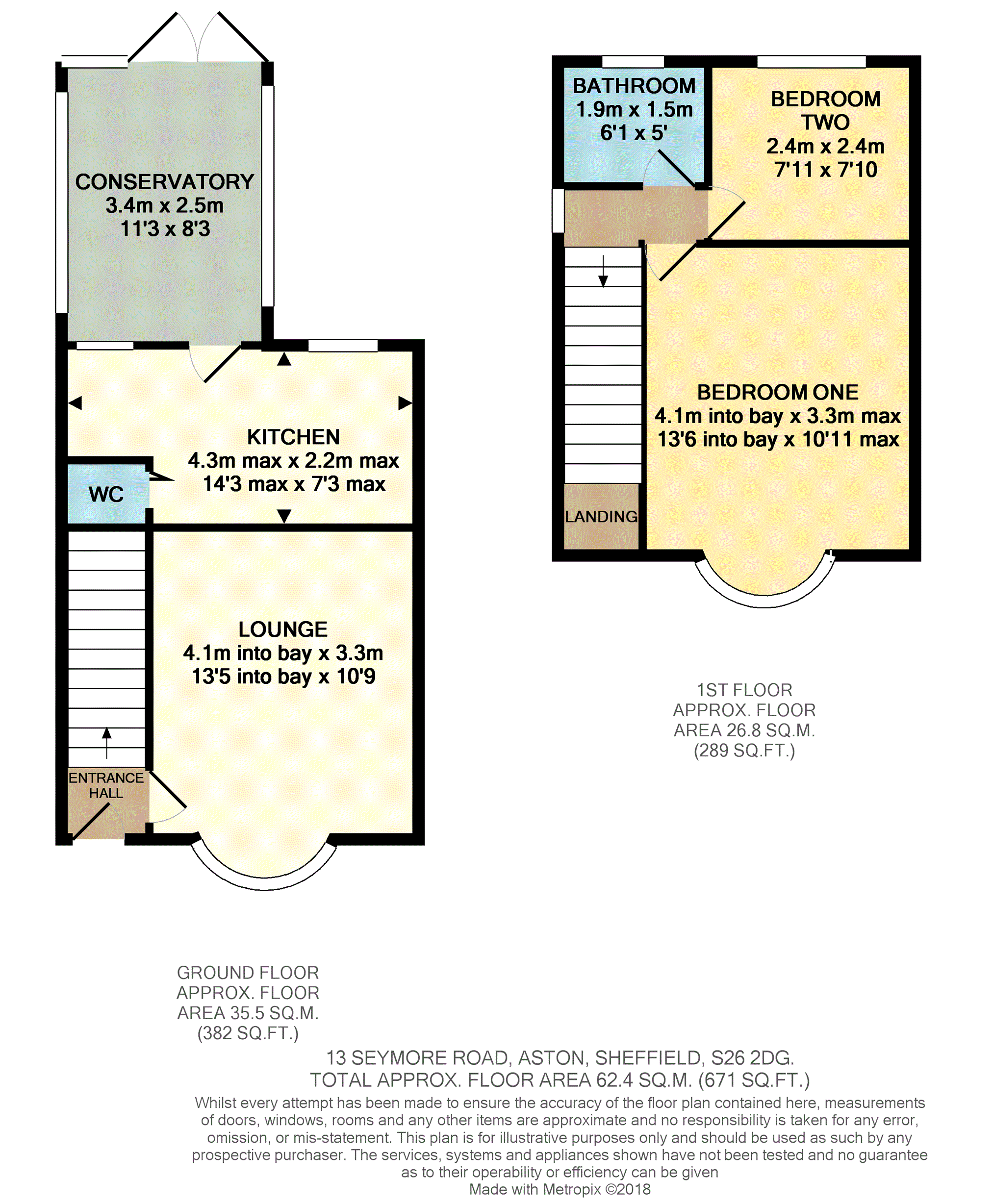2 Bedrooms Semi-detached house for sale in Seymore Road, Aston, Sheffield S26 | £ 140,000
Overview
| Price: | £ 140,000 |
|---|---|
| Contract type: | For Sale |
| Type: | Semi-detached house |
| County: | South Yorkshire |
| Town: | Sheffield |
| Postcode: | S26 |
| Address: | Seymore Road, Aston, Sheffield S26 |
| Bathrooms: | 1 |
| Bedrooms: | 2 |
Property Description
A well presented two bedroom bay windowed semi detached house with conservatory, good sized rear garden and garage, set in this popular area.
The Property has the benefit of gas central heating and double glazing; comprising briefly of: Entrance hall, lounge, fitted kitchen, downstairs W.C., conservatory, first floor landing, two bedrooms and bathroom. Outside to the front is hardstanding and a driveway leading to the garage and to the rear is a good sized garden with patio area, sitting area and lawn. Ideal for first time buyers, viewing essential.
Entrance Hall
Double glazed door, radiator and stairs to first floor.
Lounge
13'5" into the bay x 10'9"
Front facing double glazed bay window, radiator, fire surround, radiator and oak laminate flooring.
Kitchen
14'3" max x7'3" max
Two double glazed windows, double glazed door, radiator, breakfast bar and a range of fitted base and wall units with complimentary worktop, inset sink, cooker hood, hob, oven, dishwasher and plumbing for washing machine and tiled floor. Door leading to downstairs cloakroom.
Downstairs Cloakroom
Glazed window, W.C., sink and cupboard with gas central heating boiler.
Conservatory
11'3" x 8'3"
Double glazed windows and door with laminate flooring and electric radiators.
First Floor Landing
Double glazed window and loft access.
Bedroom One
13'6" into the bay x 10'11" max
Front facing double glazed bay window, radiator and walk-in wardrobe.
Bedroom Two
7'11" x 7'10"
Rear facing double glazed window and radiator.
Bathroom
5'0" x 6'1"
Rear facing double glazed window, towel radiator, inset spotlights to ceiling, bath with shower screen and mains shower, W.C., sink, tiled walls and floor.
Outside
To the front of the property is hardstanding with driveway with gates leading to the garage and to the rear is a good sized garden with lawn, patio area, sitting area with Pergola, decking area and shed.
Garage
17'7" x 7'4"
Access via double doors and side door with light and power.
Property Location
Similar Properties
Semi-detached house For Sale Sheffield Semi-detached house For Sale S26 Sheffield new homes for sale S26 new homes for sale Flats for sale Sheffield Flats To Rent Sheffield Flats for sale S26 Flats to Rent S26 Sheffield estate agents S26 estate agents



.png)











