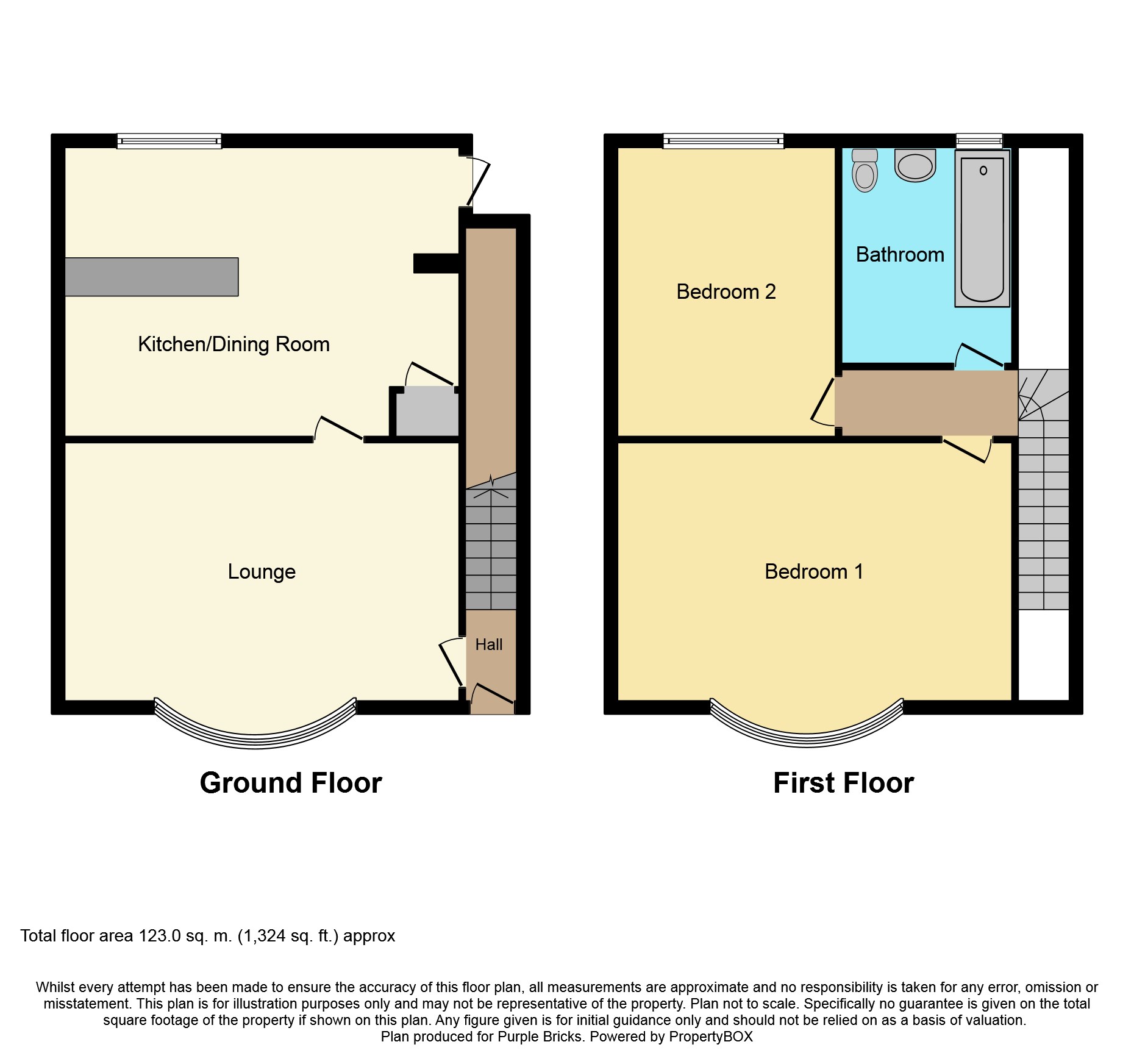2 Bedrooms Semi-detached house for sale in Seymore Road, Sheffield S26 | £ 130,000
Overview
| Price: | £ 130,000 |
|---|---|
| Contract type: | For Sale |
| Type: | Semi-detached house |
| County: | South Yorkshire |
| Town: | Sheffield |
| Postcode: | S26 |
| Address: | Seymore Road, Sheffield S26 |
| Bathrooms: | 1 |
| Bedrooms: | 2 |
Property Description
Guide price £130,000 - £140,000
*** superb two bedroomed semi detached house ***
*** no chain ***
*** first to view will buy ***
This two bedroomed semi detached house is ideal for first time buyers. Standing on a nice plot having a driveway providing off road parking and larger than average rear garden.
The property briefly comprises of entrance hall, lounge, dining kitchen and utility area. To the first floor are two bedrooms and family bathroom.
The south facing rear gardens has patio area ideal for entertaining, brick built barbecue and shed to be included in the sale.
Hall
Front door leads into the entrance with stairs rising to the first floor landing.
Kitchen/Diner
15'2 max x 14'2
With a comprehensive range of wall and base units having work surfaces over. There is a single drainer sink unit with mixer tap. Built in gas hob and electric oven and having extractor fan over. Partly tiled walls. There is a useful understairs storage cupboard.
To the utility area are work surface areas and having plumbing for automatic washing machine. Window overlooking the rear garden. A door to the side of the property also gives access to the rear garden.
First Floor Landing
Stairs rise to the first floor. Window overlooking the side of the property and access to the loft space.
Bedroom One
13'8 x 10'9
With bay window overlooking the front elevation. Having walk-in wardrobe with shelving and hanging space. Central heating radiator.
Bedroom Two
8'6 x 7'8
This room is currently used as an office. Having window overlooking the rear elevation and rear garden. Central heating radiator.
Family Bathroom
Briefly comprising of panelled bath with shower screen and shower over. Pedestal wash hand basin and low flush WC. There is a window overlooking the rear elevation, heated towel rail and mirror to be included in the sale. Fully tiled.
Gardens
To the front of the property is a low maintenance garden with Cotswold white stone and providing off road parking for several cars. Access to the side of the property leads onto the larger than average rear garden with patio area, ideal for entertaining and brick built barbecue, there is a lawned area of garden and allotment area at the top. There is also a shed to be included in the sale.
Property Location
Similar Properties
Semi-detached house For Sale Sheffield Semi-detached house For Sale S26 Sheffield new homes for sale S26 new homes for sale Flats for sale Sheffield Flats To Rent Sheffield Flats for sale S26 Flats to Rent S26 Sheffield estate agents S26 estate agents



.png)











