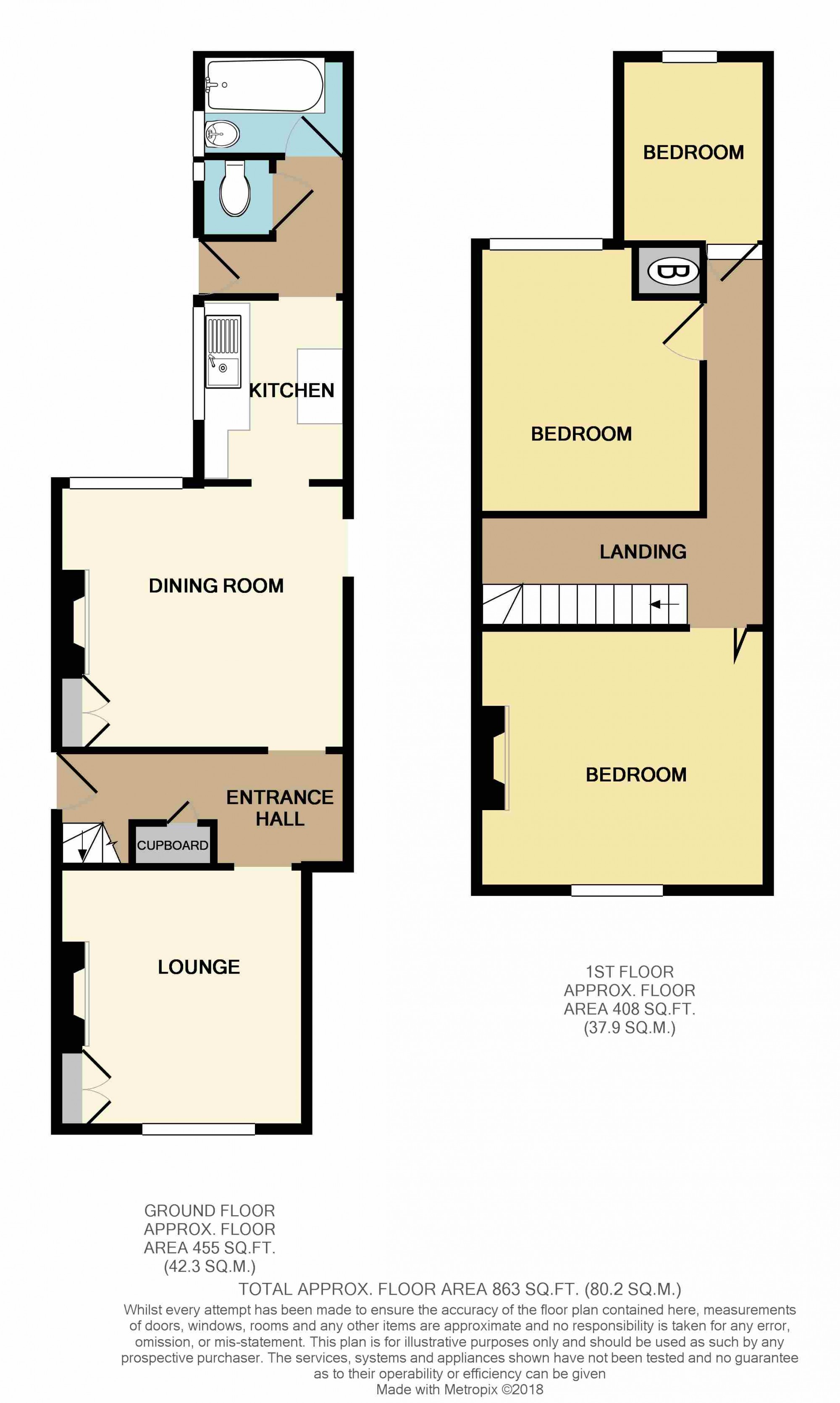3 Bedrooms Semi-detached house for sale in Seymour Place, Canterbury CT1 | £ 229,995
Overview
| Price: | £ 229,995 |
|---|---|
| Contract type: | For Sale |
| Type: | Semi-detached house |
| County: | Kent |
| Town: | Canterbury |
| Postcode: | CT1 |
| Address: | Seymour Place, Canterbury CT1 |
| Bathrooms: | 1 |
| Bedrooms: | 3 |
Property Description
Vacant & chain free!
Rarely do you find a gem like this! A 3 bed semi detached cottage style house within walking distance to Canterbury City Centre with its own off street parking. Evolution are delighted to be sole agents and offer this character home to the market which has been lived in and loved for many years.
Step inside the front door and you will instantly realise the potential this home has to offer. With 3 bedrooms, lounge, dining room, extended kitchen and separate WC to the bathroom, these are some of the reasons to put this to the top of your list for viewing. Recent improvements have been made including the whole of the roof re-tiled, fascias and guttering maintained and painted, smart meter installed, up to date boiler with regular annual service and the flat roof on the extension at the rear totally renewed this year.
There is also the possibility of extending up further with an additional staircase from the upstairs landing and also to the rear on top of the kitchen extension, as we are advised the footings were done to accommodate this at any time.
This would suit either first time buyers, young family or Investor wishing to rent out as it is just cosmetic updating needed internally. Put your own stamp on this lovely home, contact us today to arrange a viewing.
Double glazed frosted front door to:
Entrance hall:
Radiator, arched recess with shelving. Understairs storage cupboard housing gas meter, wall mounted thermostat, stairs to first floor. Door to:
Lounge 10'8 (3.25m) into recess x 11'4 (3.45m)
Double glazed window to front, coved ceiling, double radiator, recess with built in cupboard with wooden slatted doors and housing electricity meter, electric fire with wooden surround.
Dining room 12'6 (3.81m) into recess x 11'6 (3.50m)
Double glazed window to rear overlooking garden, built in cupboards in recess with shelving, double radiator, electric fire with wooden surround, door way to:
Kitchen 6'4 (1.93m) x 8 (2.43m) (11' (3.35m) including inner hallway)
Double glazed window to side, modern fully fitted kitchen with wall and base cabinets and rolled top worksurfaces, space and plumbing for washing machine, space for gas cooker, space for fridge freezer. Inset stainless steel single drainer sink unit, full tiling to walls and vinyl flooring.
Inner hallway with access to bathroom and separate W.C. And double glazed door to rear garden
bathroom:
Double glazed frosted window to side. Coloured suite comprising panelled bath with shower attachment and rail for curtain, pedestal wash hand basin, double radiator, extractor fan.
Separate W.C.
Double glazed frosted window to side, wall mounted cabinet, vinyl flooring, low level W.C.
Stairs to first floor
Landing (17' in length) Hallway with access to bedrooms 1,2 and 3. Potential for further staircase as false lower ceiling installed.
Bedroom 1 12'7 (3.83m) into recess x 11'4 (3.45m)
Double glazed window to front, double radiator.
Bedroom 2 11'6 (3.50m) x 9'8 (2.94m)into recess.
Double glazed window to rear overlooking rear garden. Double Radiator.
Bedroom 3 7'5 (2.26m) x 6'2 (1.87m)
Double glazed window to rear, double radiator.
Outside
Front Private paved area providing off street parking for one car. Flower bed. Gate with access leading to front door and rear courtyard garden.
Rear garden Fully paved and fully enclosed. Wooden shed.
DisclaimerEvolution se for themselves and for the vendors of this property whose agents they are, give notice that:(a) The particulars are produced in good faith, are set out as a general guide only, and do not constitute any part of a contract(b) No person within the employment of Evolution se or any associate of that company has any authority to make or give any representation or warranty whatsoever, in relation to the property.(c) Any appliances, equipment, installations, fixtures, fittings or services at the property have not been tested by us and we therefore cannot verify they are in working order or fit for purpose.
Property Location
Similar Properties
Semi-detached house For Sale Canterbury Semi-detached house For Sale CT1 Canterbury new homes for sale CT1 new homes for sale Flats for sale Canterbury Flats To Rent Canterbury Flats for sale CT1 Flats to Rent CT1 Canterbury estate agents CT1 estate agents



.png)









