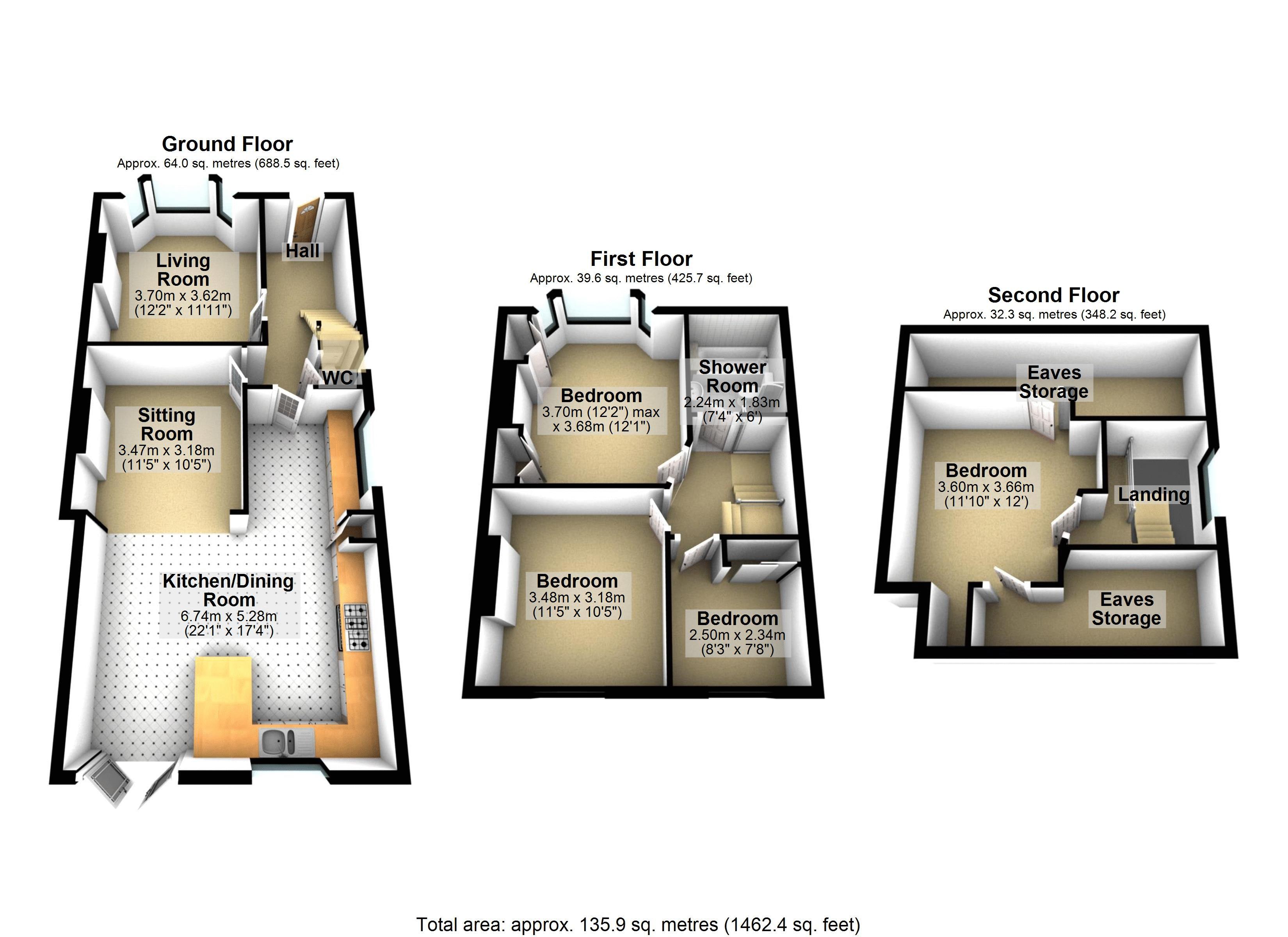4 Bedrooms Semi-detached house for sale in Shaftesbury Road, Weston-Super-Mare BS23 | £ 300,000
Overview
| Price: | £ 300,000 |
|---|---|
| Contract type: | For Sale |
| Type: | Semi-detached house |
| County: | North Somerset |
| Town: | Weston-super-Mare |
| Postcode: | BS23 |
| Address: | Shaftesbury Road, Weston-Super-Mare BS23 |
| Bathrooms: | 1 |
| Bedrooms: | 4 |
Property Description
A super four bedroom semi-detached family home ideally located for busy family life, with Ashcombe Primary school and the popular Ashcombe Park on your door step. Ideal for the commuter with excellent links to the M5 motorway, train station and bus routes close by. Offering spacious and flexible accommodation including an extended kitchen living space ‘the heart of the home’. Outside you will find a super enclosed rear garden ready for entertaining and enjoying the summer months and off street parking to the front of the property. This lovely family home comes highly recommended by the agent. There is the benefit of gas fired central heating and double glazed windows, EPC rating D and Council Tax Band C.
Entrance
Contemporary front entrance door leads to the hallway with stair flight rising to first floor, radiator, hardwood flooring, doors to principle rooms and door to cloakroom.
Cloakroom
Low level W/C, pedestal wash hand basin, tiled walls, hard wood floor, UPVC double glazed window, inset ceiling spot lights.
Living Room (12' 2'' x 12' 0'' (3.70m x 3.67m) (Into recess))
A cosy room with coved ceiling, picture rail, UPVC double glazed window set in bay, radiator, super 'open grate' type fire place.
Kitchen/Breakfast Room (21' 7'' x 17' 4'' (6.59m x 5.28m) (Narrowing to 2.34m))
'The hub of the home!' An extensive range of kitchen wall and floor units with roll edge work surfaces and tiled splashbacks over, one and a half bowl sink and drainer with mixer tap and UPVC double glazed window over, breakfast-bar to match kitchen, space and plumbing for appliances, space for double fridge freezer, gas fired seven ring range cooker (available to purchase by separate negotiation) with canopy type extraction hood over, two radiators, space for eight seat dining table, one UPVC double glazed window to side of property and doors to rear garden, opening to sitting room.
Sitting Room (11' 5'' x 10' 6'' (3.48m x 3.20m) (Into recess))
Coved ceiling, hard wood flooring, wall mounted 'log effect' fire, radiator, door to hallway.
Stair Flight Rising To First Floor Landing From Hallway.
First Floor Landing
UPVC double glazed window, doors to rooms, stair flight rising to second floor.
Bedroom One (12' 2'' x 12' 2'' (3.72m x 3.70m) (Plus bay))
UPVC double glazed window set in bay, radiator with window seat over, picture rail, range of built in wardrobes.
Bedroom Two (11' 5'' x 10' 5'' (3.49m x 3.18m) (Into recess))
UPVC double glazed window over looking rear garden, picture rail, radiator.
Bedroom Four (8' 2'' x 7' 8'' (2.49m x 2.34m))
UPVC double glazed window to rear, radiator, built in wardrobes, picture rail.
Family Bathroom (7' 4'' x 6' 0'' (2.24m x 1.83m))
A fully tiled room with panel bath, low level W/C, pedestal wash hand basin, corner shower and glass doors over, UPVC double glazed window, inset ceiling spotlights extractor fan and heated towel rail.
Stairs Rising To Second Floor From Landing.
UPVC double glazed window on landing.
Bedroom Three (11' 10'' x 8' 6'' (3.60m x 2.59m) (Maximum))
A super room with sloping ceilings, two skylight windows, radiator, eves storage and desk space.
Note; Planning permission and building regulations were granted for this room, the sloping ceilings could restrict head height.
Outside
Front
Mainly laid to gravel and block paving, providing off street parking.
Rear
A super (approximately East facing) enclosed garden mainly laid to lawn, decking and gravel, mature trees add shade and structure, further paved seating area at the end of the garden and a substantial garden shed provides storage, outside power and light is also provided and access via gateway is to the side of the property.
Property Location
Similar Properties
Semi-detached house For Sale Weston-super-Mare Semi-detached house For Sale BS23 Weston-super-Mare new homes for sale BS23 new homes for sale Flats for sale Weston-super-Mare Flats To Rent Weston-super-Mare Flats for sale BS23 Flats to Rent BS23 Weston-super-Mare estate agents BS23 estate agents



.png)











