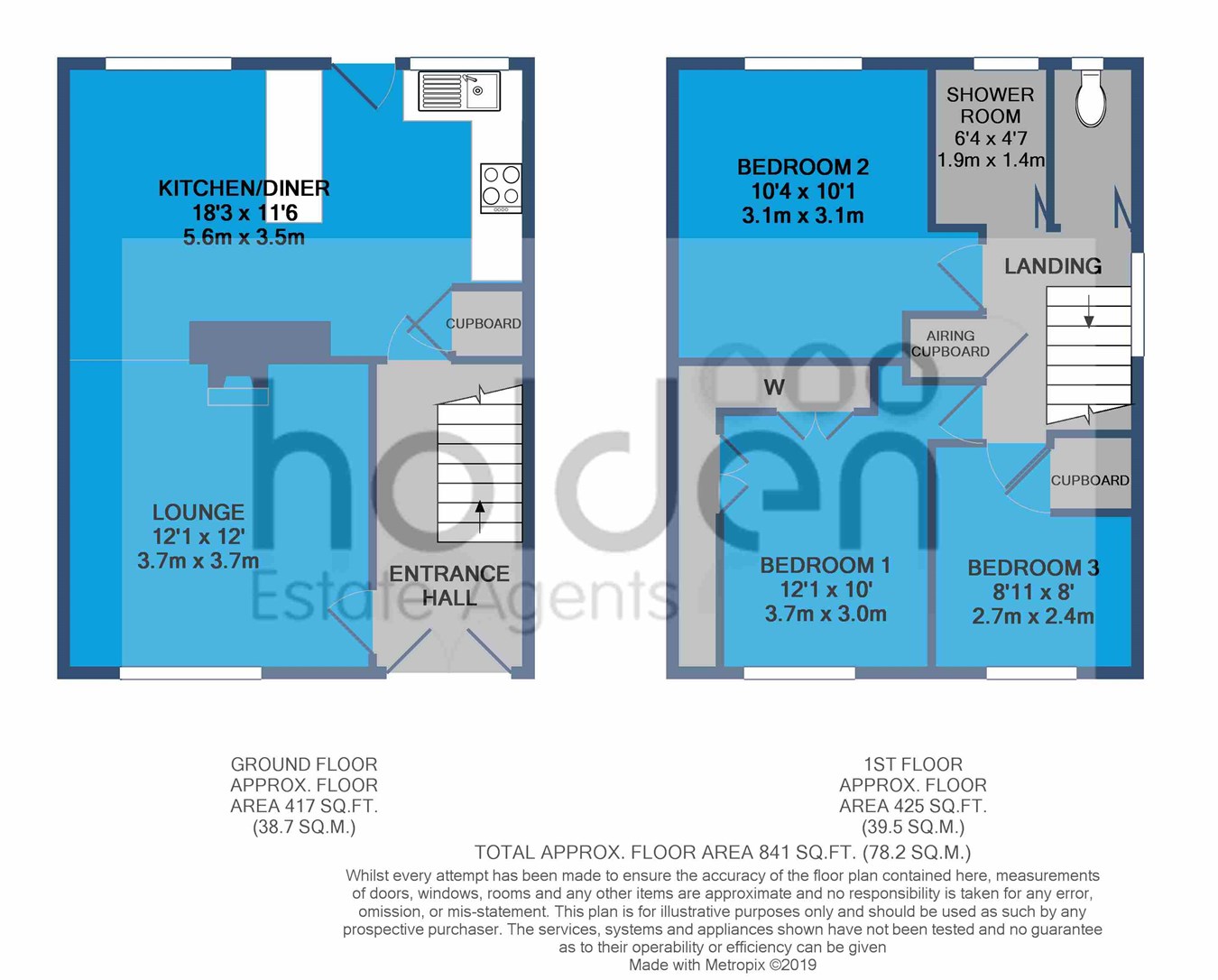3 Bedrooms Semi-detached house for sale in Shakespeare Drive, Maldon CM9 | £ 305,000
Overview
| Price: | £ 305,000 |
|---|---|
| Contract type: | For Sale |
| Type: | Semi-detached house |
| County: | Essex |
| Town: | Maldon |
| Postcode: | CM9 |
| Address: | Shakespeare Drive, Maldon CM9 |
| Bathrooms: | 0 |
| Bedrooms: | 3 |
Property Description
* seller has found A property to purchase *
Introduction
This established semi-detached property represents an ideal family home, and is situated on the Poets development to the South of Maldon town. Inside, the property offers an inviting hallway, lounge which leads to a large kitchen/dining room that overlooks the rear garden. Upstairs there are three bedrooms, as well as re-fitted shower room with separate WC. Outside there is a block paved driveway to front, low maintenance rear garden and garage in nearby block.
Local area
As we have previously mention, the property can be found on the Poets development. Here there is a local parade of shops as well as regular bus links. Maldon is a historic town which offers a good range of shopping and recreational facilities, with a choice of local independent retailers as well as nationwide brands. The town has a good selection of supermarkets as well as the recently constructed retail park. Maldon Promenade Park and Hythe Quay is a must visit too! For the commuter Hatfield Peverel with A12 access and train station with direct links to London Liverpool Street can be found within 6 miles.
Ground floor
hallway
Stairs to first floor, under stairs storage recess, radiator, door to lounge and kitchen
Lounge
12' 0" x 12' 1" (3.66m x 3.68m) Double glazed window to front, radiator, feature fireplace, open through to kitchen/dining room
Kitchen/dining room
11' 6" x 18' 3" (3.51m x 5.56m) With two double glazed windows to rear and door that leads into the rear garden. Fitted kitchen comprising wall mounted cupboards, work surface with sink unit, matching cupboards and drawers beneath. Built in oven, hob and extractor fan, dishwasher to remain, space for washing machine. Part tiled walls, radiator, under stair storage.
First floor
landing
Double glazed window to side, airing cupboard
Bedroom one
10' 0" x 12' 1" (3.05m x 3.68m) Double glazed window to front, radiator, range of built in bedroom furniture
Bedroom two
10' 1" x 10' 4" (3.07m x 3.15m) Double glazed window to rear, radiator
Bedroom three
8' 0" x 8' 11" (2.44m x 2.72m) Double glazed window to front, radiator, storage cupboard
Shower room
Opaque double glazed window to rear, double width shower, wash hand basin with storage under, tiled walls, heater
Separate WC
Opaque double glazed window to rear, concealed cistern WC, wall mounted wash hand basin, heater
Outside
front and rear
To the front of the property there is a block paved driveway that provides off road parking. The rear garden has been designed with low maintenance in mind, as it is paved. At the rear of the garden there is a gate that leads to the garage which can be found in nearby block.
Property Location
Similar Properties
Semi-detached house For Sale Maldon Semi-detached house For Sale CM9 Maldon new homes for sale CM9 new homes for sale Flats for sale Maldon Flats To Rent Maldon Flats for sale CM9 Flats to Rent CM9 Maldon estate agents CM9 estate agents



.jpeg)











