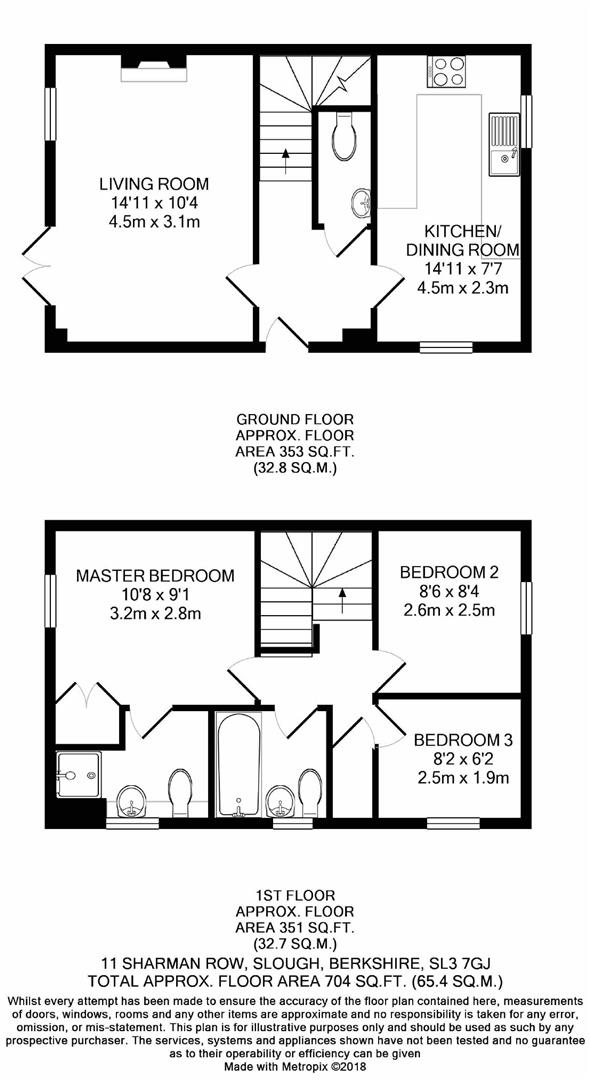3 Bedrooms Semi-detached house for sale in Sharman Row, Langley, Slough SL3 | £ 445,000
Overview
| Price: | £ 445,000 |
|---|---|
| Contract type: | For Sale |
| Type: | Semi-detached house |
| County: | Berkshire |
| Town: | Slough |
| Postcode: | SL3 |
| Address: | Sharman Row, Langley, Slough SL3 |
| Bathrooms: | 1 |
| Bedrooms: | 3 |
Property Description
Located in the popular Langley Woods Development, is this three bedroom semi-detached house. This property occupies a very pleasant setting and is conveniently situated to M4 /M25 motorway networks. The property comprises of entrance hall, downstairs cloakroom, lounge, kitchen, three bedrooms, master with en-suite, family bathroom, gas cental heating, double glazing and garage. An internal inspection is highly recommended.
Entrance Hall
Laminate flooring, stairs to upper floor, radiator, door to cloakroom.
Cloakroom (1.0m x 1.7 m)
Vinyl flooring, radiator, low level W.C wash basin with tile splash back, cloak rack, extractor fan.
Lounge (4.5 m x 1.7 m)
Dual aspect double glazed window, carpeted flooring, feature fireplace with fitted electric fire, radiator and doors to garden.
Kitchen (4,5 m x 2.4 m)
Side aspect double glazed window, range of high gloss base units and wall units, with integrated oven and 4 ring gas hob with over, extractor fan, laminate effect work tops with large tiled splash backs, stainless steel sink unit with drainer and flexi mixer tap, tiled flooring, electrical sockets, breakfast bar, space for washing machine and dishwasher.
Stairs To First Floor:
Landing: Doors to all rooms, storage cupboard.
Bedroom One (3. 2 m x 2.7 m)
Side aspect double glazed window, carpeted flooring, electric plug points, built in wardrobes, radiator, door to en suite.
En Suite (1.6m x 2.4 m)
Front aspect double glazed window, shower cubicle, pedestal basin, low level W.C, shaver point, radiator, vinyl floor.
Bedroom 2 (2.5m x 2.6 m)
Side aspect double glazed window, carpeted flooring, radiator, electric plug points.
Bedroom 3 (1.8m x 2.5 m)
Front aspect double glazed window, carpeted flooring, radiator, electric plug points.
Family Bathroom (1.8 m x 1.6 m)
Front Aspect double glazed window, panel enclosed bath with shower attachment, wash hand basin, low level WC, part tiled walls, vinyl floor, extractor fan, shaver point, radiator.
Outside:
Rear garden: Enclosed rear garden, mainly laid to lawn, gate giving access to the garage and parking area for several vehicles at the rear and front of the property.
Parking: Garage and parking in front of the property.
Garage:
Property Location
Similar Properties
Semi-detached house For Sale Slough Semi-detached house For Sale SL3 Slough new homes for sale SL3 new homes for sale Flats for sale Slough Flats To Rent Slough Flats for sale SL3 Flats to Rent SL3 Slough estate agents SL3 estate agents



.png)











