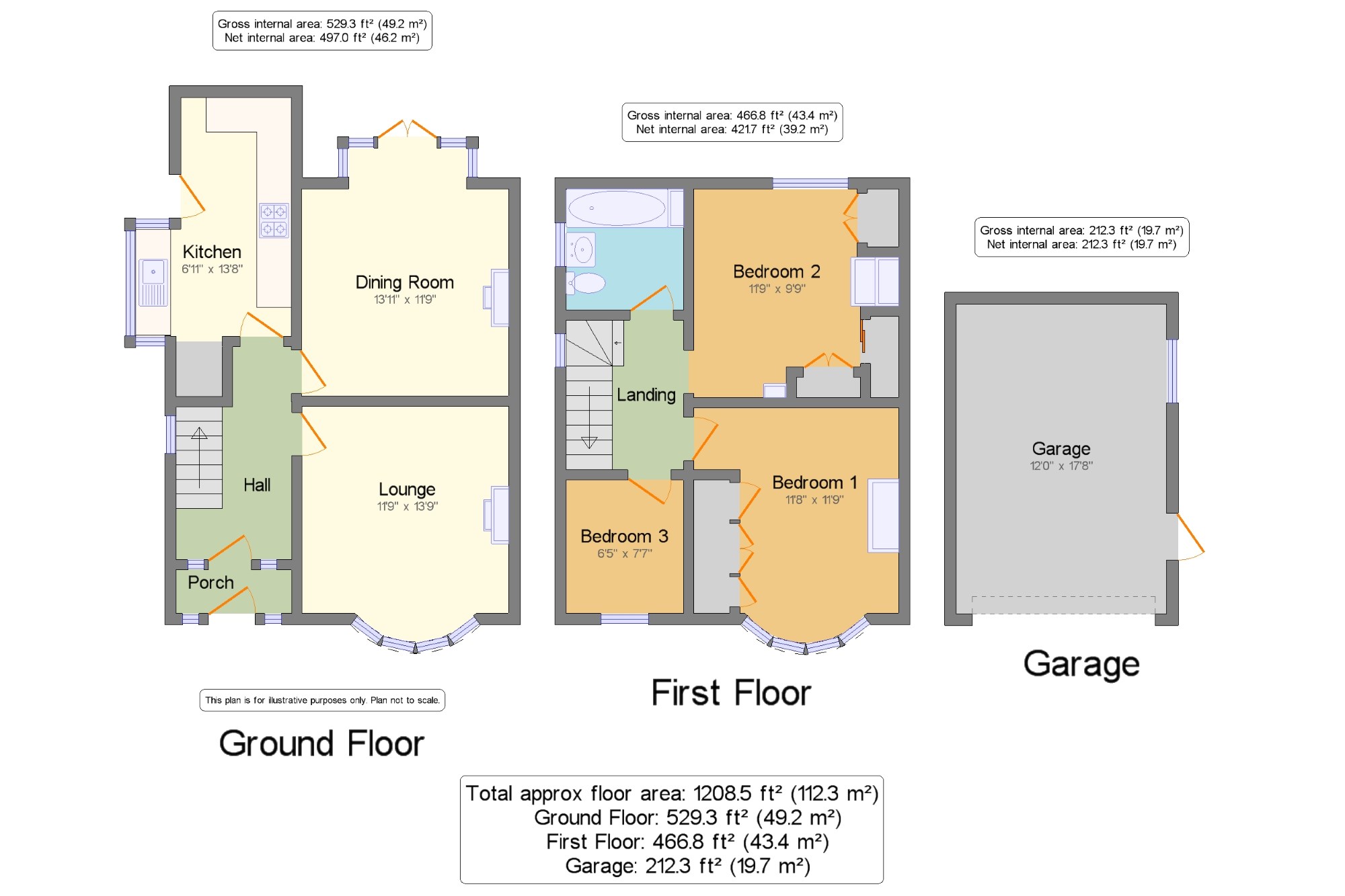3 Bedrooms Semi-detached house for sale in Sharoe Green Lane, Fulwood, Preston, Lancashire PR2 | £ 180,000
Overview
| Price: | £ 180,000 |
|---|---|
| Contract type: | For Sale |
| Type: | Semi-detached house |
| County: | Lancashire |
| Town: | Preston |
| Postcode: | PR2 |
| Address: | Sharoe Green Lane, Fulwood, Preston, Lancashire PR2 |
| Bathrooms: | 1 |
| Bedrooms: | 3 |
Property Description
A traditional, unique period property creating the perfect home suitable for a young couple or first time buyer in an immaculate condition ready to walk into. This delightful three bedroom semi detached property briefly comprises of a wonderful welcoming entrance hallway via a porch with double doors, a stunning lounge with feature living flame gas fire and bay fronted window to the front elevation. Mirroring this, the dining room provides French doors opening onto the rear garden, allowing plenty of natural light. The fitted kitchen has a host of integrated appliances and plenty of work space for those who like cooking. Upstairs, you will find three generously proportioned bedrooms, two of which are doubles and a three piece bathroom suite. Externally, the property provides a long shared access driveway leading to a detached single garage and a landscaped rear garden with decking area. View to appreciate.
A Characteristic Three Bedroom Semi Detached Property
Two Evenly Proportioned Receptions Rooms
Spacious Family Living Accommodation
Gas Central Heating & Double Glazing
Shared Driveway Parking & Detached Single Garage
Landscaped Rear Garden
Porch 6'7" x 2'6" (2m x 0.76m). Double glazed double doors to the front. Stained glass glazed door leading into the entrance hallway;
Hall 6'7" x 9' (2m x 2.74m). Double glazed uPVC window facing the side. Radiator, hardwood flooring. Staircase leading to the first floor with carpeted flooring.
Lounge 11'9" x 13'9" (3.58m x 4.2m). Double glazed uPVC bay window facing the front. Radiator, carpeted flooring, feature gas fire with surround, coving and high skirting boards.
Dining Room 13'11" x 11'9" (4.24m x 3.58m). Double glazed uPVC French doors opening onto the garden. Double glazed uPVC windows facing the rear. Feature gas fire and surround, radiator, hardwood flooring, coving, dado rail, picture rail, high skirting boards.
Kitchen 6'11" x 13'8" (2.1m x 4.17m). Double glazed uPVC bay window facing the side. Double glazed uPVC door opening onto the garden. Roll top work surfaces, fitted wall and base units, stainless steel sink with drainer, electric double oven, five ring gas hob, space for fridge/freezer, washer and dishwasher. Tiled splashbacks, radiator, laminate flooring.
Landing 6'8" x 8'6" (2.03m x 2.6m). Double glazed hardwood window facing the side. Carpeted flooring, picture rail, dado rail, coving.
Bedroom 1 11'8" x 11'9" (3.56m x 3.58m). Double glazed uPVC bay window facing the front. Radiator, carpeted flooring, fitted wardrobes, picture rail and coving.
Bedroom 2 11'9" x 9'9" (3.58m x 2.97m). Double glazed uPVC window facing the rear. Radiator, carpeted flooring, fitted wardrobes, housing the combi boiler new in 2016.
Bedroom 3 6'5" x 7'7" (1.96m x 2.31m). Double glazed uPVC window facing the front. Radiator, carpeted flooring, picture rail.
Bathroom 6'4" x 6'11" (1.93m x 2.1m). Double glazed uPVC window facing the side. Radiator, wood flooring, tiled walls. Low level WC, wash hand basin, panelled bath with shower over the bath.
Garage 12' x 17'8" (3.66m x 5.38m). Manual up and over door. Power sockets and lighting.
Property Location
Similar Properties
Semi-detached house For Sale Preston Semi-detached house For Sale PR2 Preston new homes for sale PR2 new homes for sale Flats for sale Preston Flats To Rent Preston Flats for sale PR2 Flats to Rent PR2 Preston estate agents PR2 estate agents



.png)











