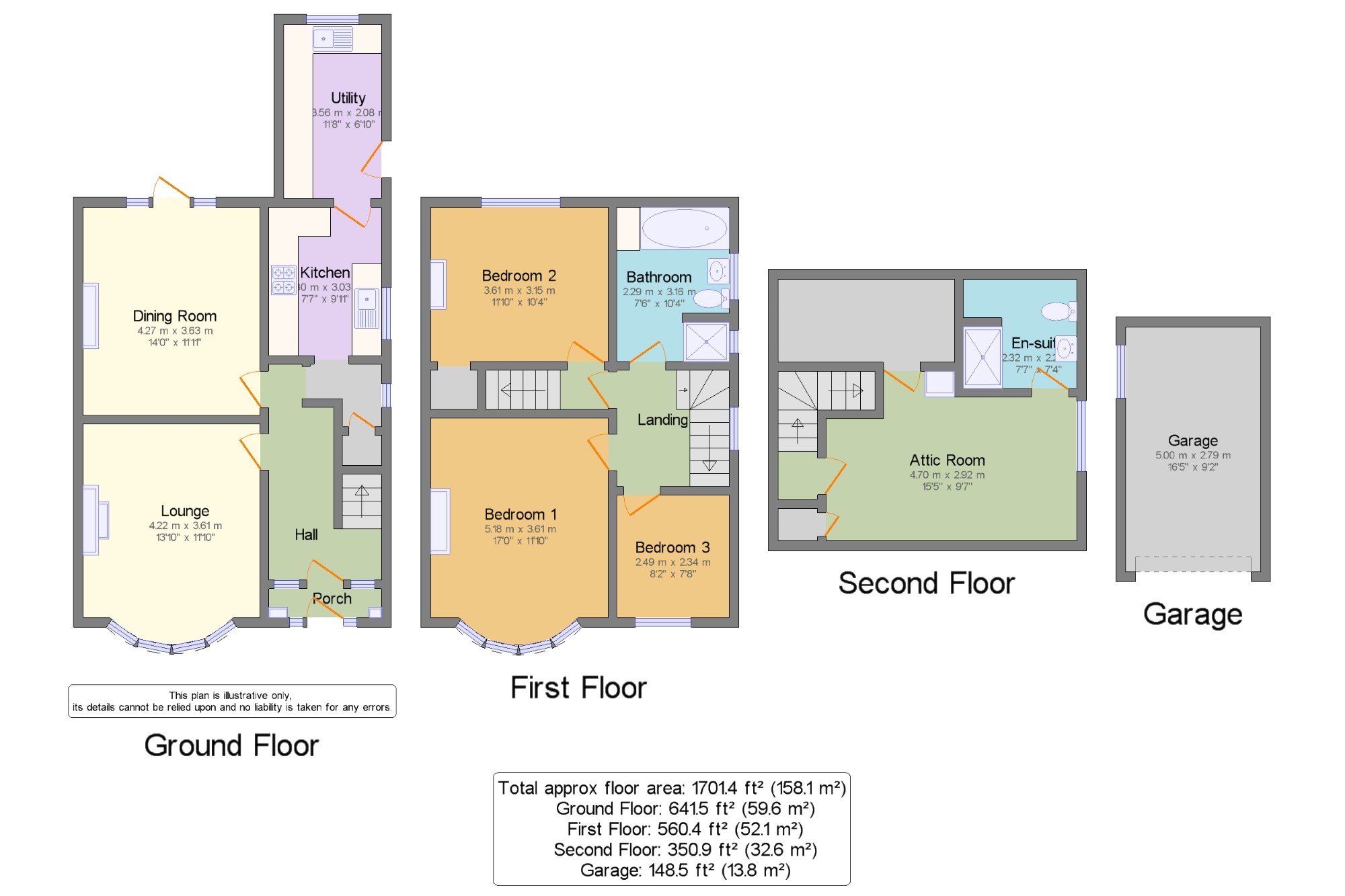3 Bedrooms Semi-detached house for sale in Sharoe Green Lane, Fulwood, Preston, Lancashire PR2 | £ 235,000
Overview
| Price: | £ 235,000 |
|---|---|
| Contract type: | For Sale |
| Type: | Semi-detached house |
| County: | Lancashire |
| Town: | Preston |
| Postcode: | PR2 |
| Address: | Sharoe Green Lane, Fulwood, Preston, Lancashire PR2 |
| Bathrooms: | 1 |
| Bedrooms: | 3 |
Property Description
This substantial 1930's semi detached three bedroom home has been mindfully designed to provide an exceptionally home of quality and provides charming original features flowing effortlessly from one room to the next. The high ceilings, skirting boards and bay fronted windows create a heritage feel as soon as you step through the door. The accommodation briefly comprises of a welcoming entrance vestibule continuing through into a bright and spacious hallway with Grande staircase leading to the first floor. The living room provides a beautiful atmosphere with feature bay fronted window to the front elevation and gorgeous traditional fireplace. Adjoining the lounge, the formal dining room provides French doors opening onto the rear garden plus a feature wood burning stove. The hub of this fantastic home is the newly installed 2018 Wickes kitchen which comes complete with a host of Neff integrated appliances and adjoining utility room. Upstairs, you will find three generously proportioned bedrooms, two of which are doubles and a four piece family bathroom. Via an additional staircase there is acquired access leading to a further large spacious loft room with en-suite. Externally, the property is approached via a hard-standing driveway leading to a detached garage. Beyond this point, is a beautiful private garden surrounded by many mature trees and patio area. View to appreciate.
A Substantial 1930s Semi Detached Family Home
Provides Original Charming Features
Beautiful Private Mature Gardens
Boasts Spacious Family Living Accommodation
Newly Installed Wickes Kitchen & Integrated Neff Appliances
Driveway Parking & Detached Garage
Popular Sought After Location In Fulwood
Porch 7'7" x 1'11" (2.31m x 0.58m). Double glazed composite entrance door. Internal glazed door leading into the hallway. Tiled flooring.
Hall 7'7" x 14'6" (2.31m x 4.42m). Double glazed window facing the side. Radiator, carpeted flooring, coving. Staircase leading to the first floor.
Lounge 13'10" x 11'10" (4.22m x 3.6m). Double glazed uPVC bay window facing the front. Radiator, carpeted flooring, traditional open fire with beautiful surround, coving.
Dining Room 14' x 11'11" (4.27m x 3.63m). Double glazed French doors opening onto the garden. Radiator, laminate flooring, coving. Beautiful wood burning stove with feature surround.
Kitchen 7'7" x 9'11" (2.31m x 3.02m). Newly installed 2018 Wickes kitchen. A beautiful white high gloss kitchen comprising a range of wall and base unit, solid laminate work surfaces with matching upstands, laminate flooring. A range of integrated Neff appliances including, microwave, double oven/grill, hob and extractor fan. Double glazed uPVC bay window facing the side.
Utility 11'8" x 6'10" (3.56m x 2.08m). Newly installed 2018 Wickes kitchen. A beautiful white high gloss kitchen comprising a range of wall and base unit, solid laminate work surfaces with matching upstands, laminate flooring, radiator. Space for washing machine, dryer, dishwasher and American style refrigerator. Double glazed uPVC window facing the rear. Double glazed uPVC door opening onto the side driveway.
Landing 7'6" x 7'9" (2.29m x 2.36m). Beautiful traditional window facing the side, carpeted flooring.
Bedroom 1 17' x 11'10" (5.18m x 3.6m). Double glazed uPVC bay window facing the front. Radiator, carpeted flooring.
Bedroom 2 11'10" x 10'4" (3.6m x 3.15m). Double glazed uPVC window facing the rear Radiator, carpeted flooring.
Bedroom 3 8'2" x 7'8" (2.5m x 2.34m). Double glazed uPVC window facing the front. Radiator, carpeted flooring.
Bathroom 7'6" x 10'4" (2.29m x 3.15m). Two double glazed uPVC windows facing the side. Radiator, laminate flooring, tiled walls. Low level WC, pedestal sink, panelled bath with mixer tap and single enclosure shower cubicle.
Attic Room 15'5" x 9'7" (4.7m x 2.92m). Double glazed uPVC window facing the front. Carpeted flooring, walk in wardrobe. Under the eaves storage space.
En-suite 7'7" x 7'4" (2.31m x 2.24m). Chrome heated towel rail, laminate flooring, part tiled walls. Low level WC, pedestal sink, single enclosure shower cubicle.
Garage 16'5" x 9'2" (5m x 2.8m). Manual up and over door. Power sockets and lighting.
Property Location
Similar Properties
Semi-detached house For Sale Preston Semi-detached house For Sale PR2 Preston new homes for sale PR2 new homes for sale Flats for sale Preston Flats To Rent Preston Flats for sale PR2 Flats to Rent PR2 Preston estate agents PR2 estate agents



.png)











