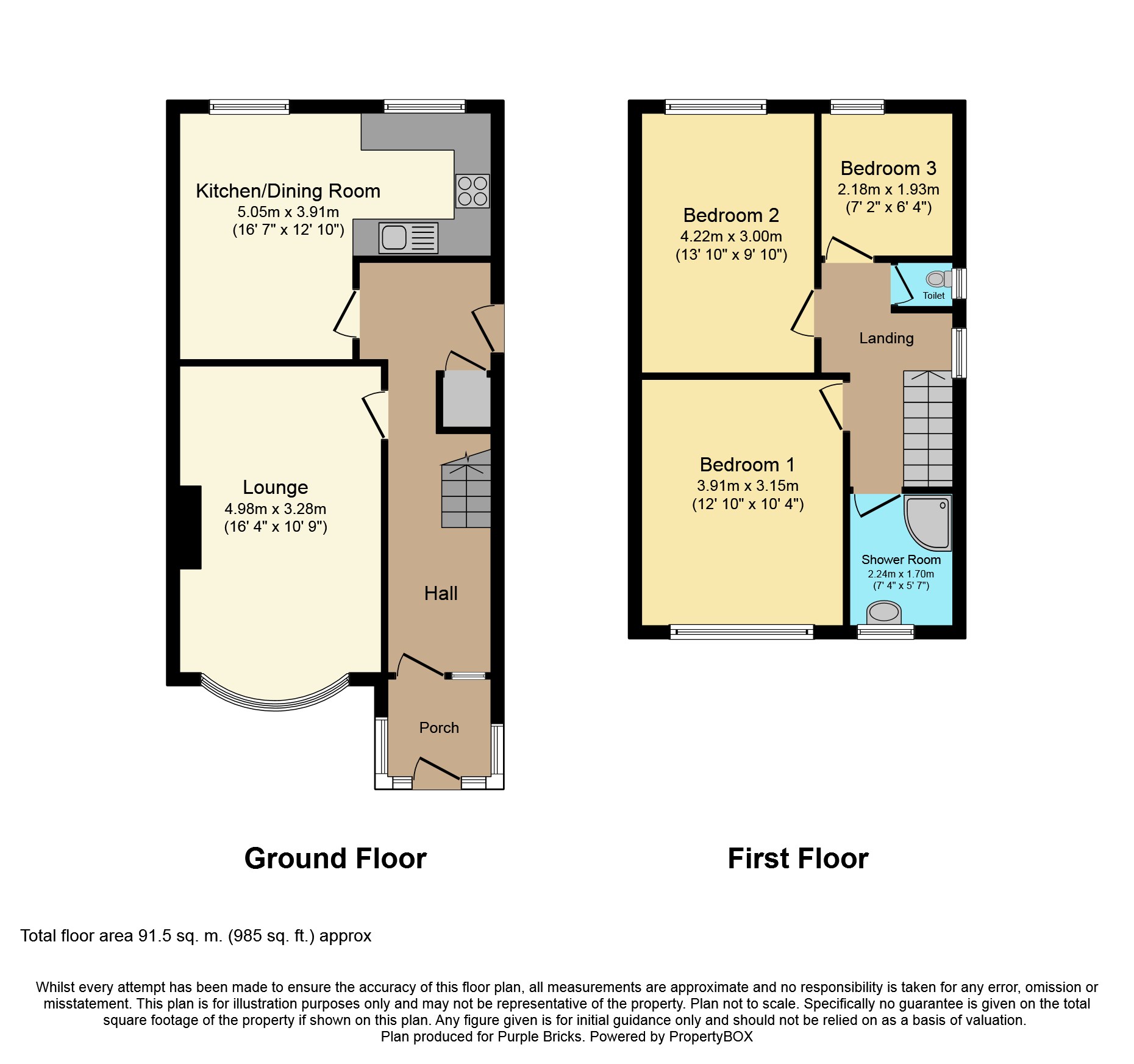3 Bedrooms Semi-detached house for sale in Sharples Avenue, Bolton BL1 | £ 170,000
Overview
| Price: | £ 170,000 |
|---|---|
| Contract type: | For Sale |
| Type: | Semi-detached house |
| County: | Greater Manchester |
| Town: | Bolton |
| Postcode: | BL1 |
| Address: | Sharples Avenue, Bolton BL1 |
| Bathrooms: | 1 |
| Bedrooms: | 3 |
Property Description
We are pleased to offer for sale this beautiful traditional style bay fronted semi detached property which is being sold with "no chain" located in a very desirable and convenient spot close to great schools, local amenities, countryside walks and fantastic transport networks.
In breif the property comprises: Double glazed entrance porch leading into the spacious entrance hallway proving access to the lounge and kitchen/dinner. The lounge as a beautiful bay fronted window and a dual fuel stove feature point, there is a large kitchen dinner this completes the ground floor. To the first floor we have three good sized bedrooms and a family bathroom with seperate wc. To the outside we have a easy maintainance front garden with driveway and a large rear garden to two levels with great entertaining space.
Book your viewings online 7 days a week 24/7
Entrance Porch
Double glazed surround, UPVC glass panelled door to the front aspect, tiled flooring.
Entrance Hallway
Wooden flooring, staircase to the first floor, under-stairs storage, double radiator, access to under property storage room were the boiler is situated, UPVC glass panelled door providing access to the rear garden.
Lounge
16'4 x 10'9
Double glazed bay fronted window to the front aspect, wooden flooring, hardwood fire surround with dual fuel stove inset, double radiator, picture rail, coved.
Kitchen/Diner
16'7 x 12'10
Dining Area
Double glazed window to the rear access, wooden flooring, double radiator, picture rail, coved.
Kitchen Area
Double glazed window to the rear aspect, selection of wall and base units complimented by work surfaces, one and half sink unit with mixer tap, 4 hob induction cooker with build in double electric fan assisted oven and extractor fan, spot lights.
Landing
Double glazed window to the side aspect, loft access.
Bedroom One
10'4 x 12'10
Double glazed window to the front aspect, wooden flooring, 2 x double mirror fronted wardrobes, single radiator, picture rail, coved.
Bedroom Two
13'10 x 9'10
Double glazed window to the rear aspect, wooden flooring, double radiator, double wardrobe, picture rail, coved.
Bedroom Three
7'2 x 6'4
Double glazed window to the rear aspect, double radiator, wooden flooring, fitted wall units, coved.
Bathroom
7'4 x 5'7
Double glazed window to the front aspect, sink vanity unit, double shower, double radiator and towel heater, tiled flooring and surround, spot lights, extractor fan.
Front Garden
Easy maintenance front garden with driveway for off road parking.
Rear Garden
Set over two levels large garden area offering patio space and ideal for entertaining.
Property Location
Similar Properties
Semi-detached house For Sale Bolton Semi-detached house For Sale BL1 Bolton new homes for sale BL1 new homes for sale Flats for sale Bolton Flats To Rent Bolton Flats for sale BL1 Flats to Rent BL1 Bolton estate agents BL1 estate agents



.png)











