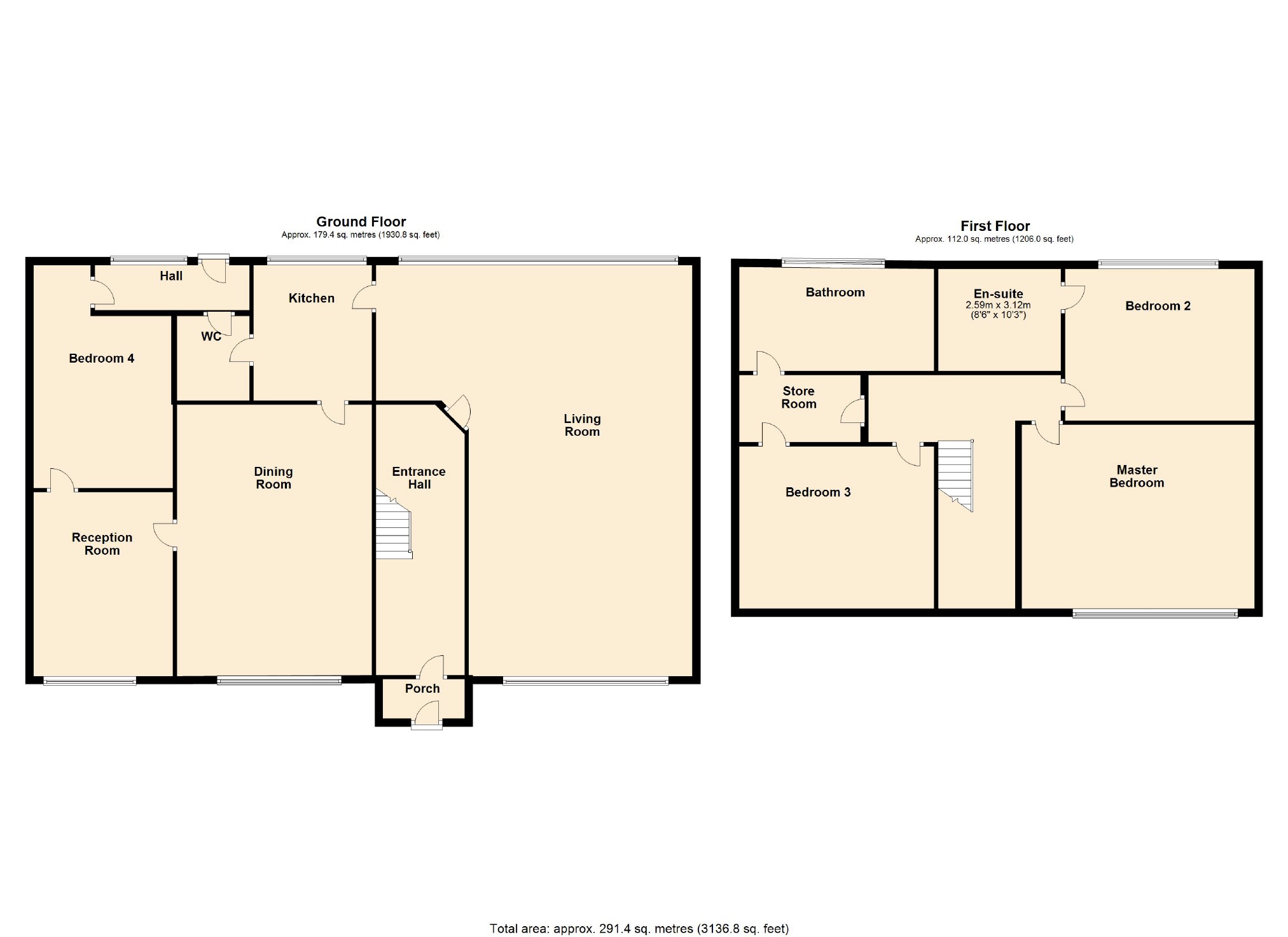4 Bedrooms Semi-detached house for sale in Shaw Moor Avenue, Stalybridge SK15 | £ 365,000
Overview
| Price: | £ 365,000 |
|---|---|
| Contract type: | For Sale |
| Type: | Semi-detached house |
| County: | Greater Manchester |
| Town: | Stalybridge |
| Postcode: | SK15 |
| Address: | Shaw Moor Avenue, Stalybridge SK15 |
| Bathrooms: | 1 |
| Bedrooms: | 4 |
Property Description
*** four bedrooms *** semi detached *** three bathrooms *** extended *** large garden *** drive way for three cars *** fantastic views *** space to extend ***
Edward Mellor are delighted to offer this stunning and unique four bedroom semi detached property which has been extended. Situated in the popular area of Stalybridge with fantastic views, this home offers a spacious living area with a separate dining room and kitchen a separate WC and a secondary reception room to the first floor. To the first floor there are four extremely well sized bedrooms, one with an en-suite and a family bathroom.
To the exterior of the property; the front there is a drive way for three cars, front, side and rear garden plus fantastic views. Not only that, this property has space to extend to both the side and rear.
This is not one to miss, call today for A viewing.
Front
Drive way for three cars and garden to the front and side
Porch
Hallway
Stairs leading to the first floor and access to living room, diner and kitchen
Living Room (6.40 x 2.03 (21'0" x 6'8"))
Situated to the front of the property comprising of a beautiful feature fire place, carpeted flooring and original coving
Kitchen (3.41 x 2.97 (11'2" x 9'9"))
Wall and base units with roll top work surface, integrated oven with a stainless steel extractor. Space for a washing machine
Dinning Room (4.79 x 2.69 (15'9" x 8'10"))
Leading from the kitchen, this room is suitable for a table for eight and leads into the second reception room
Second Reception Room (4.66 x 2.70 (15'3" x 8'10"))
Currently being used as a bedroom and leads into the ground floor bedroom
Bedroom (2.88 x 2.68 (9'5" x 8'10"))
Single bedroom over looking the garden to the rear and leads into the WC
Wc (2.97 x 1.86 (9'9" x 6'1"))
Low level WC and a pedestal hand wash basin
Master Bedroom (4.35 x 3.66 (14'3" x 12'0"))
Carpeted flooring and a storage cupboard
Bedroom Two (3.50 x 2.60 (11'6" x 8'6"))
Comprising of carpeted flooring and leads into the en-suite
En-Suite (2.20 x 2.18 (7'3" x 7'2"))
Double shower cubical, low level WC and a pedestal hand wash basin
Bedroom Three (3.54 x 2.70 (11'7" x 8'10"))
Carpeted flooring and a radiator
Bathroom (2.40 x 1.70 (7'10" x 5'7"))
Roll top bath, low level WC and a pedestal hand wash basin
Garden
Front, side and rear
You may download, store and use the material for your own personal use and research. You may not republish, retransmit, redistribute or otherwise make the material available to any party or make the same available on any website, online service or bulletin board of your own or of any other party or make the same available in hard copy or in any other media without the website owner's express prior written consent. The website owner's copyright must remain on all reproductions of material taken from this website.
Property Location
Similar Properties
Semi-detached house For Sale Stalybridge Semi-detached house For Sale SK15 Stalybridge new homes for sale SK15 new homes for sale Flats for sale Stalybridge Flats To Rent Stalybridge Flats for sale SK15 Flats to Rent SK15 Stalybridge estate agents SK15 estate agents



.png)











