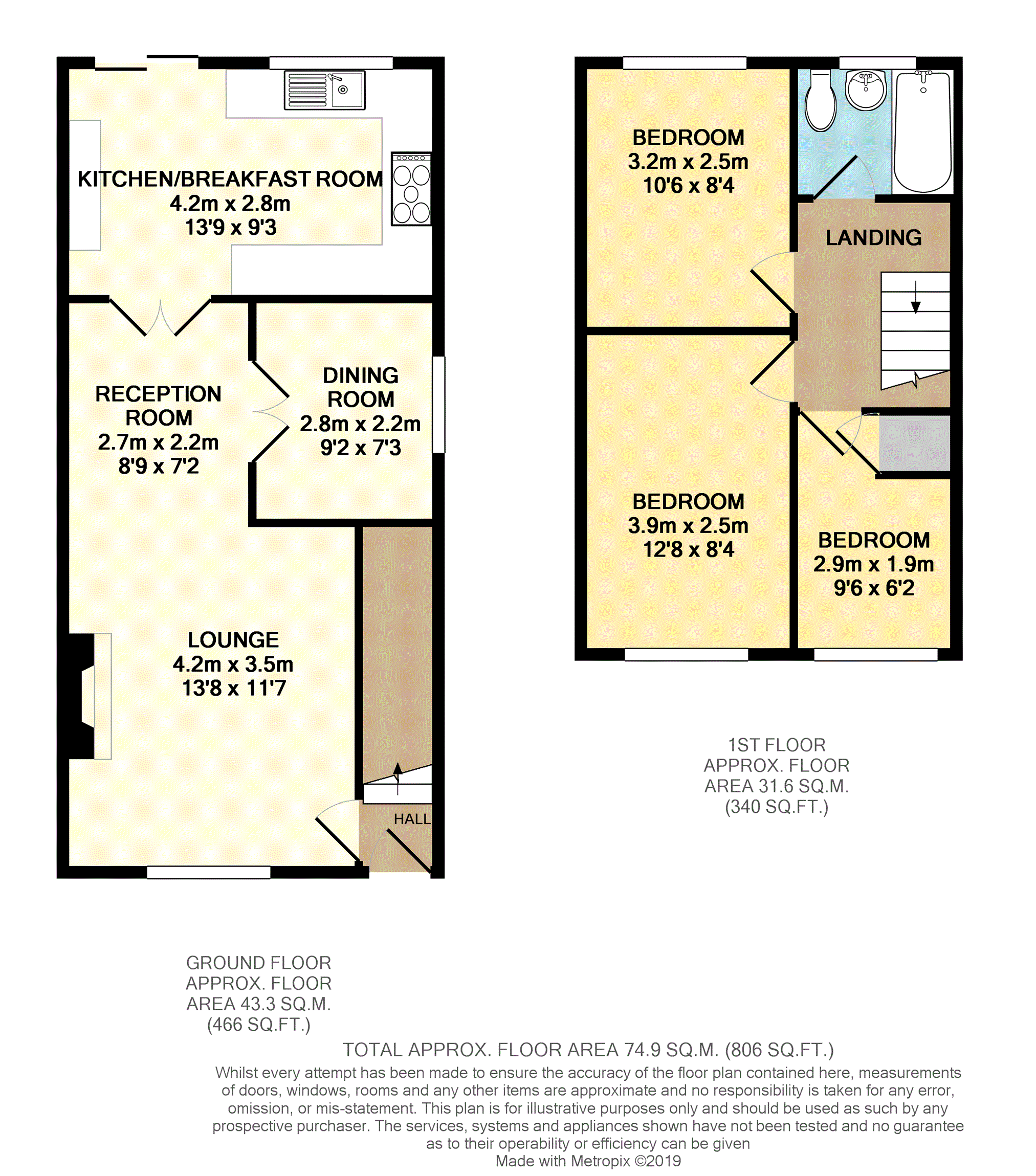3 Bedrooms Semi-detached house for sale in Shawfields, Stalybridge SK15 | £ 200,000
Overview
| Price: | £ 200,000 |
|---|---|
| Contract type: | For Sale |
| Type: | Semi-detached house |
| County: | Greater Manchester |
| Town: | Stalybridge |
| Postcode: | SK15 |
| Address: | Shawfields, Stalybridge SK15 |
| Bathrooms: | 1 |
| Bedrooms: | 3 |
Property Description
Welcoming to the market this immaculately presented and extended semi-detached property situated on a desirable Stalybridge development.
The property has been finished to an impressive standard and is situated close to local amenities, schools, parks and transport links.
In brief the property comprises; Hall leading to a spacious and welcoming lounge / dining room, further reception room and breakfast kitchen.
To the first floor there are 3 good size bedrooms, and stylish family bathroom.
To the front of the property there is a driveway for two cars as well as a pleasant lawn with flower borders. To the rear there is a private, landscaped, enclosed stoned garden with decked patio and a bbq area.
The property also benefits from double glazed windows throughout and gas central heating combi boiler.
This home will appeal to a vast array of buyers and really is the perfect family home with early viewings encouraged to truly appreciate the accommodation on offer.
Book Viewings 24/7 With Purplebricks.
Lounge/Dining Room
13.8ft x 11.7ft lounge
7.2ft x 8.9ft dining room
Double glazed window to front elevation. Feature gas fire and surround. Laminate flooring. Double doors leading through to kitchen / diner. Double doors leading through to second reception room. Radiator.
Reception Room
9.2ft x 7.3ft
Double glazed window to side elevation. Laminate flooring. Radiator.
Kitchen/Breakfast
13.9ft x 9.3ft
With a great range of wall and base units and complementary work tops, stainless steal sink and drainer with mixer tap, electric oven, five ring gas hob and extractor above. Space for fridge / freezer, washer and dryer. Tiled flooring. Double glazed window and patio doors to rear elevation. Radiator.
Master Bedroom
12.8ft x 8.4ft
Double glazed window to front elevation. Radiator.
Bedroom Two
10.6ft x 8.4ft
Double glazed window to rear elevation. Radiator.
Bedroom Three
9.6ft x 6.2ft max
Double glazed window to front elevation. Radiator.
Bathroom
6ft x 54ft
Contemporary tiled bathroom comprising white three piece suite including; shower bath with glass screen and shower over, low level wc and wash basin with fitted storage unit.
Outside
To the front of the property there is a driveway for two cars as well as a pleasant lawn with flower borders. To the rear there is a private, landscaped, enclosed stoned garden with decked patio and a bbq area.
Property Location
Similar Properties
Semi-detached house For Sale Stalybridge Semi-detached house For Sale SK15 Stalybridge new homes for sale SK15 new homes for sale Flats for sale Stalybridge Flats To Rent Stalybridge Flats for sale SK15 Flats to Rent SK15 Stalybridge estate agents SK15 estate agents



.png)











