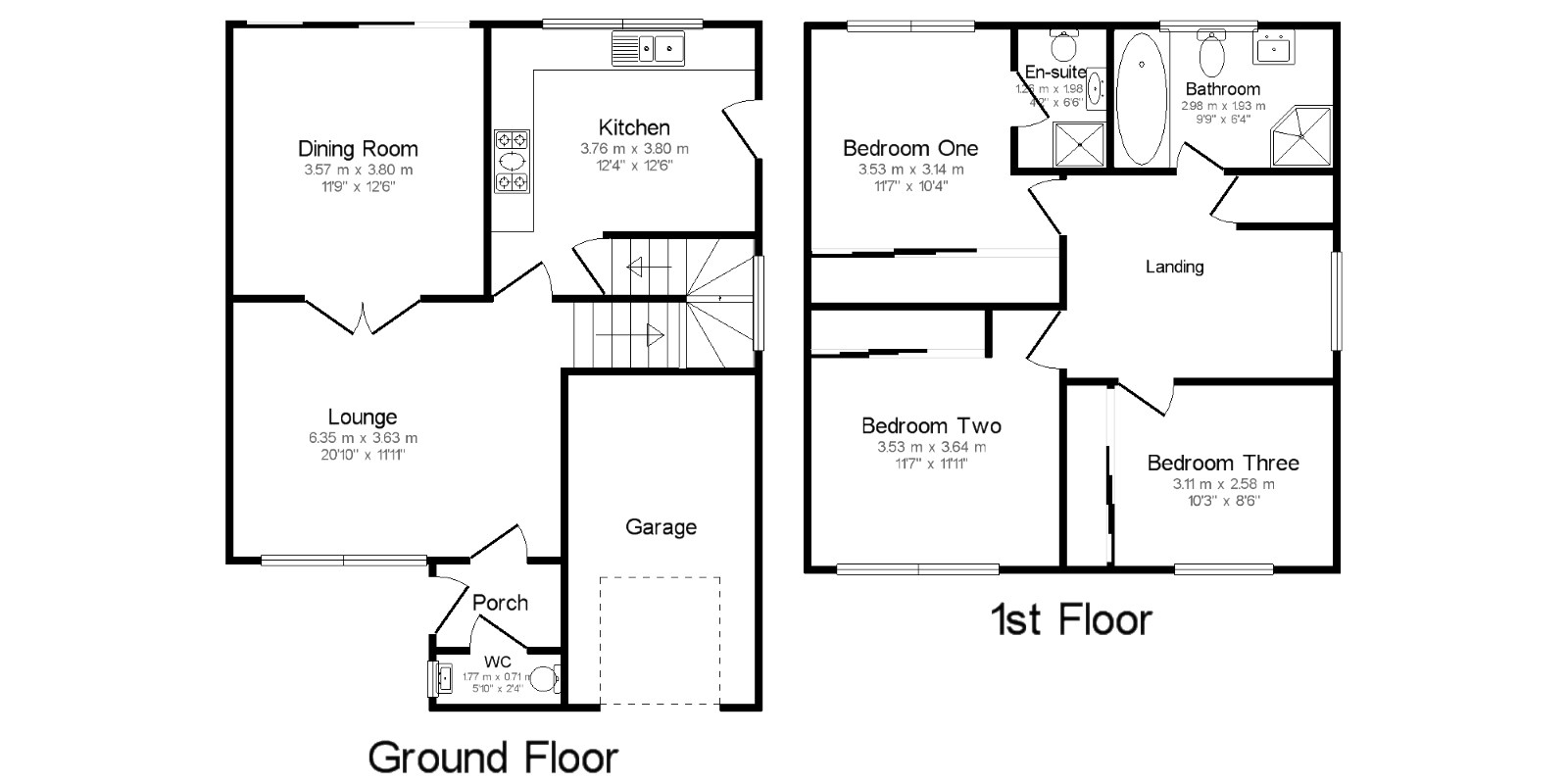3 Bedrooms Semi-detached house for sale in Shawton Road, Chapelton, Strathaven, South Lanarkshire ML10 | £ 167,000
Overview
| Price: | £ 167,000 |
|---|---|
| Contract type: | For Sale |
| Type: | Semi-detached house |
| County: | South Lanarkshire |
| Town: | Strathaven |
| Postcode: | ML10 |
| Address: | Shawton Road, Chapelton, Strathaven, South Lanarkshire ML10 |
| Bathrooms: | 2 |
| Bedrooms: | 3 |
Property Description
Beautifully designed, detached family home in charming Chapelton with three double bedrooms and two generous reception rooms. Shawton Road takes a nice position at the edge of the village with rural outlooks and quiet surroundings, while the plot itself enjoys front and rear gardens, single integral garage and driveway. Inside, a generous ground floor layout comprises; neutral lounge with feature fireplace, dining/further reception room with sliding door egress to the rear garden, upgraded breakfasting kitchen with granite worktops, wall and base mounted units and garden outlook. Upstairs are three good double bedrooms with plenty of built-in storage in each, and an exquisite upgraded family bathroom with white three piece suite, separate shower cubicle and quality tiled splash areas. The home has a new combi boiler providing gas fired central heating, and double glazing throughout. The rear garden has a fire pit and separate summer house to be enjoyed in the longer nights.Chapelton is only a short drive from Strathaven, East Kilbride and Hamilton and is particularly sought after by families for it's handy road links and popular primary school. The area offers excellent shopping, leisure and sports facilities including golf courses, public parks and country walks. Nearby Strathaven has a wide variety of shops and amenities within the village, including restaurants, pubs, cafes and a large Sainsburys. The area is highly regarded for schooling and commuters, with excellent road links to the surrounding towns which include East Kilbride, Hamilton and also links to the M74 and M8 motorway networks which connect Lanarkshire to Glasgow and Edinburgh.
Detached Family Home
Three Double Bedrooms
Double Glazing
Gas Central Heating
Upgraded Throughout to a Superb Standard
Enclosed Rear Garden with Fire Pit and Summer House
Driveway and Integral Garage
Good Local Amenities
Popular Local Primary School Nearby
Good Transport Links
Lounge20'10" x 11'11" (6.35m x 3.63m).
Dining Room11'9" x 12'6" (3.58m x 3.8m).
Kitchen12'4" x 12'6" (3.76m x 3.8m).
WC5'10" x 2'4" (1.78m x 0.71m).
Bedroom One11'7" x 10'4" (3.53m x 3.15m).
En-suite4'2" x 6'6" (1.27m x 1.98m).
Bedroom Two11'7" x 11'11" (3.53m x 3.63m).
Bedroom Three10'2" x 8'6" (3.1m x 2.6m).
Bathroom9'9" x 6'4" (2.97m x 1.93m).
Property Location
Similar Properties
Semi-detached house For Sale Strathaven Semi-detached house For Sale ML10 Strathaven new homes for sale ML10 new homes for sale Flats for sale Strathaven Flats To Rent Strathaven Flats for sale ML10 Flats to Rent ML10 Strathaven estate agents ML10 estate agents



.png)




