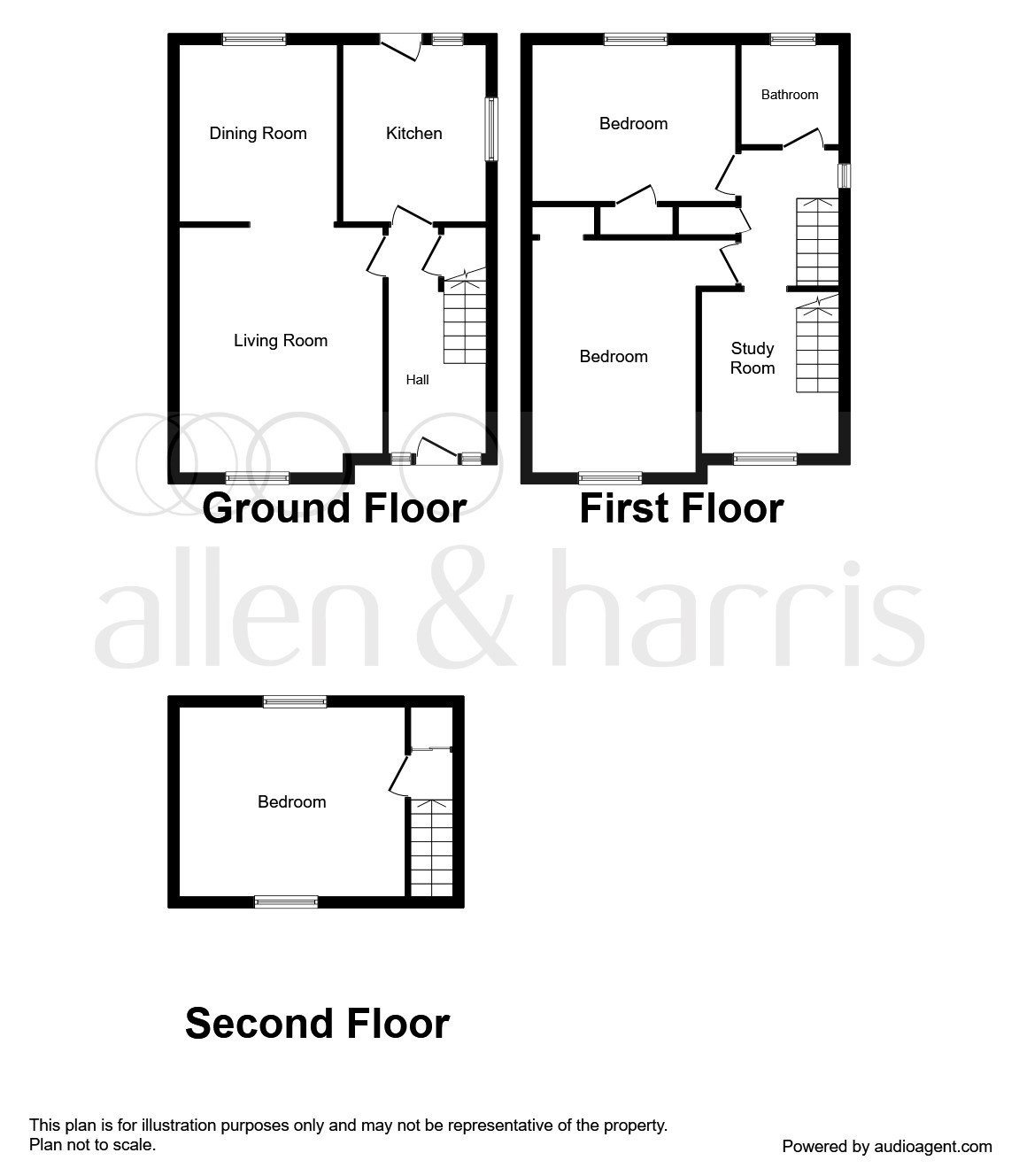3 Bedrooms Semi-detached house for sale in Shawwood Crescent, Newton Mearns, Glasgow G77 | £ 205,000
Overview
| Price: | £ 205,000 |
|---|---|
| Contract type: | For Sale |
| Type: | Semi-detached house |
| County: | Glasgow |
| Town: | Glasgow |
| Postcode: | G77 |
| Address: | Shawwood Crescent, Newton Mearns, Glasgow G77 |
| Bathrooms: | 2 |
| Bedrooms: | 3 |
Property Description
Summary
Well presented modern Semi villa located close to Shawwood Park on well regarded street. Comprising of - hall, lounge, dining room, fitted kitchen, 2 bedrooms and study on 1st floor, attic room converted above. Further benefits from gas central heating, double glazing and enclosed gardens to rear.
Description
This Lovely Modern semi villa is located on a well regarded street within Newton Mearns close to Shawwood Park. Internally the property has been finished to a high standard and benefits from an attic conversion. The accommodation on offer comprises of Hall, lounge, dining room, fitted kitchen, study and 2 beds off landing, bedroom 3/attic room above. The property is further enhanced by a system of gas central heating and double glazing. There are enclosed gardens to rear with driveway and single garage to front. Newton Mearns has long been regarded as one of the finest areas of Glasgow, and sits to the South Of Giffnock on the suburbs of the City's southside. Close to Shawwood Crescent are a plethora of amenities including shopping centre within approximately 5 minutes' drive. More extensive facilities including Waitrose, Aldi and family catering can be found at the Greenlaw Village close to the junction 4 on ramp of the M77. Schooling includes Mearns Primary, a feeder for Eastwood High school and Mearns Castle - both excellent state schools. For the commuter, junction 5 of the M77 is approximately 10 minutes South, giving easy access to Glasgow City Centre. There is a main bus route on Ayr Road, Mearns Road and train stations at Patterton and Whitecraigs.
Hall
Lounge 12' 7" x 15' 2" ( 3.84m x 4.62m )
Dining Room 9' 9" x 11' ( 2.97m x 3.35m )
Kitchen 10' 11" x 8' 11" ( 3.33m x 2.72m )
Bedroom 1 12' 4" x 9' 5" ( 3.76m x 2.87m )
Bedroom 2 14' 4" x 12' 4" ( 4.37m x 3.76m )
Study
Attic Room 14' 2" x 11' 8" ( 4.32m x 3.56m )
Bathroom
1. Money laundering regulations: Intending purchasers will be asked to produce identification documentation at a later stage and we would ask for your co-operation in order that there will be no delay in agreeing the sale.
2. General: While we endeavour to make our sales particulars fair, accurate and reliable, they are only a general guide to the property and, accordingly, if there is any point which is of particular importance to you, please contact the office and we will be pleased to check the position for you, especially if you are contemplating travelling some distance to view the property.
3. Measurements: These approximate room sizes are only intended as general guidance. You must verify the dimensions carefully before ordering carpets or any built-in furniture.
4. Services: Please note we have not tested the services or any of the equipment or appliances in this property, accordingly we strongly advise prospective buyers to commission their own survey or service reports before finalising their offer to purchase.
5. These particulars are issued in good faith but do not constitute representations of fact or form part of any offer or contract. The matters referred to in these particulars should be independently verified by prospective buyers or tenants. Neither sequence (UK) limited nor any of its employees or agents has any authority to make or give any representation or warranty whatever in relation to this property.
Property Location
Similar Properties
Semi-detached house For Sale Glasgow Semi-detached house For Sale G77 Glasgow new homes for sale G77 new homes for sale Flats for sale Glasgow Flats To Rent Glasgow Flats for sale G77 Flats to Rent G77 Glasgow estate agents G77 estate agents



.png)











