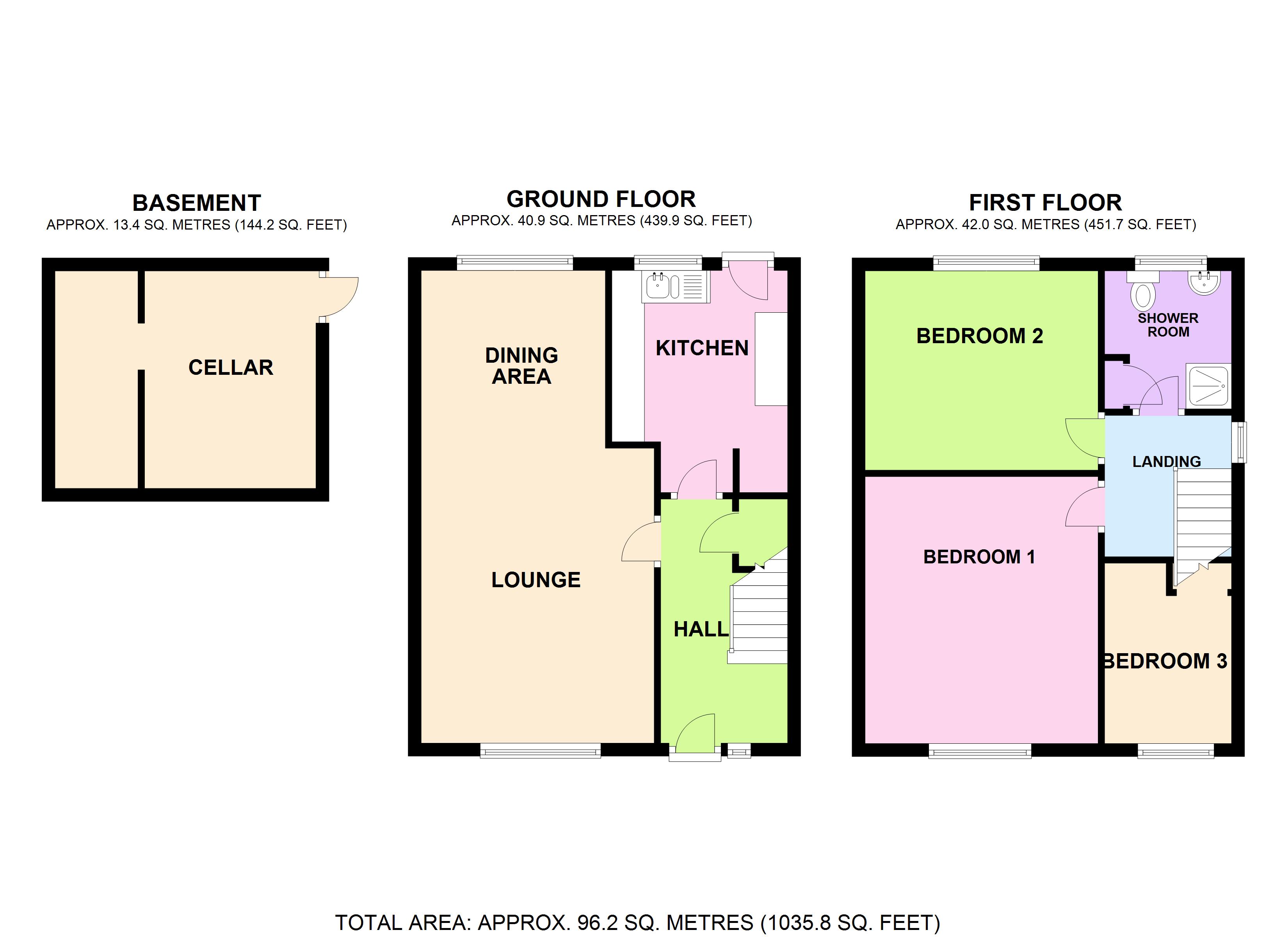3 Bedrooms Semi-detached house for sale in Shay Lane, Halifax, West Yorkshire HX3 | £ 145,000
Overview
| Price: | £ 145,000 |
|---|---|
| Contract type: | For Sale |
| Type: | Semi-detached house |
| County: | West Yorkshire |
| Town: | Halifax |
| Postcode: | HX3 |
| Address: | Shay Lane, Halifax, West Yorkshire HX3 |
| Bathrooms: | 2 |
| Bedrooms: | 3 |
Property Description
Overview
House Network are pleased to be able to offer this 3 bedroom semi detached home situated in the popular location giving great access to local amenities and commuting links. The property benefits from central heating and double glazing, needing a little updating in parts and briefly comprising: Hall, lounge diner, kitchen, 3 bedrooms on the first floor and shower room. Externally there is a patio to the front with side driveway leading to the garden and rear gated access into the rear patio and garden. There is a cellar accessed externally and stunning views to the rear and from all rear aspects. The property covers approximately 1035 sqft.
Viewings via house network ltd.
Hall
Window to front, storage cupboard, two radiators, stairs.
Lounge/diner 23'10 x 11'9 (7.26m x 3.58m)
Window to rear, window to front, two radiators, coving to ceiling, dining area.
Kitchen 11'2 x 8'10 (3.41m x 2.70m)
Fitted with a matching base and eye level units with worktop space over, 1+1/2 bowl sink with mixer tap with tiled splashbacks, plumbing for washing machine, space for fridge, freezer and tumble dryer, built-in, hob with extractor hood over, window to rear, storage cupboard.
Landing
Window to side, access to loft.
Bedroom 1 13'5 x 11'9 (4.10m x 3.58m)
Window to front, two built-in double with overhead storage, radiator.
Bedroom 2 10'0 x 11'11 (3.06m x 3.64m)
Window to rear, radiator, flooring.
Bedroom 3 9'1 x 6'11 (2.77m x 2.10m)
Window to front, built-in double wardrobe(s), radiator, .
Shower Room
Fitted with three piece suite comprising tiled shower enclosure, vanity wash hand basin with storage under, low-level WC and tiling to all walls, window to rear, storage cupboard, radiator.
Outside
Externally there is a patio to the front with side driveway leading to the garden and rear gated access into the rear patio and garden. There is a cellar accessed externally and stunning views to the rear and from all rear aspects.
Cellar 10'11 x 13'2 (3.34m x 4.01m)
Useful storage area.
Property Location
Similar Properties
Semi-detached house For Sale Halifax Semi-detached house For Sale HX3 Halifax new homes for sale HX3 new homes for sale Flats for sale Halifax Flats To Rent Halifax Flats for sale HX3 Flats to Rent HX3 Halifax estate agents HX3 estate agents



.png)











