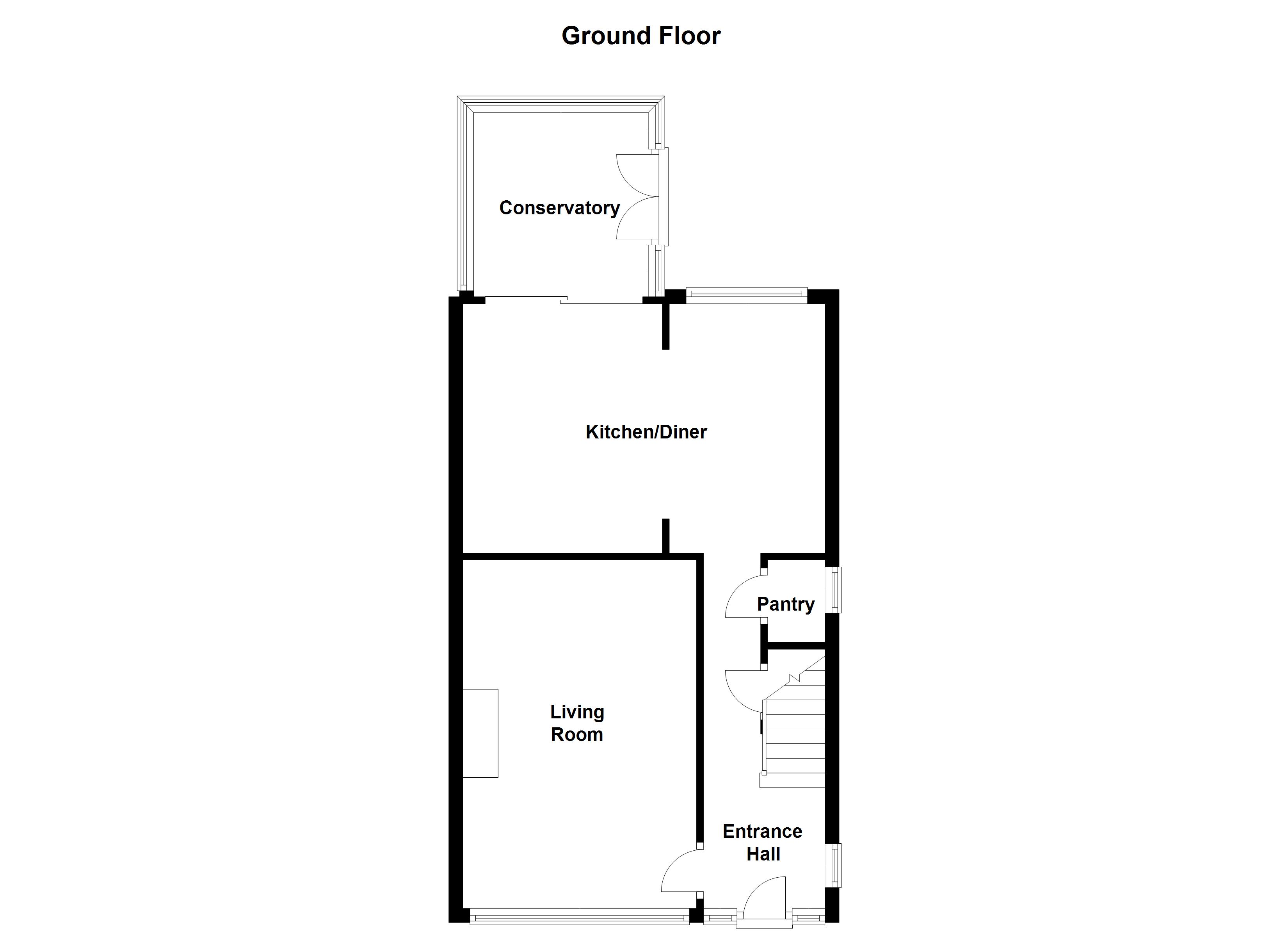3 Bedrooms Semi-detached house for sale in Shay Lane, Walton, Wakefield WF2 | £ 189,950
Overview
| Price: | £ 189,950 |
|---|---|
| Contract type: | For Sale |
| Type: | Semi-detached house |
| County: | West Yorkshire |
| Town: | Wakefield |
| Postcode: | WF2 |
| Address: | Shay Lane, Walton, Wakefield WF2 |
| Bathrooms: | 1 |
| Bedrooms: | 3 |
Property Description
An ideal opportunity for the professional couple or family buyer to acquire this well presented three bedroom semi detached house, boasting a stunning modern kitchen and bathroom, conservatory to the rear, good sized garden and a detached single garage.
With UPVC double glazing and gas central heating, the accommodation briefly comprises; entrance hall, living room, open plan kitchen/diner and conservatory to the rear. The first floor landing leads to three well proportioned bedrooms and the modern house bathroom/w.C. Outside, there is a pleasant lawned garden to the front with a gated driveway providing ample off street parking leading to a detached single garage. Whilst to the rear of the property, there is a timber decked seating area, adjoining lawn, further block paved seating area.
Conveniently located within close proximity to a range of amenities including local shops, schools and bus routes travelling to and from Wakefield city centre. Also an ideal location for the commuter having easy access to the M1 at junction 39 or the M62 at junction 31 via Normanton.
Only a fully internal inspection will reveal the accommodation on offer and an early viewing comes highly recommended.
Accommodation
entrance hall UPVC double glazed front entrance door leading into the entrance hall with frosted glazed side screens. UPVC double glazed frosted window to the side, central heating radiator, inset spotlights to the ceiling, coving to the ceiling, staircase to the first floor landing, understairs storage cupboard and doors to the living room and kitchen/diner.
Living room 16' 2" x 10' 10" (4.94m x 3.32m) Coving to the ceiling, wall lighting, central heating radiator, UPVC double glazed window to the front and an electric fire on a granite hearth with matching interior and wooden surround.
Kitchen/diner 17' 1" x 11' 6" (5.22m x 3.53m) Comprising a range of contemporary gloss wall and base with laminate work surfaces and tiled splash back. 1.5 stainless steel sink and drainer, space for a range cooker, plumbing and space for a washing machine, breakfast bar, laminate flooring, inset spotlights to the ceiling, coving to the ceiling, central heating radiator, pantry/store with UPVC double glazed frosted window to the side, and UPVC double glazed sliding patio doors to the conservatory.
Conservatory 8' 7" x 8' 1" (2.62m x 2.48m) Of brick and UPVC double glazed construction incorporating French doors to the garden. Tiled floor and electric storage heater.
First floor landing Doors to three bedrooms and the house bathroom/w.C. Access to the loft with fitted wooden ladder. UPVC double glazed frosted window to the side, central heating radiator, coving to the ceiling and inset spotlights to the ceiling.
Bedroom one 16' 2" x 9' 2" (4.94m x 2.80m) UPVC double glazed window to the front, central heating radiator and coving to the ceiling.
Bedroom two 11' 7" x 9' 1" (3.54m x 2.78m) UPVC double glazed window to the rear, central heating radiator and coving to the ceiling.
Bedroom three 8' 1" x 7' 7" (2.47m x 2.32m) UPVC double glazed window to the front, central heating radiator, coving to the ceiling and walk-in wardrobe/dressing area.
House bathroom/W.C. 7' 9" x 7' 4" (2.37m x 2.25m) Three piece contemporary white suite comprising panelled bath with twin-head shower, pedestal wash basin and low flush w.C. Part tiled walls, tiled floor, UPVC double glazed frosted window to the rear, inset spotlights to the ceiling, extractor fan and modern style central heating radiator.
Loft Offering potential to create further accommodation, subject to building regulations. Inset spotlights to the ceiling.
Outside To the front, there is a pleasant lawned garden and gated driveway providing ample off street parking leading by the side of the property to a detached single garage with initial workshop area 11' 3" x 10' 8" (3.44m x 3.27m) and opening through to a further area currently used as a gym 15' 1" x 11' 6" (4.62m x 3.51m) with inset spotlights to the ceiling. The garage also has an up and over door to the front and pedestrian side access door. Whilst to the rear of the property, there is a timber decked seating area, adjoining lawn, further block paved seating area.
Viewings To view please contact our Wakefield office and they will be pleased to arrange a suitable appointment.
EPC rating To view the full Energy Performance Certificate please call into one of our six local offices.
Layout plans These floor plans are intended as a rough guide only and are not to be intended as an exact representation and should not be scaled. We cannot confirm the accuracy of the measurements or details of these floor plans.
Property Location
Similar Properties
Semi-detached house For Sale Wakefield Semi-detached house For Sale WF2 Wakefield new homes for sale WF2 new homes for sale Flats for sale Wakefield Flats To Rent Wakefield Flats for sale WF2 Flats to Rent WF2 Wakefield estate agents WF2 estate agents



.jpeg)










