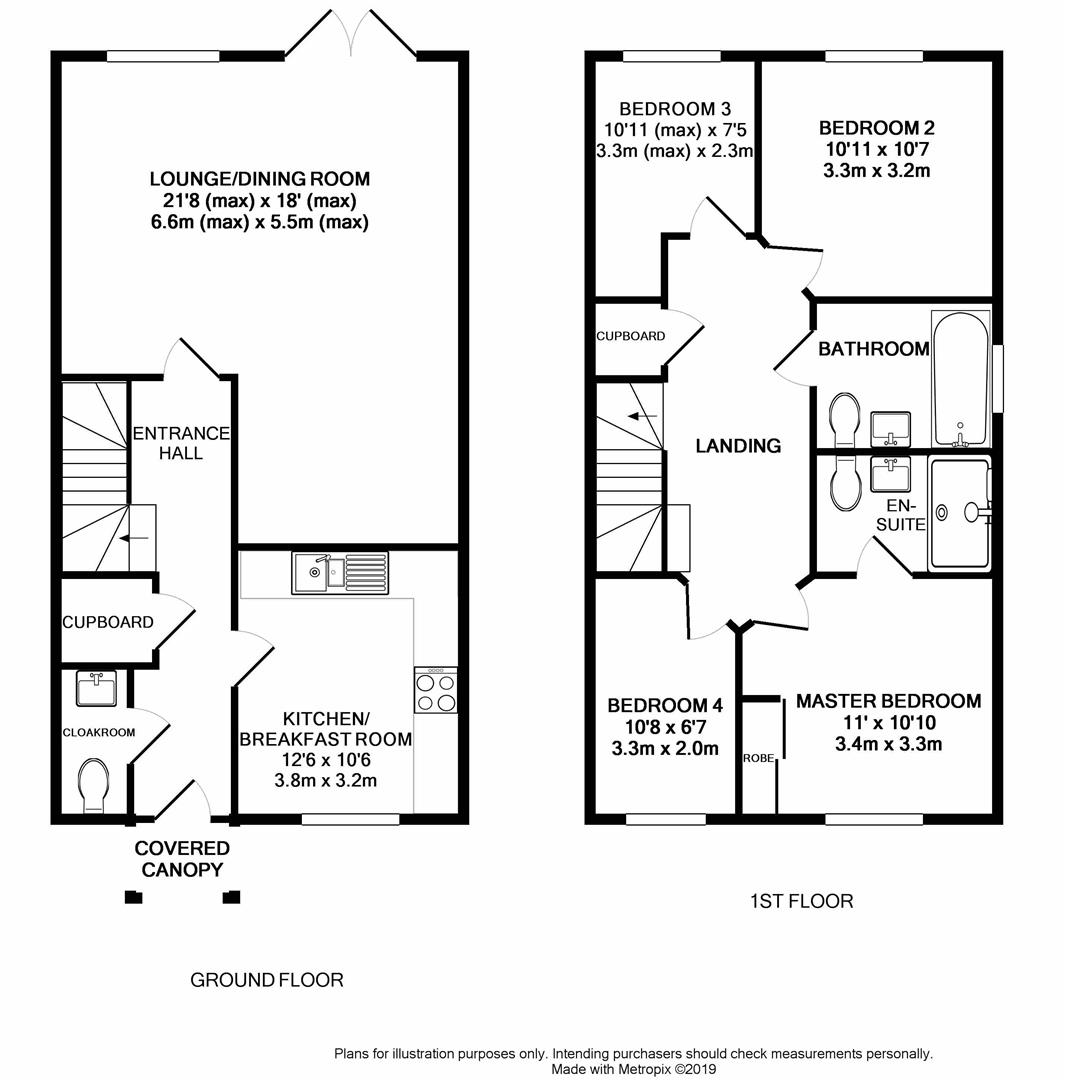4 Bedrooms Semi-detached house for sale in Shearing Drive, Burgess Hill RH15 | £ 425,000
Overview
| Price: | £ 425,000 |
|---|---|
| Contract type: | For Sale |
| Type: | Semi-detached house |
| County: | West Sussex |
| Town: | Burgess Hill |
| Postcode: | RH15 |
| Address: | Shearing Drive, Burgess Hill RH15 |
| Bathrooms: | 0 |
| Bedrooms: | 4 |
Property Description
An immaculate and beautifully presented four bedroom semi detached house located in a highly desirable position off Folders Lane. Owned since new by the present vendor this fine property is a former show home built by Linden Homes in 2012 that is finished to a very high specification and enjoys an open green outlook to the front. The light, spacious accommodation is considered to be in first class decorative order throughout. The ground floor comprises of an entrance hall with cloakroom, a fine fitted kitchen/breakfast room and a generously proportioned lounge/dining room with french doors onto the rear garden. On the first floor there is a spacious landing, master bedroom with en-suite, three further good sized bedrooms and a family bathroom. To the outside is an enclosed west facing garden, and a front garden with green area beyond. Immediately to the rear of the property is a brick built garage and private parking bay. Further attributes include gas central heating, double glazing, security alarm and the remainder of the original 10 year NHBC warranty.
Shearing Drive off Folders Lane is very conveniently located to the town centre, well regarded private and state schools and is a comfortable walk to the main line station, The town centre has a wide variety of facilities including a Waitrose supermarket. The Triangle Leisure Centre and the A23 link road are within striking distance. Burgess Hill is surrounded by stunning countryside and picturesque villages. There are very good road and rail connections to London, Brighton, Gatwick Airport and more locally, Lewes and Haywards Heath.
Internal viewing is highly recommended strictly by appointment.
Ground Floor
Reception Hall
With 'Karndean' flooring. Radiator. Deep understairs cupboard. Large built in storage cupboard. Central heating thermostat. Turned staircase rising to the first floor.
Cloakroom
'Karndean' flooring. Suite comprising low level WC and wash hand basin. Radiator.
Kitchen/Breakfast Room (3.81m x 3.20m (12'6 x 10'6))
Fine kitchen fitted with a comprehensive range of wall and floor units, complemented with ample granite worksurface and splashbacks. Fitted double oven, hob and cooker hood. One and a half bowl stainless steel sink unit. Integrated fridge, freezer and dishwasher. Concealed washer/drier. Space for dining table and chairs. Radiator. Double glazed window to the front. 'Karndean' flooring.
Lounge/Dining Room (6.60m (max) x 5.49m (max) (21'8 (max) x 18' (max)))
Generously proportioned lounge/dining room with double glazed French doors onto the rear garden. Double glazed window overlooking the rear garden. Feature fireplace. Two radiators. 'Karndean' flooring.
First Floor
Spacious Landing
Hatch to the roof space with fitted loft ladder, power and lighting with potential to create further accommodation, subject to the necessary consents. Radiator. Large built in airing cupboard.
Master Bedroom (3.35m x 3.30m (11' x 10'10))
Double glazed window to the front. Radiator. Fitted double wardrobe with sliding mirrored doors.
En-Suite
Suite comprising enclosed double shower, low level WC and wash hand basin. Heated towel rail. Extractor fan. 'Karndean' flooring.
Bedroom 2 (3.33m x 3.23m (10'11 x 10'7))
Double glazed window to the rear. Radiator.
Bedroom 3 (3.33m (max) x 2.26m (10'11 (max) x 7'5))
Double glazed window to the rear. Radiator.
Bedroom 4 (3.25m x 2.01m (10'8 x 6'7))
Double glazed window to the front. Radiator.
Bathroom
Suite comprising panelled bath with fitted shower and screen, low level WC and wash hand basin. Part tiled walls. Heated towel rail. Extractor fan. Double glazed window with opaque glass. 'Karndean' flooring.
Outside
Front
Flower beds.
Rear Garden
Enclosed west facing rear garden with areas of lawn and paved patio, relieved by flower beds and borders. Gated access to the rear of the garden to the garage and parking bay. There is further visitor parking within Shearing Drive.
Garage
With up and over door. Light and power.
Council Tax
Council tax band 'E' - £2,105.07 for 2018/19.
Property Location
Similar Properties
Semi-detached house For Sale Burgess Hill Semi-detached house For Sale RH15 Burgess Hill new homes for sale RH15 new homes for sale Flats for sale Burgess Hill Flats To Rent Burgess Hill Flats for sale RH15 Flats to Rent RH15 Burgess Hill estate agents RH15 estate agents



.gif)








