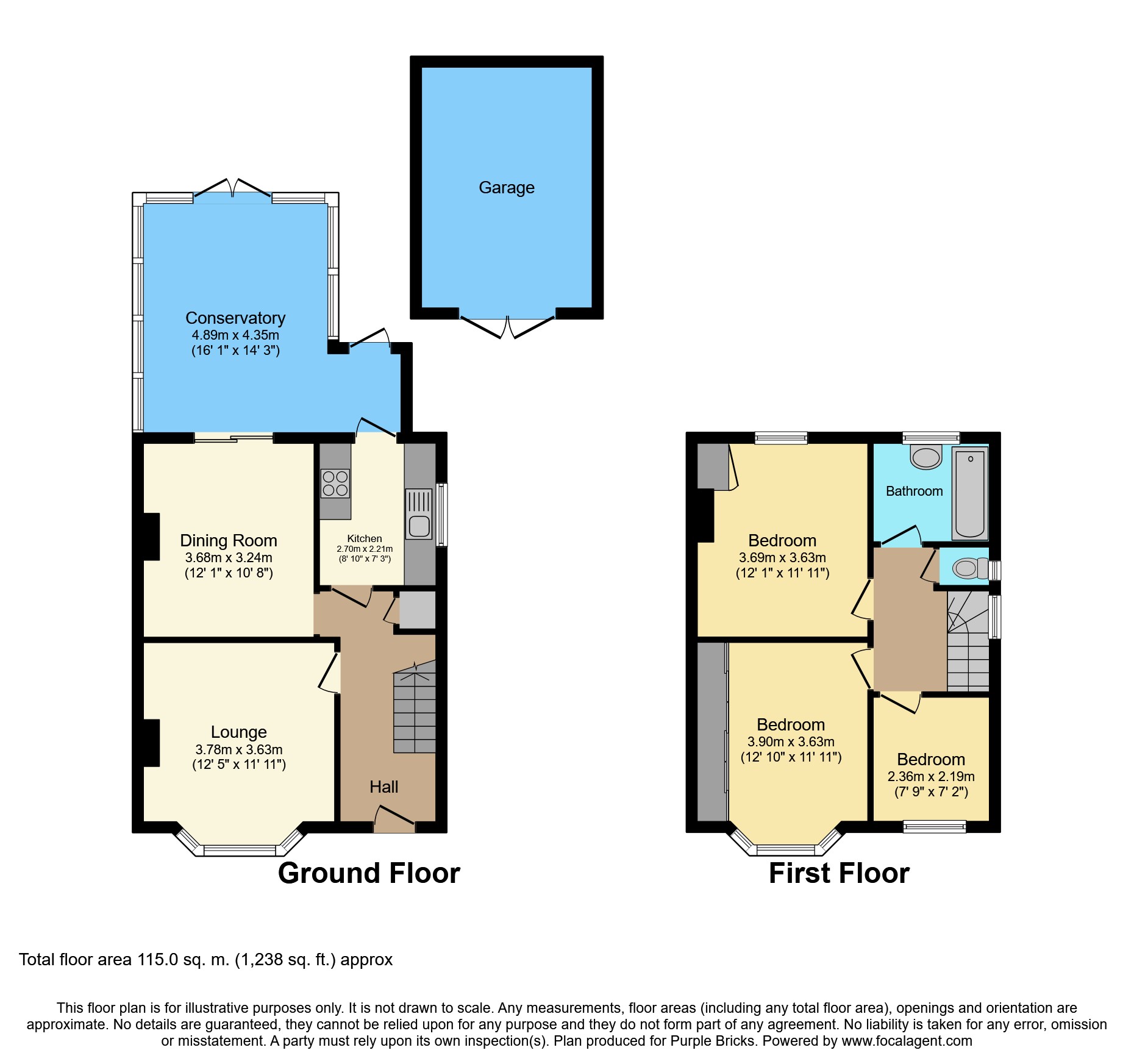3 Bedrooms Semi-detached house for sale in Sheepfold Road, Guildford GU2 | £ 475,000
Overview
| Price: | £ 475,000 |
|---|---|
| Contract type: | For Sale |
| Type: | Semi-detached house |
| County: | Surrey |
| Town: | Guildford |
| Postcode: | GU2 |
| Address: | Sheepfold Road, Guildford GU2 |
| Bathrooms: | 1 |
| Bedrooms: | 3 |
Property Description
Situated in the highly sought after of Rydes Hill ideally located for access to Guildford town centre, the A3 and the university of Surrey this attractive bay fronted semi detached family house is well presented and benefits from a large conservatory / family room which opens on to a superb southerly facing rear garden which extends to approximately 100ft and a detached garage / workshop.
Entrance Porch
Covered entrance porch with uPVC front door to entrance hall.
Entrance Hall
Stairs to first floor landing, understairs storage cupboards, polished wood flooring.
Lounge
12'5 x 11'11
Front aspect room with double glazed uPVC bay window, contemporary style raised fireplace, picture rail.
Dining Room
12'1 x 10'8
Rear aspect room with double glazed sliding patio doors to the conservatory, Victorian cast iron fireplace, polished wood flooring.
Conservatory
16'1 x 14'3
Rear aspect room with double glazed uPVC doors to the garden, vaulted ceiling, polished wood flooring.
Kitchen
8'10 x 7'3
Fitted kitchen comprising a work surface with a single drainer stainless steel sink with vegetable drainer and mixer tap and a comprehensive range of cupboards and drawers below and matching wall mounted cupboards above, flush fitted hob with oven below and extractor above, space and plumbing for appliances, double glazed uPVC window, tiled flooring, part glazed door to conservatory.
First Floor Landing
Access to loft space.
Bedroom One
12/10 x 11'11
Front aspect room with double glazed uPVC bay window, range of bespoke fitted wardrobes with sliding doors, polished wood flooring, picture rail.
Bedroom Two
12'1 x 11'11
Rear aspect room with double glazed uPVC window overlooking the rear garden, built in cupboard, polished wood flooring, picture rail.
Bedroom Three
7'9 x 7'2
Front aspect room with double glazed uPVC window.
Bathroom
White suite comprising a basin, panel enclosed bath with mixer tap and wall mounted Electric Power shower, part tiled walls, tiled flooring, double glazed uPVC frosted window.
Cloak Room
Low level wc, double glazed uPVC window.
Front
Lawned front garden screened by established hedging, driveway giving side access to the garage.
Garage
Detached garage / workshop with light and power.
Rear Garden
Superb southerly facing garden extending to approximately 100ft with a paved sun terrace leading to an extensive lawn with shrub borders and to the rear of the garden there is a timber garden shed
Property Location
Similar Properties
Semi-detached house For Sale Guildford Semi-detached house For Sale GU2 Guildford new homes for sale GU2 new homes for sale Flats for sale Guildford Flats To Rent Guildford Flats for sale GU2 Flats to Rent GU2 Guildford estate agents GU2 estate agents



.png)











