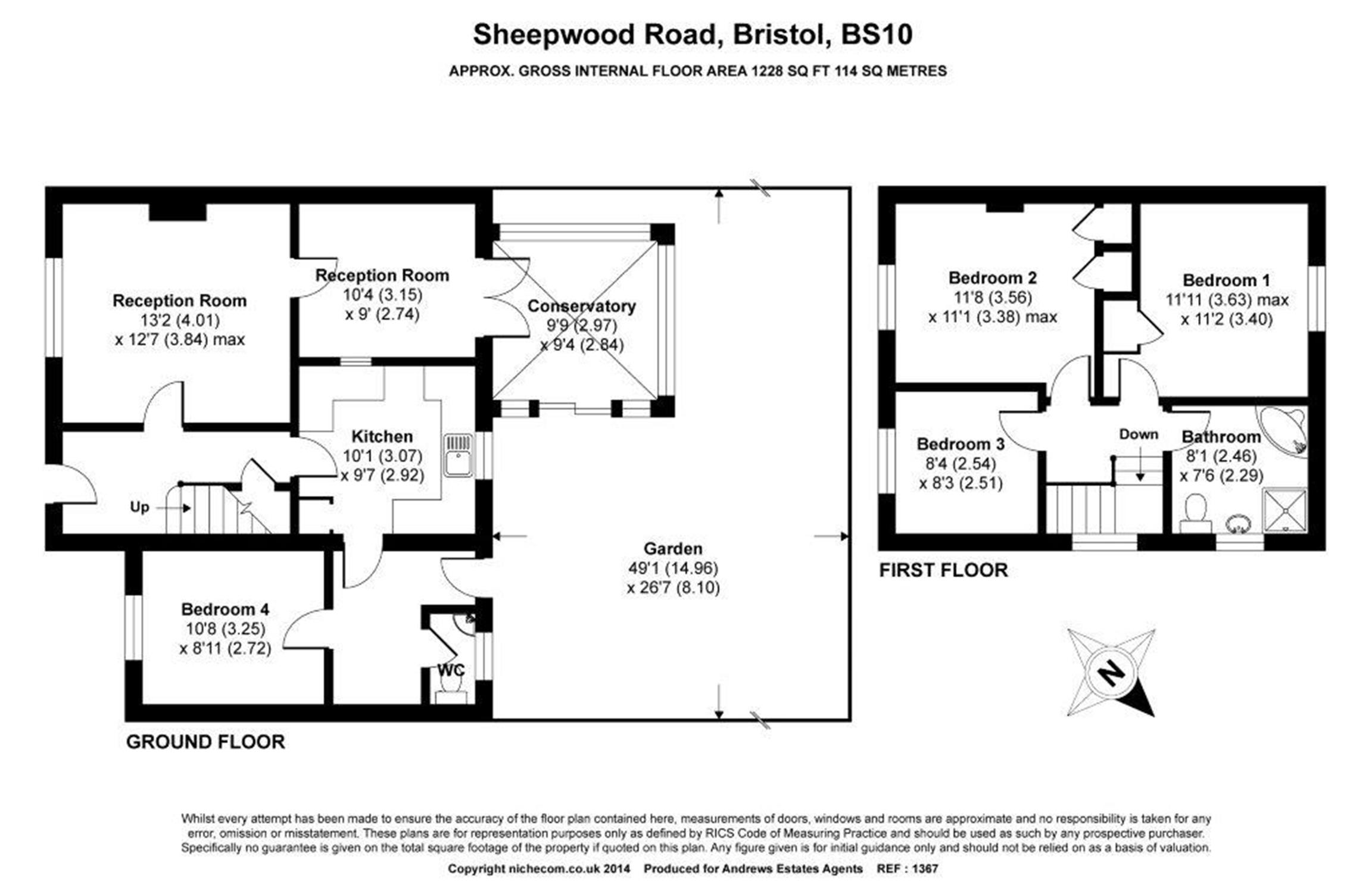4 Bedrooms Semi-detached house for sale in Sheepwood Road, Henbury, Bristol BS10 | £ 259,950
Overview
| Price: | £ 259,950 |
|---|---|
| Contract type: | For Sale |
| Type: | Semi-detached house |
| County: | Bristol |
| Town: | Bristol |
| Postcode: | BS10 |
| Address: | Sheepwood Road, Henbury, Bristol BS10 |
| Bathrooms: | 1 |
| Bedrooms: | 4 |
Property Description
Situated in the heart of Henbury this property briefly comprising of lounge, dining room, conservatory, separate kitchen, utility room and further benefits from a third reception room/fourth bedroom on the ground floor. On the first floor you have loft access, three bedrooms and a family bathroom.
With a front and a good size back garden including off street parking. This is a very versatile property if you are looking for plenty of space or considering letting the property out.
Agents note: This property is of Laing-easi construction and therefore you should seek financial advice regarding the finance of this property.
Entrance Hall (3.66m x 1.80m)
Staircase with cupboard under, radiator.
Lounge (3.96m x 3.66m)
Double glazed window to front, TV point, radiator, door to dining room.
Dining Room (3.05m x 2.74m)
Dado rails, hatch to kitchen, laminate floor, patio doors to conservatory.
Conservatory (2.74m x 2.74m)
Double glazed windows frosted to one side, double radiator, ceiling fan, sliding door to rear garden.
Kitchen (2.74m x 3.05m)
Double glazed window to rear, 1.5 bowl inset sink unit, range of wooden base and wall units, cupboards and drawers, laminate worktops. Plumbed for washing machine, space for cooker and fridge/freezer, laminate tile effect floor, part tiled walls, radiator, door to utility.
Utility Room (2.44m x 2.69m)
Vent for tumble dryer, laminate floor, door to reception room three, door to WC, door to rear garden.
WC
Double glazed window to rear, low level WC, hand basin, part tiled walls.
Reception Three (2.69m x 3.05m)
Double glazed window to front, laminate floor, double radiator, door to utility room.
Landing
Double glazed frosted window to side, loft access.
Bedroom One (3.35m x 3.35m)
Double glazed window to front, built-in wardrobes, cupboard housing combi-boiler, radiator.
Bedroom Two (3.02m x 3.05m)
Double glazed window to rear, built-in wardrobes, radiator.
Bedroom Three (2.44m x 2.44m)
Double glazed window to front, laminate floor.
Bathroom (2.13m x 2.44m)
Double glazed frosted window to side, panelled corner bath, pedestal hand basin, low level WC, shower cubicle, part tiled walls, double radiator.
Parking
Off street parking to rear of garden.
Property Location
Similar Properties
Semi-detached house For Sale Bristol Semi-detached house For Sale BS10 Bristol new homes for sale BS10 new homes for sale Flats for sale Bristol Flats To Rent Bristol Flats for sale BS10 Flats to Rent BS10 Bristol estate agents BS10 estate agents



.png)











