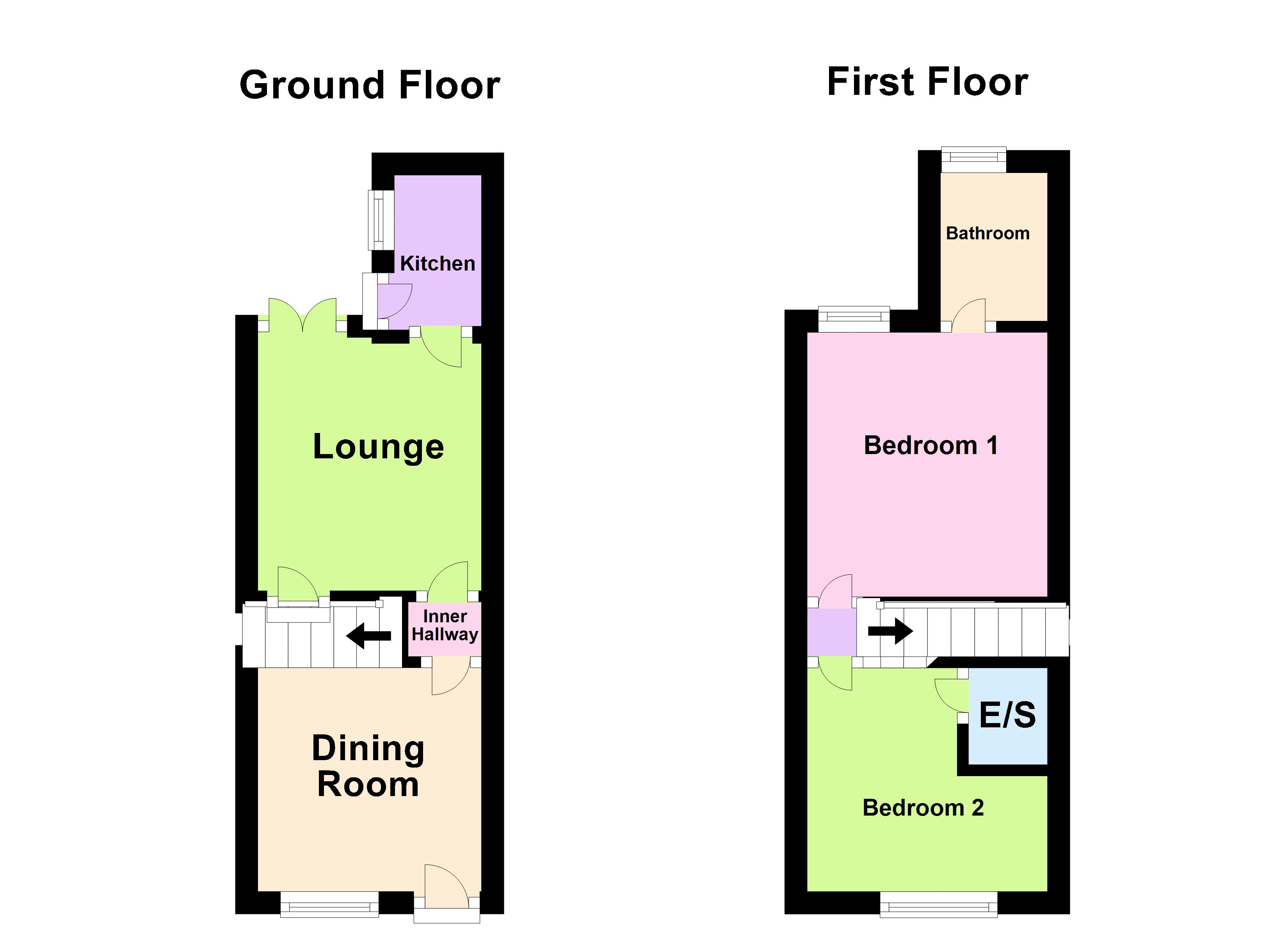2 Bedrooms Semi-detached house for sale in Sheffield Road, Sutton Coldfield B73 | £ 245,000
Overview
| Price: | £ 245,000 |
|---|---|
| Contract type: | For Sale |
| Type: | Semi-detached house |
| County: | West Midlands |
| Town: | Sutton Coldfield |
| Postcode: | B73 |
| Address: | Sheffield Road, Sutton Coldfield B73 |
| Bathrooms: | 2 |
| Bedrooms: | 2 |
Property Description
** draft details awaiting vendors approval **
A charming period home on a highly sought after road which is ideal for the commuter. This two bedroom property is in close proximity to Chester Rd train station which serves the Cross City Line as well as shops and eateries in both Boldmere and Wylde Green.
This superb property briefly comprises: Family lounge, seperate dining room, fitted kitchen, two double bedrooms, spacious first floor ensuite bathroom as well as an ensuite shower room. Outside is a block paved driveway to the fore with gated side access to the rear. The rear garden is a generous size. Internal viewing is a must!
Dining room 11' 10" x 12' 4" (3.61m x 3.76m) Approached via a single glazed door with a single glazed transom style window over, double glazed window to the fore, chimney breast with feature wooden fire surround, meter cupboards, radiator, and door leading to:
Inner landing Having stairs leading to first floor and door leading to:
Lounge 11' 10" x 12' 0" (3.61m x 3.66m) Having double glazed french doors, feature chimney breast with Art Deco style fire surround with cast insert, picture rail, useful under stairs storage, radiator and door to:
Kitchen Having double glazed window to the side, an exposed brickwork feature wall, a range of white gloss units with a wooden work surface incorporating inset stainless steel sink with chrome mixer tap and tiled splash backs, gas hob, extractor fan with electric cooker below, space and plumbing for washing machine, space for fridge/freezer and tiled floor.
Bedroom one 11' 10" x 12' 0" (3.61m x 3.66m) Having double glazed window to rear, radiator and door leading to:
Ensuite Spacious family bathroom having a four piece white suite comprising of a roll top bath, fully enclosed shower cubicle, pedestal wash basin, W.C, radiator, spot lights, half tiled walls with tiled flooring and opaque double glazed window to rear.
Bedroom two 11' 10" x 12' 4" (3.61m x 3.76m) Having double glazed window to fore, radiator and door leading to:
Ensuite Having shower, hand wash basin, W.C, vertical chrome towel radiator and tiling to walls and floors.
Outside To the rear are a number of small outbuildings, a paved patio leading to a great sized lawn with hedgerow and gated access.
Fixtures and fittings as per sales particulars.
Tenure
The Agent understands that the property is freehold. However we are still awaiting confirmation from the vendors Solicitors and would advise all interested parties to obtain verification through their Solicitor or Surveyor.
Green and company has not tested any apparatus, equipment, fixture or services and so cannot verify they are in working order, or fit for their purpose. The buyer is strongly advised to obtain verification from their Solicitor or Surveyor. Please note that all measurements are approximate.
Want to sell your own property?
Contact your local green & company branch on
Property Location
Similar Properties
Semi-detached house For Sale Sutton Coldfield Semi-detached house For Sale B73 Sutton Coldfield new homes for sale B73 new homes for sale Flats for sale Sutton Coldfield Flats To Rent Sutton Coldfield Flats for sale B73 Flats to Rent B73 Sutton Coldfield estate agents B73 estate agents



.png)







