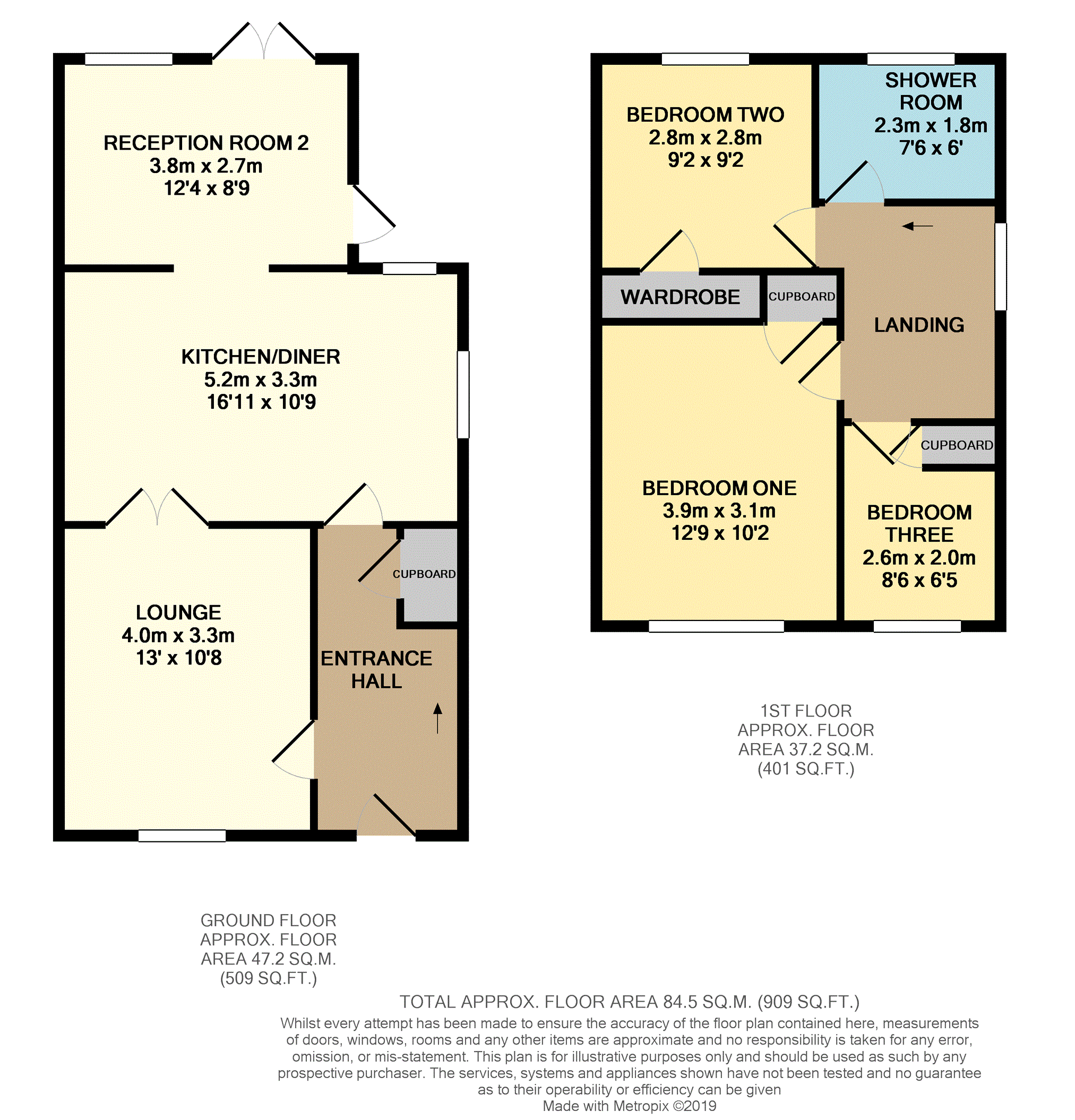3 Bedrooms Semi-detached house for sale in Shelley Drive, Sutton Hill TF7 | £ 140,000
Overview
| Price: | £ 140,000 |
|---|---|
| Contract type: | For Sale |
| Type: | Semi-detached house |
| County: | Shropshire |
| Town: | Telford |
| Postcode: | TF7 |
| Address: | Shelley Drive, Sutton Hill TF7 |
| Bathrooms: | 1 |
| Bedrooms: | 3 |
Property Description
Extended to the rear
Drive and garage
shower room
Shelley Drive lies on the southern fringe of Telford, close to the Telford Country Hotel and golf course which provides excellent leisure facilities including an 18 hole golf course, swimming pool, sauna, steam room, gym, restaurant and bar.
Telford town centre has a wide range of shops and leisure amenities and has a railway station as well as road access to the M54 motorway.
The World Heritage Site of Ironbridge is nearby as is the area of Madeley which has a major supermarket, shops and local services.
There are countryside walks down to the historic
area of Coalport, the River Severn and surrounding
woodlands.
Now then the property has three bedrooms and a shower room to the first floor level with a lounge, kitchen diner a further reception room at the rear with access onto the rear garden. The property has double glazed windows and gas fired radiator heating as well as a driveway leading to garage.
Visit...Www.Purplebricks.Co.Uk
and book your viewing now!
Entrance Hall
Stairs to first floor, radiator, under stairs cupboard, obscure window to the front.
Lounge
13"0 x 10"8
Double glazed window to the front, radiator, gas fire with surround to remain, double doors into the kitchen diner.
Kitchen/Diner
16"11 x 10"9
Double glazed window to the side, double glazed window to the rear, radiator, sink with mixer tap, roll edged work surfaces, four ring gas hob, built in oven, space for washing machine and space for fridge freezer, wall and base level units with drawer units and access into reception room two as well as the lounge.
Reception Room Two
12"4 x 8"9
Double glazed window to the rear, double glazed door to the side, double glazed French doors to the rear garden, radiator.
Landing
Loft access, double glazed window to the side.
Bedroom One
12"9 x 10"2
Double glazed window to the front, radiator, built in cupboard.
Bedroom Two
9"2 x 9"2
Double glazed window to the rear, radiator, built in wardrobe.
Bedroom Three
8"6 max x 6"5
Double glazed window to the front, radiator, storage cupboard.
Shower Room
7"6 x 6"0
Double glazed obscure window to the rear, suite comprising W.C, wall mounted wash hand basin and electric shower, radiator.
Front Garden
Laid to lawn with driveway leading to detached garage and providing access to the rear garden.
Rear Garden
The garden has an initial patio area and there is also an area of lawn. The garden is tiered and extends to a great length. There are fenced and brick boundaries.
Garage
Situated at the end of the drive.
Property Location
Similar Properties
Semi-detached house For Sale Telford Semi-detached house For Sale TF7 Telford new homes for sale TF7 new homes for sale Flats for sale Telford Flats To Rent Telford Flats for sale TF7 Flats to Rent TF7 Telford estate agents TF7 estate agents



.png)









