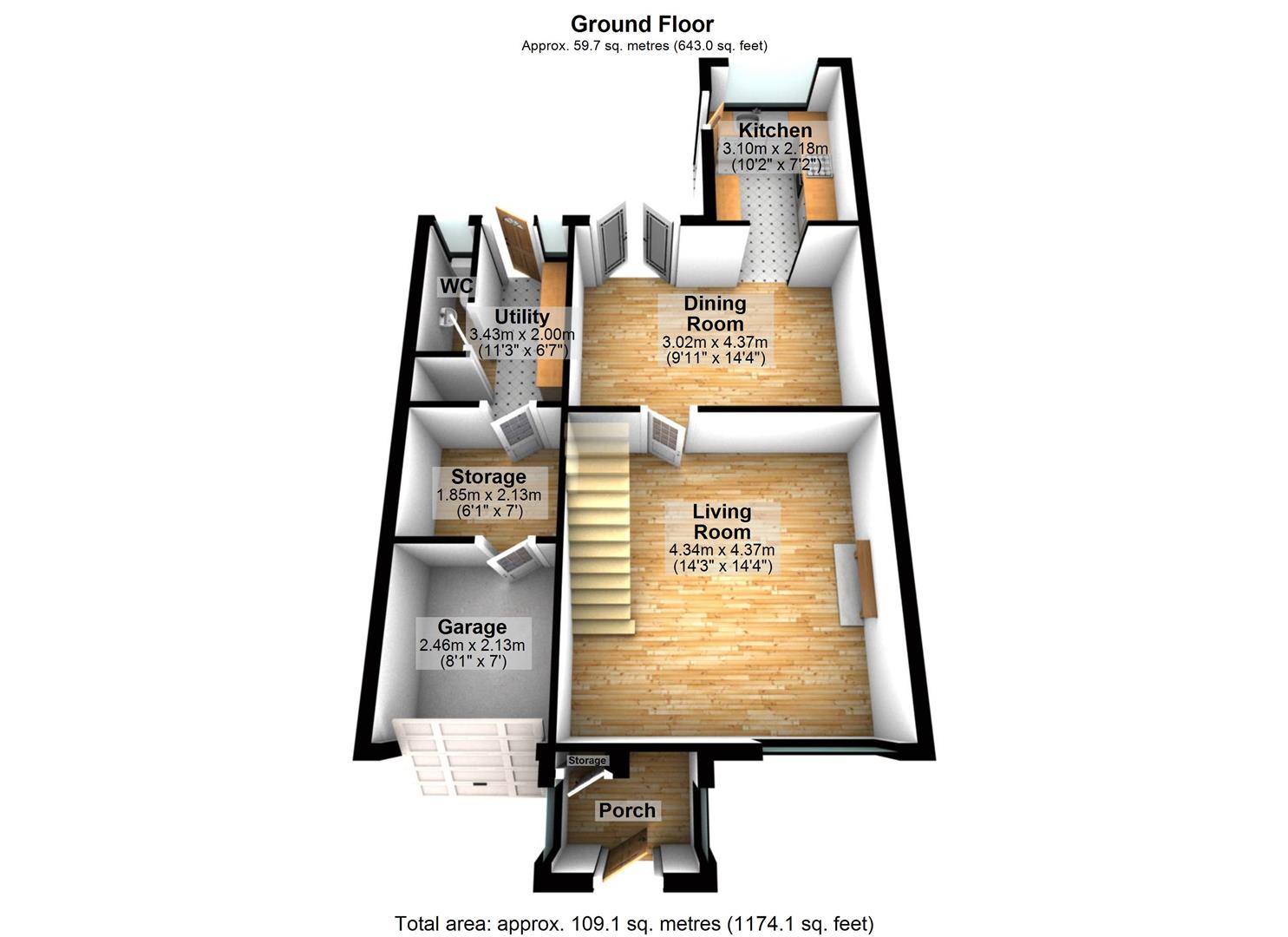4 Bedrooms Semi-detached house for sale in Shelley Rise, Dukinfield SK16 | £ 275,000
Overview
| Price: | £ 275,000 |
|---|---|
| Contract type: | For Sale |
| Type: | Semi-detached house |
| County: | Greater Manchester |
| Town: | Dukinfield |
| Postcode: | SK16 |
| Address: | Shelley Rise, Dukinfield SK16 |
| Bathrooms: | 2 |
| Bedrooms: | 4 |
Property Description
--- 3D floorplans --- Home Estate Agents are delighted to offer for sale this spacious extended semi detached property located in a highly sought after area of Dukinfield. This property has undergone an extensive renovation programme in the last 12 months, including a new roof, two new bathroom suites, a gated resin driveway and the conversion of the garage to provide a utility room and WC.
The property briefly comprises of entrance porch, living room, dining room, kitchen, utility room, WC and storage room to the first floor, whilst to the second floor there are three double bedrooms, one of which has an en suite shower room, a further single bedroom, and a family shower room. Externally there is a resin driveway to the front proving off road parking for up to three vehicles. To the rear of the property there is a generously sized low maintenance garden
Ground Floor
Porch
Two double glazed windows to side, storage cupboard, door to:
Living Room (4.34m x 4.37m (14'3" x 14'4"))
Recently renovated to open up the living room, this room has been replastered, and sound proofing has been installed. Double glazed window to front, living flame effect log burner style electric fire, designer flat panelled radiator, stairs to first floor, door to;
Dining Room (3.02m x 4.37m (9'11" x 14'4"))
Designer flat panelled radiator, double french doors to garden, open plan archway to kitchen, under stairs storage.
Kitchen (3.10m x 2.18m (10'2" x 7'2"))
Fitted with a matching range of cream gloss base and eye level units with oak block worktop space over, stainless steel sink with single drainer and mixer tap, built-in electric double oven, four ring gas hob with extractor hood over, space for fridge freezer, double glazed window to rear, door to back garden:
Garage (2.46m x 2.13m (8'1" x 7"))
Garage was converted in 2018 to provide two separate storage areas and a utility room/wc. Remote-controlled electric roller door, door to:
Storage Area (1.85m x 2.13m (6'1" x 7"))
Door to:
Utility (3.43m x 2.00m (11'3" x 6'7"))
Fitted with a matching range of base and eye level units with worktop space over, stainless steel sink with drainer and shower head attachment, plumbing for washing machine, space for fridge/freezer and tumble dryer, double glazed window to rear, door to wc, door to storage area:
Wc
Double glazed window to rear, low level wc, sink, door to utility.
First Floor
Master Bedroom (4.72m x 2.16m (15'6" x 7'1"))
Double glazed window to front, fitted wardrobes, concealed door providing entrance to en suite shower room, door to landing.
En-Suite
Recently refitted with a three piece bathroom suite comprising of shower cubicle with electric shower, low level WC, and sink with vanity unit under. Underfloor heating. Fully tiled. Lighted mirror
Bedroom 2 (4.57m x 2.51m (15'0" x 8'3"))
Double glazed window to front, fitted wardrobes, door to landing:
Bedroom 4 (2.29m x 1.80m (7'6" x 5'11"))
Double glazed window to front, door to:
Bedroom 3 (2.79m x 2.39m (9'2" x 7'10"))
Double glazed window to rear, door to:
Shower Room
Three piece shower room refitted in 2018, comprising of shower cubicle, wc, and sink with vanity unit. Under floor heating. Fully tiled. Lighted mirror. Double glazed window to rear, heated towel rail, door to:
Landing
Outside
To the front of the property there is a gated resin driveway providing parking for up to three vehicles. To the rear of the property there is a generously sized low maintenance garden, including a raised resin patio area, plus a separate patio area covered by a canopy, providing a perfect area for outdoor entertaining no matter what the British weather brings.
Disclaimer
Home Estate Agents believe all the particulars given to be accurate. They have not tested or inspected any equipment, apparatus, fixtures or fittings and cannot, therefore, offer any proof or confirmation as to their condition or fitness for purpose thereof. The purchaser is advised to obtain the necessary verification from the solicitor or the surveyor. All measurements given are approximate and for guide purposes only and should not be relied upon as accurate for the purpose of buying fixtures, floor-coverings, etc. The buyer should satisfy him/her self of all measurements prior to purchase.
Before we can accept an offer for any property we will need certain information from you which will enable us to qualify your offer. If you are making a cash offer which is not dependent upon the sale of another property we will require proof of funds. You should be advised that any approach to a bank, building society or solicitor before we have qualified your offer may result in legal or survey fees being lost. In addition, any delay may result in the property being offered to someone else.
Property Location
Similar Properties
Semi-detached house For Sale Dukinfield Semi-detached house For Sale SK16 Dukinfield new homes for sale SK16 new homes for sale Flats for sale Dukinfield Flats To Rent Dukinfield Flats for sale SK16 Flats to Rent SK16 Dukinfield estate agents SK16 estate agents



.png)











