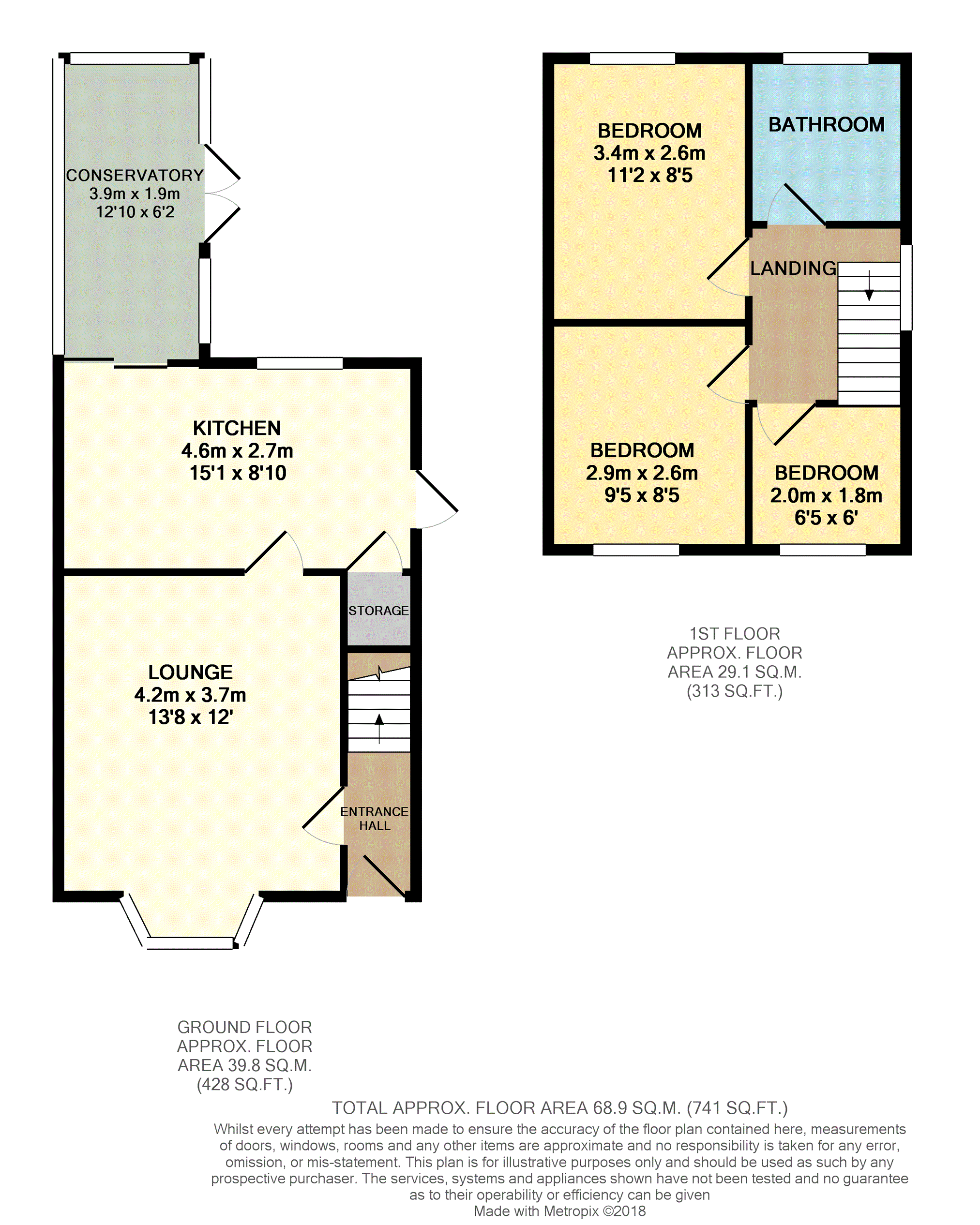3 Bedrooms Semi-detached house for sale in Shemilt Crescent, Bradeley, Stoke-On-Trent ST6 | £ 120,000
Overview
| Price: | £ 120,000 |
|---|---|
| Contract type: | For Sale |
| Type: | Semi-detached house |
| County: | Staffordshire |
| Town: | Stoke-on-Trent |
| Postcode: | ST6 |
| Address: | Shemilt Crescent, Bradeley, Stoke-On-Trent ST6 |
| Bathrooms: | 1 |
| Bedrooms: | 3 |
Property Description
A well-proportioned modern family home situated on a well established and most popular residential cul-de-sac.
This is a modern three bedroom semi-detached property providing well presented family accommodation arranged over two-storeys with a recently fitted, new bathroom suite.
The accommodation is well configured and the floorplan flows nicely throughout. Briefly comprising of an entrance hall leading to the lounge with access to the kitchen diner. The kitchen is fitted with a range of wall and base units with work surfaces over and integrated cooker, hob, extractor and fridge freezer and useful under stairs storage cupboard. There is side access to the rear garden and doors leading into the conservatory which is double glazed with French doors leading out to the garden.
The first floor provides three bedrooms and a newly fitted family bathroom. There are two doubles and a box room which is currently used as a dressing room. The two double bedrooms have a range of fitted bedroom furniture.
To the rear is a well maintained, enclosed lawn garden with a patio seating area. To the front there is a drive providing off road parking.
Entrance Hall
UPVC front door, radiator, stairs off to the first floor accommodation, ceiling light.
Lounge
13'08 x 12'00
Two radiators, uPVC double glazed bay window to the front aspect, ceiling light, coving to the ceiling, access to the kitchen/diner.
Kitchen/Diner
15'01 x 8'10
A range of wall and base units with work surfaces over, sink unit with drainer, gas hob, electric oven, extractor fan, integrated fridge freezer, plumbing for washing machine and space for tumble dryer, uPVC double glazed window to the rear aspect, part tiled walls, tiled flooring, radiator, two ceiling lights, coving to the ceiling, under stairs storage space, uPVC door to the side aspect, access to the conservatory.
Conservatory
12'10 x 6'02
uPVC double glazed throughout with French doors leading out to the rear garden, laminated flooring, ceiling light.
First Floor Landing
UPVC double glazed window to the side aspect, fitted carpet, ceiling light, airing cupboard housing the wall mounted combination boiler. Access to the bedrooms and bathroom.
Bedroom One
11'02 x 8'11
Fitted wardrobes, beside cabinets and over head storage space, radiator, uPVC double glazed window to the rear aspect, ceiling light, loft access.
Bedroom Two
9'05 x 8'05
Fitted carpet, ceiling light, radiator, uPVC double glazed window to the front aspect, fitted wardrobes with over head storage space and a fitted single bed. Wall light.
Bedroom Three
6'05 x 6
Laminated flooring, radiator, uPVC double glazed window to the front aspect, ceiling light.
Bathroom
A white bathroom suite which comprises: Bath with shower screen and shower attachment, W.C. Pedestal wash hand basin, radiator, fully tiled walls, uPVC double glazed window to the rear aspect, ceiling light, extractor fan.
Outside
Driveway to the front aspect and a good size enclosed garden to the rear with lawned area and a patio seating area.
General Information
Freehold
All main services connected
Property Location
Similar Properties
Semi-detached house For Sale Stoke-on-Trent Semi-detached house For Sale ST6 Stoke-on-Trent new homes for sale ST6 new homes for sale Flats for sale Stoke-on-Trent Flats To Rent Stoke-on-Trent Flats for sale ST6 Flats to Rent ST6 Stoke-on-Trent estate agents ST6 estate agents



.png)











