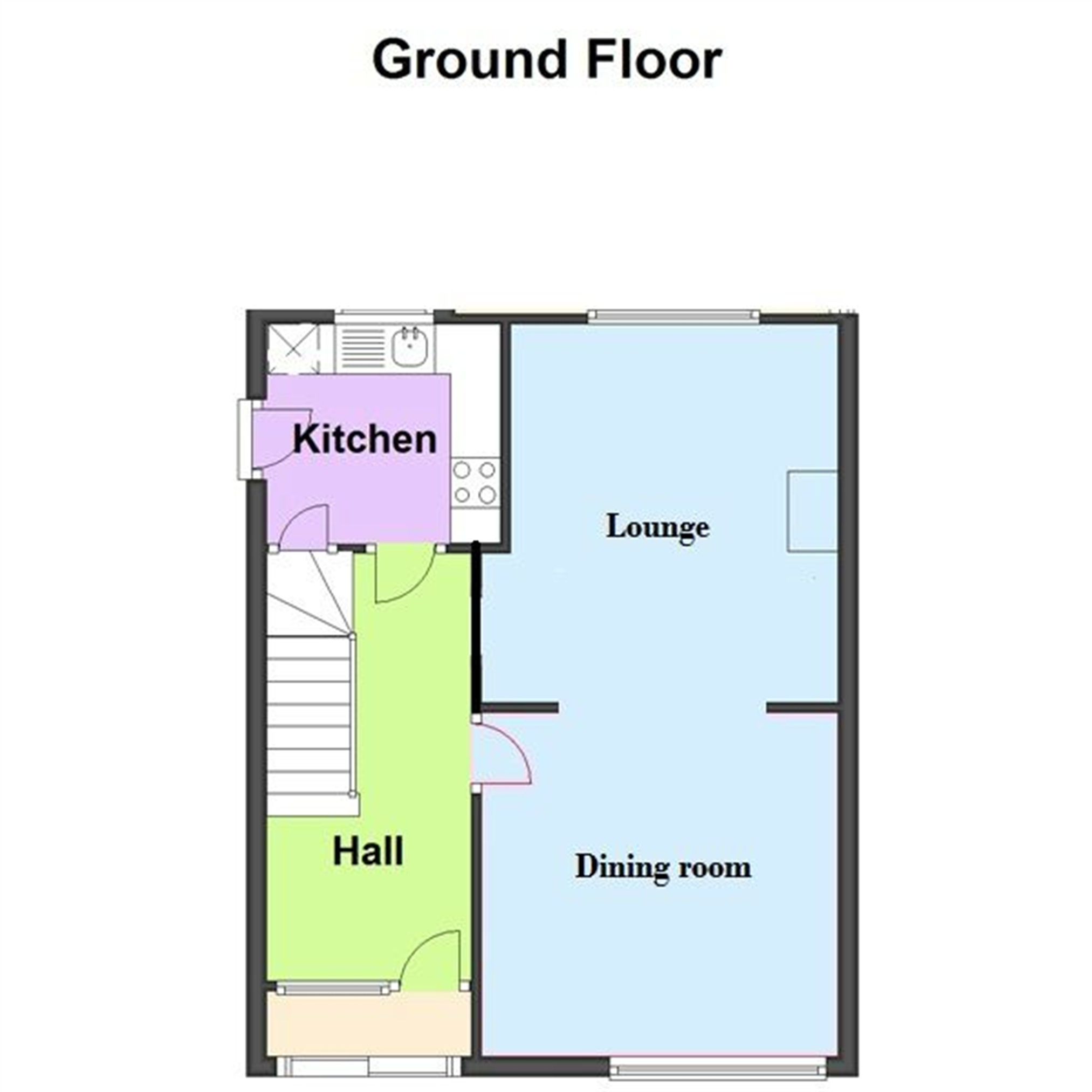3 Bedrooms Semi-detached house for sale in Shephall Way, Stevenage, Hertfordshire SG2 | £ 350,000
Overview
| Price: | £ 350,000 |
|---|---|
| Contract type: | For Sale |
| Type: | Semi-detached house |
| County: | Hertfordshire |
| Town: | Stevenage |
| Postcode: | SG2 |
| Address: | Shephall Way, Stevenage, Hertfordshire SG2 |
| Bathrooms: | 0 |
| Bedrooms: | 3 |
Property Description
A three bedroom, semi detached family home with garage and driveway situated in the loves wood area of Stevenage. The property comprises of; Kitchen, separate dining room, lounge, three bedrooms and a family bathroom.
Loves Wood is located in South Stevenage and is a perfect location for access to the A1M and A602. Various bus routes including the SB4,5,6 will take you directly into Stevenage town centre and mainline train station. Within walking distance, this property benefits from lots of local amenities including shops, doctors, schools for both primary and secondary and Ridlins athletic grounds and park.
Ground floor
entrance hallway
Doors to dining room and kitchen. Stairs to first floor with storage space underneath.
Kitchen
2.30m x 2.30m (7' 7" x 7' 7")
A range of base and wall units. Space for washing machine and under counter fridge. Space for free standing cooker. Wall mounted boiler. Window to the rear aspect. Door leading out to the rear garden. Large storage cupboard.
Dining room
3.50m x 3.40m (11' 6" x 11' 2")
Large window to the front aspect. Opening up into the lounge.
Lounge
3.50m x 3.40m (11' 6" x 11' 2")
Gas fire, Window to the rear aspect.
First floor
first floor landing
Doors leading to all bedrooms and bathroom. Window to the side aspect. Access to the loft.
Bedroom one
3.90m x 3.40m (12' 10" x 11' 2")
Double bedroom with window to the front aspect.
Bedroom two
3.40m x 2.90m (11' 2" x 9' 6")
Double bedroom with window to the front aspect. Radiator.
Bedroom three
2.60m x 2.40m (8' 6" x 7' 10")
Window to the front aspect. Radiator.
Bathroom
2.10m x 2.30m (6' 11" x 7' 7")
Beautifully fitted, fully tiled bathroom comprising vanity wash hand basin and W/C, side panel bath with shower over. Window to the rear aspect. Storage cupboard housing the hot water tank.
Exterior
front garden
Block paved driveway leading to the garage. Flower bed boarders surrounding the lawn area.
Rear garden
Enclosed rear garden, gate access from the front of the property leading to rear garden. Mainly laid to lawn with patio area. Space for a shed on the side of the property.
Garage
Single storey garage and block paved driveway.
Property Location
Similar Properties
Semi-detached house For Sale Stevenage Semi-detached house For Sale SG2 Stevenage new homes for sale SG2 new homes for sale Flats for sale Stevenage Flats To Rent Stevenage Flats for sale SG2 Flats to Rent SG2 Stevenage estate agents SG2 estate agents



.png)











