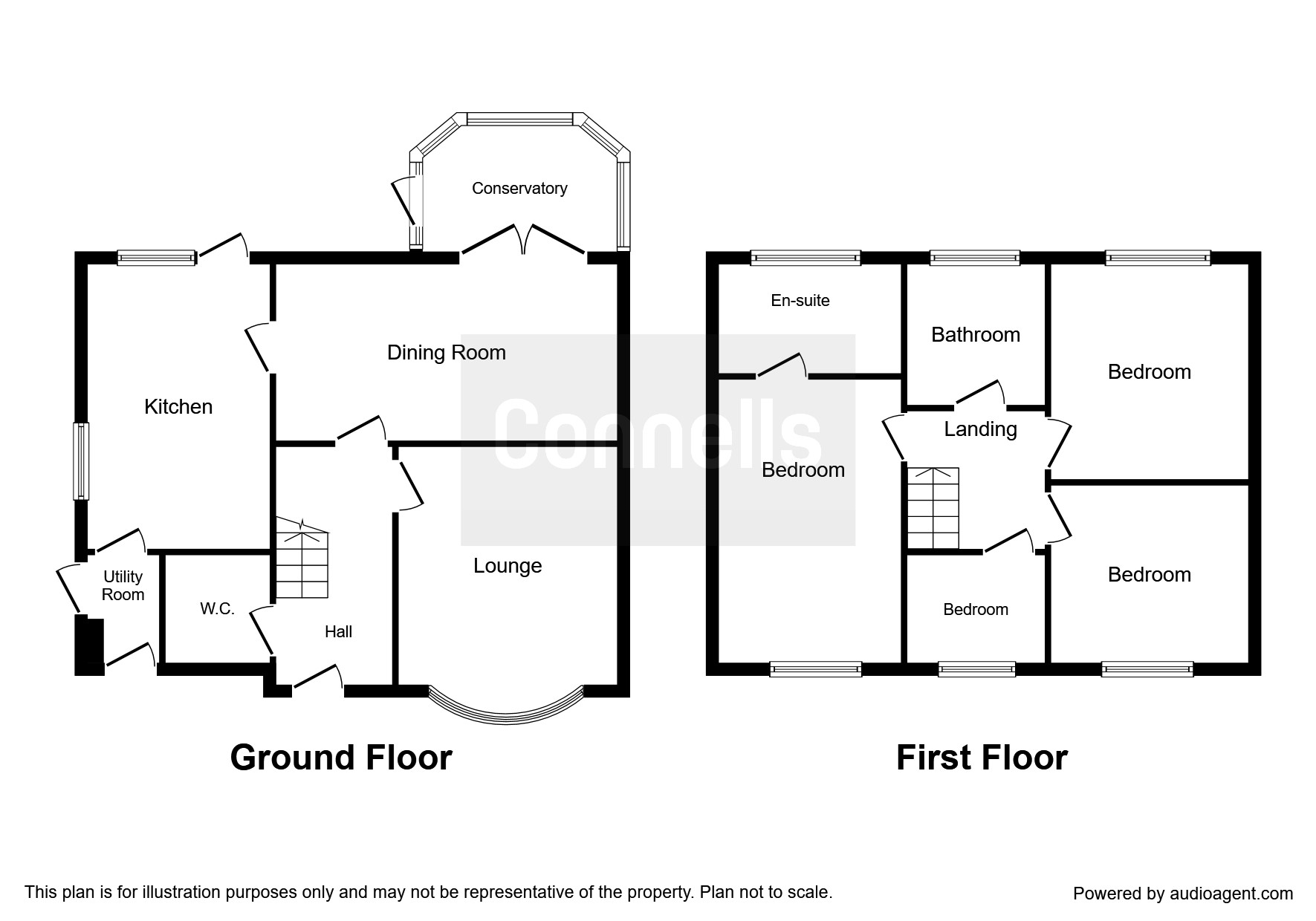4 Bedrooms Semi-detached house for sale in Shepherds Brook Road, Lye, Stourbridge DY9 | £ 250,000
Overview
| Price: | £ 250,000 |
|---|---|
| Contract type: | For Sale |
| Type: | Semi-detached house |
| County: | West Midlands |
| Town: | Stourbridge |
| Postcode: | DY9 |
| Address: | Shepherds Brook Road, Lye, Stourbridge DY9 |
| Bathrooms: | 2 |
| Bedrooms: | 4 |
Property Description
Summary
A rare opportunity to purchase A traditonal semi detached in shepherds brook road occupying A corner position. Already extended providing spacious, four bedroom accommodation but the substantial garden gives potential further enlargement(subject to planning)
description
Spacious semi-detached property in a cul de sac location briefly comprises; Entrance hall, lounge, dining room, kitchen. Conservatory, four bedrooms (master with ensuite) and family bathroom, further benefiting from; driveway with off road parking, central heating, double glazing, and large gardens to the rear.
Outside
To the front of the property is a tarmacadam driveway with off road parking.
Entrance Hall
Double glazed door to the front elevation, wood effect flooring, and radiator.
Cloakroom
Double glazed window to the front elevation, ceramic tiled flooring, suite comprising; wash hand basin & WC, and radiator.
Lounge 14' 5" x 10' 8" ( 4.39m x 3.25m )
Double glazed window to the front elevation, feature fireplace, and radiator.
Dining Room 15' 1" x 7' 5" ( 4.60m x 2.26m )
Patio doors leading to conservatory, and radiator.
Conservatory
Double glazed conservatory leading to the rear garden.
Kitchen 12' 7" x 8' 8" ( 3.84m x 2.64m )
Fitted kitchen with a range of wall and base units, worksurfaces with splashback tiling, stainless steel single bowl sink/drainer, electric oven/gas hob, cooker hood, plumbing for washing machine, double glazed windows to the rear and side elevation, and door to rear garden.
Landing
First floor landing has doors to bedrooms and bathroom.
Bedroom One 10' 11" x 10' 9" into recess ( 3.33m x 3.28m into recess )
Double glazed bay window to the front elevation, wood effect flooring, radiator, and door to ensuite shower room.
Ensuite
Double glazed window to the rear elevation, radiator, and suite comprising; shower cubicle, wash hand basin, and Wc.
Bedroom Two 10' 10" x 10' 10" ( 3.30m x 3.30m )
Double glazed window to the rear elevation, and radiator.
Bedroom Three 14' 6" x 8' 8" ( 4.42m x 2.64m )
Double glazed window to the front elevation, and radiator.
Bedroom Four 7' 7" x 5' 4" ( 2.31m x 1.63m )
Double glazed window to the front elevation, wood effect flooring, and radiator.
Bathroom
Double glazed window to the rear elevation, fully tiled, with suite comprising; bath, wash hand basin, Wc, and radiator rail.
Rear Garden
Large rear garden laid mainly to lawn with flower and shrub borders.
1. Money laundering regulations - Intending purchasers will be asked to produce identification documentation at a later stage and we would ask for your co-operation in order that there will be no delay in agreeing the sale.
2: These particulars do not constitute part or all of an offer or contract.
3: The measurements indicated are supplied for guidance only and as such must be considered incorrect.
4: Potential buyers are advised to recheck the measurements before committing to any expense.
5: Connells has not tested any apparatus, equipment, fixtures, fittings or services and it is the buyers interests to check the working condition of any appliances.
6: Connells has not sought to verify the legal title of the property and the buyers must obtain verification from their solicitor.
Property Location
Similar Properties
Semi-detached house For Sale Stourbridge Semi-detached house For Sale DY9 Stourbridge new homes for sale DY9 new homes for sale Flats for sale Stourbridge Flats To Rent Stourbridge Flats for sale DY9 Flats to Rent DY9 Stourbridge estate agents DY9 estate agents



.png)











