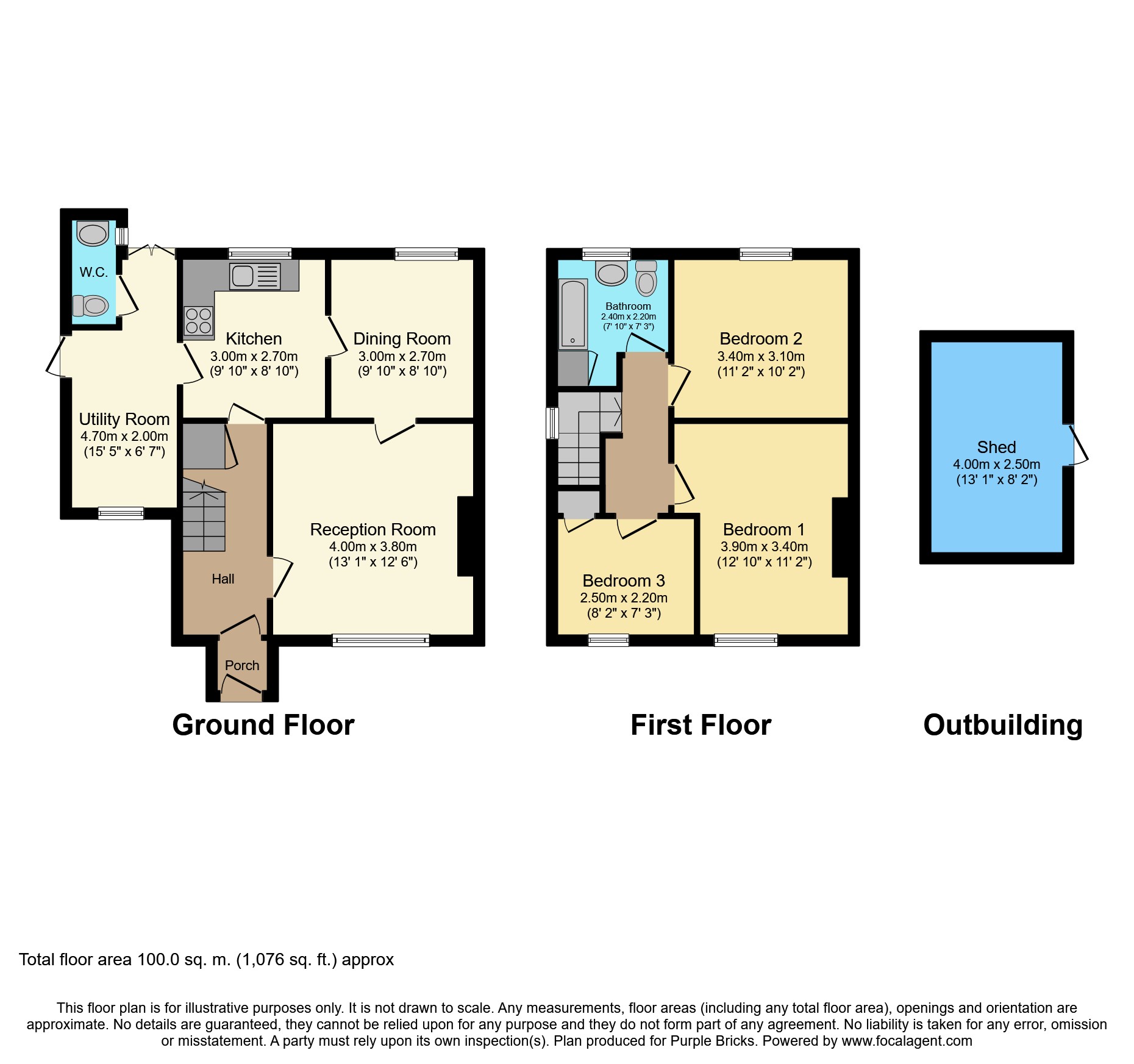3 Bedrooms Semi-detached house for sale in Shepherds Way, South Croydon CR2 | £ 375,000
Overview
| Price: | £ 375,000 |
|---|---|
| Contract type: | For Sale |
| Type: | Semi-detached house |
| County: | London |
| Town: | South Croydon |
| Postcode: | CR2 |
| Address: | Shepherds Way, South Croydon CR2 |
| Bathrooms: | 1 |
| Bedrooms: | 3 |
Property Description
A wonderful and well presented three bedroom semi detached house having been extended on the ground floor, now featuring a spacious utility room and downstairs cloakroom. The accommodation comprises of an entrance porch which leads to an entrance hall with useful under stairs storage cupboard. There is a comfortable lounge with fireplace surround and a door leading to a separate dinning room which overlooks the rear garden. The kitchen has been refitted and features several integrated appliances, also having quartz work surfaces. A side door leads to the spacious utility room extension and downstairs cloakroom, particularly useful as there is access to the front of the house and garden. The first floor has a light and spacious landing which has access to the loft space. There are three spacious bedrooms ( the smallest 8'2" x 7'3") and a refitted bathroom. Externally the property has a larger than average rear garden being laid to lawn and having two patio areas, the lower patio catching the sun at most times and having a timber shed. Features of the property include double glazing and gas central heating via radiators. Shepherds Way is located in an enviable position with several schools nearby for all ages and John Ruskin College in Selsdon Park Road. Buses serving the surrounding area and central Croydon are available on the development also conecting to Selsdon's High street. Here you will find ample convenience stores, Supermarkets ( Sainsbury's, Aldi and Iceland) and a number of bars, coffee shops and restaurants, which includes the immensely popular Las Fuentes, Spanish Tapas bar. Central Croydon is fast developing and is soon to feature a planned Westfield Shopping complex. Trams are available locally from Gravel Hill conecting you directly to East Croydon station which has fast and frequent services to London Bridge and London Victoria. There are numerous recreational facilities located throughout the area including numerous golf courses.
Ground Floor
Entrance Porch
Entrance Hall
Understairs storage cupboard housing meters, laminated flooring and radiator.
Lounge
13'1" x 12'6"
Double glazed window to front, coved cornice, spotlights, dado rail, laminated flooring and radiator.
Dining Room
9'10" x 8'10"
Double glazed window to rear, coved cornice, spotlights, laminated flooring and radiator.
Kitchen
9'10" x 8'10"
Refitted kitchen with double glazed window to rear, underfloor heating, and range of matching wall and base units with display cabinet and granite work surfaces incorporating inset sink unit with water filter, 5 ring gas hob with oven below, and further space for appliances. Double glazed door to:
Utility Room
15'5" x 6'7"
Double glazed window to front, double glazed door to side, spotlights, and radiator.
Downstairs Cloakroom
With low flush WC and work surface with inset sink unit with mixer taps and cupboards below, further wall units, space for washing machine, tiled flooring, and spotlights.
First Floor Landing
Access via loft hatch to a boarded loft space with electric, light and inbuilt pull-down ladder. Double glazed window to side.
Bedroom One
12'10" x 11'2"
Double glazed window to front, coved cornice, spotlights, and radiator.
Bedroom Two
11'2" x 10'2"
Double glazed window to rear, coved cornice, and radiator.
Bedroom Three
8'2" x 7'3"
Double glazed window to front, inbuilt storage cupboard, laminate flooring, and radiator.
Bathroom
Refitted bathroom with double glazed window, tiled walls and flooring, and suite comprising shaped bath, wash basin and low flush WC. Inbuilt cupboard housing gas boiler, towel rail and radiator.
Outside
Garden
Mainly laid to lawn with patio to rear, shaped flower borders and timber shed.
Property Location
Similar Properties
Semi-detached house For Sale South Croydon Semi-detached house For Sale CR2 South Croydon new homes for sale CR2 new homes for sale Flats for sale South Croydon Flats To Rent South Croydon Flats for sale CR2 Flats to Rent CR2 South Croydon estate agents CR2 estate agents



.png)



