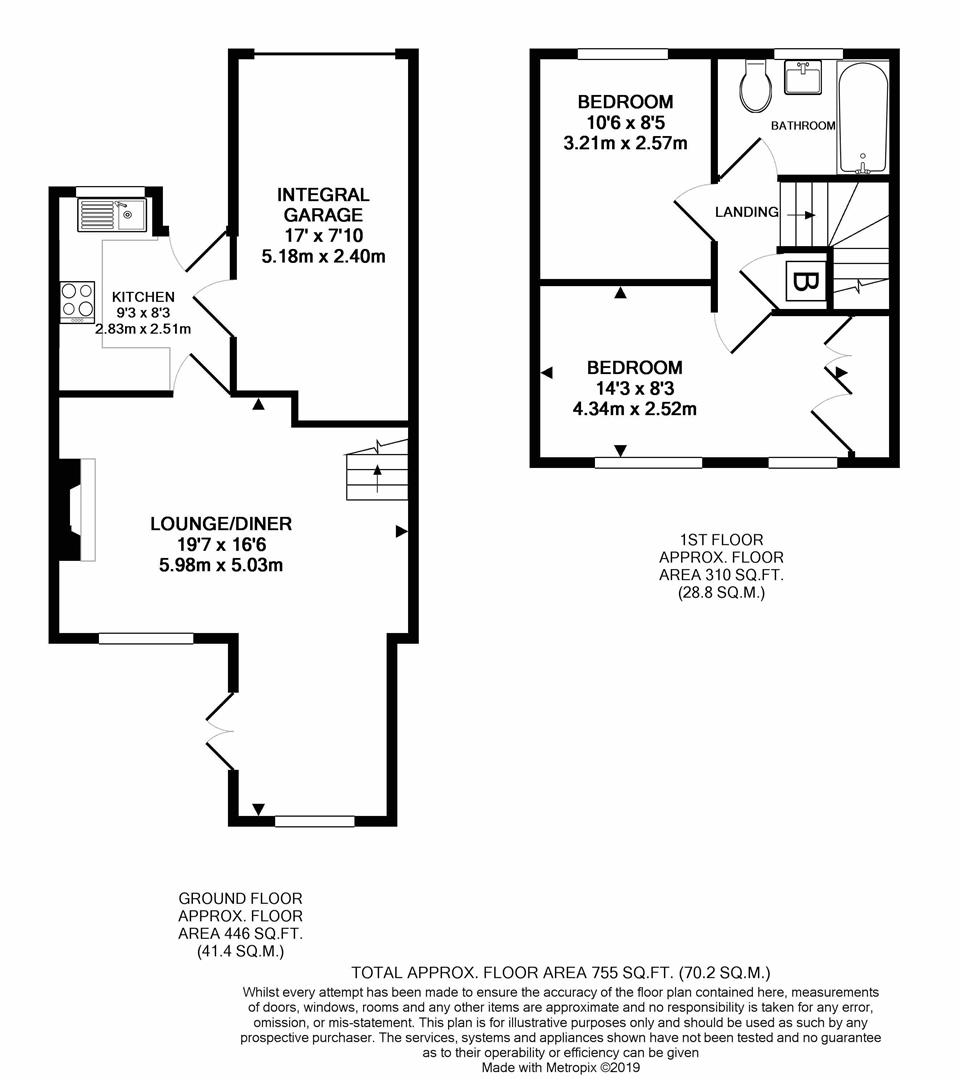2 Bedrooms Semi-detached house for sale in Sherbourne Avenue, Newbold, Chesterfield S41 | £ 147,500
Overview
| Price: | £ 147,500 |
|---|---|
| Contract type: | For Sale |
| Type: | Semi-detached house |
| County: | Derbyshire |
| Town: | Chesterfield |
| Postcode: | S41 |
| Address: | Sherbourne Avenue, Newbold, Chesterfield S41 |
| Bathrooms: | 1 |
| Bedrooms: | 2 |
Property Description
Attractive extended semi with garaging in popular cul-de-sac and no upward chain
This delightful two double bedroomed semi detached house offers well ordered and tastefully appointed accommodation, together with garaging and an attractive landscaped rear garden, in this popular cul-de-sac, conveniently situated for the local amenities and for commuter links into Chesterfield, Dronfield and Sheffield.
General
Gas central heating (Ideal Isor Combi Boiler)
uPVC double glazed windows and doors
Gross internal floor area - 70.2 sq.M./755 sq.Ft.
(Including garage)
Council Tax Band - B
Secondary School Catchment Area - Whittington Green School
On The Ground Floor
Kitchen (2.82m x 2.51m (9'3 x 8'3))
Being part tiled and fitted with a range of light oak wall, drawer and base units with complementary work surfaces over.
Inset single drainer stainless steel sink with mixer tap.
Integrated electric oven and 4-ring gas hob with concealed extractor over.
Tiled floor.
There is also a door giving access into the Integral Garage.
Open Plan Living/Dining Room (5.97m x 5.03m (19'7 x 16'6))
A generous 'L' shaped rear facing reception room having a feature fireplace with ornate wood surround, marble hearth and cast iron open grate.
French doors overlook and open onto the rear of the property.
On The First Floor
Landing
With loft access hatch and a built-in airing cupboard housing the combi boiler.
Bedroom One (4.34m x 2.51m (14'3 x 8'3))
A generous double bedroom, spanning the full width of the property having two windows overlooking the rear garden.
This room also has a range of built-in wardrobes along one wall.
Bedroom Two (3.20m x 2.57m (10'6 x 8'5))
A front facing double bedroom.
Bathroom
Being part tiled and fitted with a 3-piece suite comprising panelled bath with electric shower over, pedestal wash hand basin and low flush WC.
Vinyl flooring.
Outside
To the front of the property there is a tarmac drive providing off street parking and leading to the integral garage, having light, power, space and plumbing for an automatic washing machine and space for a fridge/freezer. Alongside the driveway there is a lawned garden with mature planted borders.
A side gate gives access to the attractive rear garden which comprises a paved patio, gravel area and raised beds with mature plants and shrubs.
Property Location
Similar Properties
Semi-detached house For Sale Chesterfield Semi-detached house For Sale S41 Chesterfield new homes for sale S41 new homes for sale Flats for sale Chesterfield Flats To Rent Chesterfield Flats for sale S41 Flats to Rent S41 Chesterfield estate agents S41 estate agents



.png)











