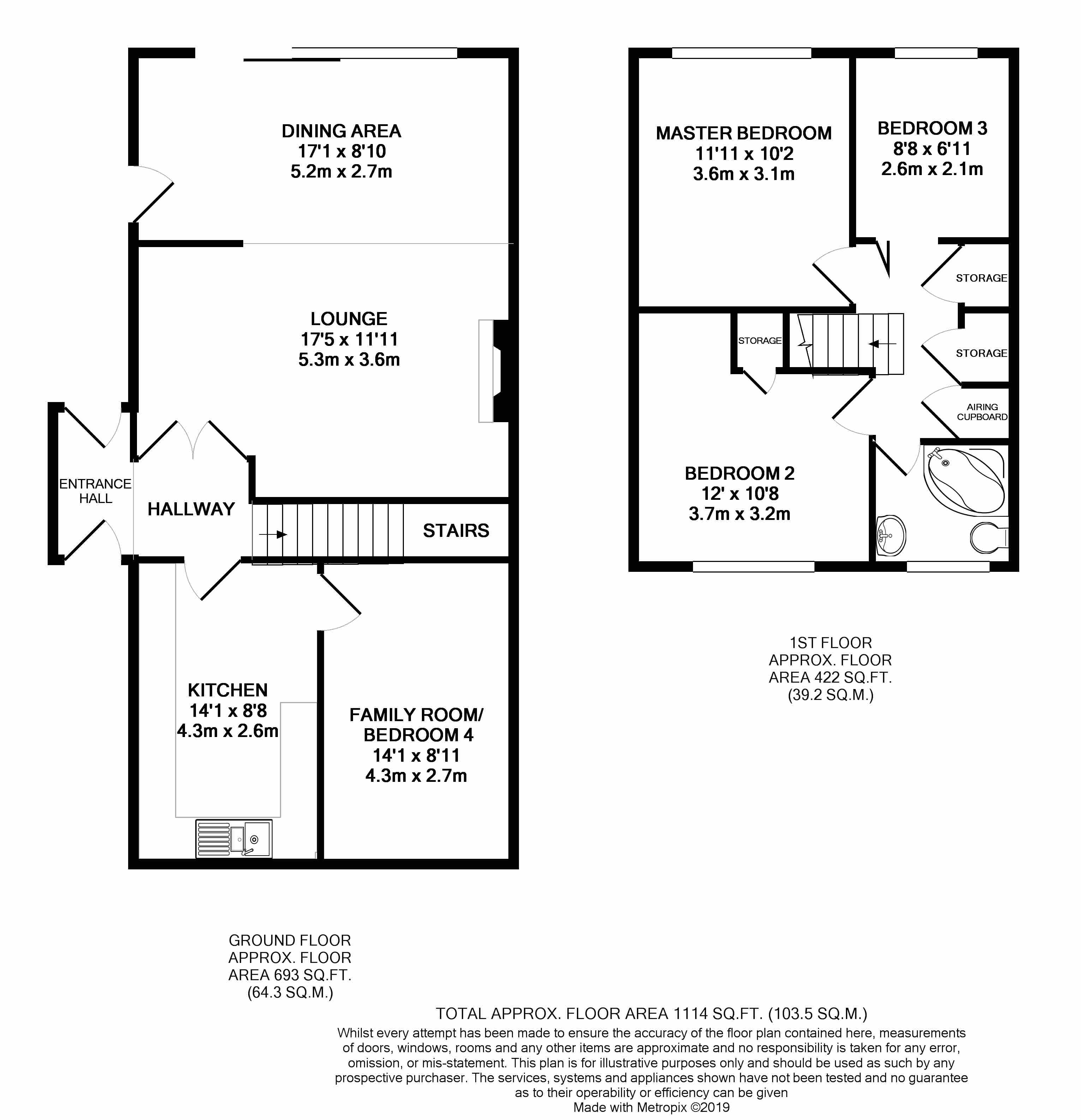4 Bedrooms Semi-detached house for sale in Sherbourne Avenue, Nuneaton CV10 | £ 190,000
Overview
| Price: | £ 190,000 |
|---|---|
| Contract type: | For Sale |
| Type: | Semi-detached house |
| County: | Warwickshire |
| Town: | Nuneaton |
| Postcode: | CV10 |
| Address: | Sherbourne Avenue, Nuneaton CV10 |
| Bathrooms: | 1 |
| Bedrooms: | 4 |
Property Description
* Extended 3/4 Bedroom House * Sought After Residential Location * Spacious Family Home * Close to Schools & Local Amenities *
Longshoot Properties are delighted to offer this opportunity to acquire a substantially extended Three/Four Bedroom Semi Detached house offering spacious family accommodation.
The property benefits from converted garage into family room or downstairs bedroom making this property become a 4 bedroom house, central heating, part Upvc sealed unit double glazing and internal viewing is highly recommended.
The accommodation briefly comprises: Entrance Hall, Kitchen, Family/Bedroom, Large Open Plan Lounge/Dining Room, Two Double Bedrooms, One Single Bedroom, Family Bathroom, Rear Garden and Driveway Parking.
Entrance Hall
Having a upvc sealed unit double glazed front entrance door and side screen, second upvc sealed unit double glazed door to rear, central heating radiator, main light fitting, laminate wooden flooring, smoke alarm and staircase leading off to the first floor.
Open Plan Lounge / Dining Room
(Lounge 5.3m x 3.6m (17'5 x 11'11)
(Dining Room 5.2m x 2.7m (17'1 x 8'10)
With double wooden doors opening up to this large open plan living area with open archway through to dining area, feature fireplace, x2 central heating radiators, wooden laminate flooring throughout, light fittings, electrical sockets, upvc sealed unit double glazed door leading out to the side of the property and metal framed sliding door at the rear looking out into the rear garden with two full length windows allowing extra light into the property.
Kitchen
4.3m x 2.6m (14'1 x 8'8)
Having been refitted with a modern range of units with worktops over, one and a half bowl stainless steel sink unit with mixer tap, splashback tiling, x2 main light fittings, tiled flooring, central heating radiator, Belling 5 ring Aga with extractor hood above, plumbing & space for appliances, electrical sockets, Upvc sealed unit double glazed window to the front of the property and door leading to: (Appliances are available for purchase at an additional cost)
Family Room/Bedroom
4.3m x 2.7m (14'1 x 8'11)
Good sized double bedroom or family room with Upvc sealed unit double glazed window to the front, main light fitting, central heating radiator and electrical sockets.
Stairs/Landing
With stairs rising to the first floor, x2 built in storage cupboard, airing cupboard loft access (loft ladders attached and lighting) and doors to all rooms.
Master Bedroom
3.6m x 3.1m (11'11 x 10'2)
Double bedroom at the rear of the property with built-in wardrobes with overhead storage and bedside tables, wooden flooring, central heating radiator, main light fitting, electrical sockets and metal framed window to the rear.
Bedroom 2
3.7m x 3.2m (12' x 10'8)
Second double bedroom situated at the front of the property with built-in cupboard, main light fitting, central heating radiator, electrical sockets, TV aerial point, carpeted flooring and metal framed window to the front.
Bedroom 3
2.6m x 2.1m (8'8 x 6'11)
Single bedroom at the rear of the property with wooden flooring, central heating radiator, main light fitting, electrical sockets, TV aerial and metal framed window to the rear.
Bathroom
Three piece suite compromising of panelled corner bath with mixer tap and shower attachment, wash basin with vanity unit and low level WC. Chrome towel radiator, lino flooring, tiled walls, and metal framed window to the front.
Gardens
To the front of the property is a tarmac driveway providing off road parking with small lawn area. To the rear is a large decking area with steps leading down to the lawn and to the side is a sheltered storage area adjacent to the side elevation.
Property Location
Similar Properties
Semi-detached house For Sale Nuneaton Semi-detached house For Sale CV10 Nuneaton new homes for sale CV10 new homes for sale Flats for sale Nuneaton Flats To Rent Nuneaton Flats for sale CV10 Flats to Rent CV10 Nuneaton estate agents CV10 estate agents



.jpeg)











