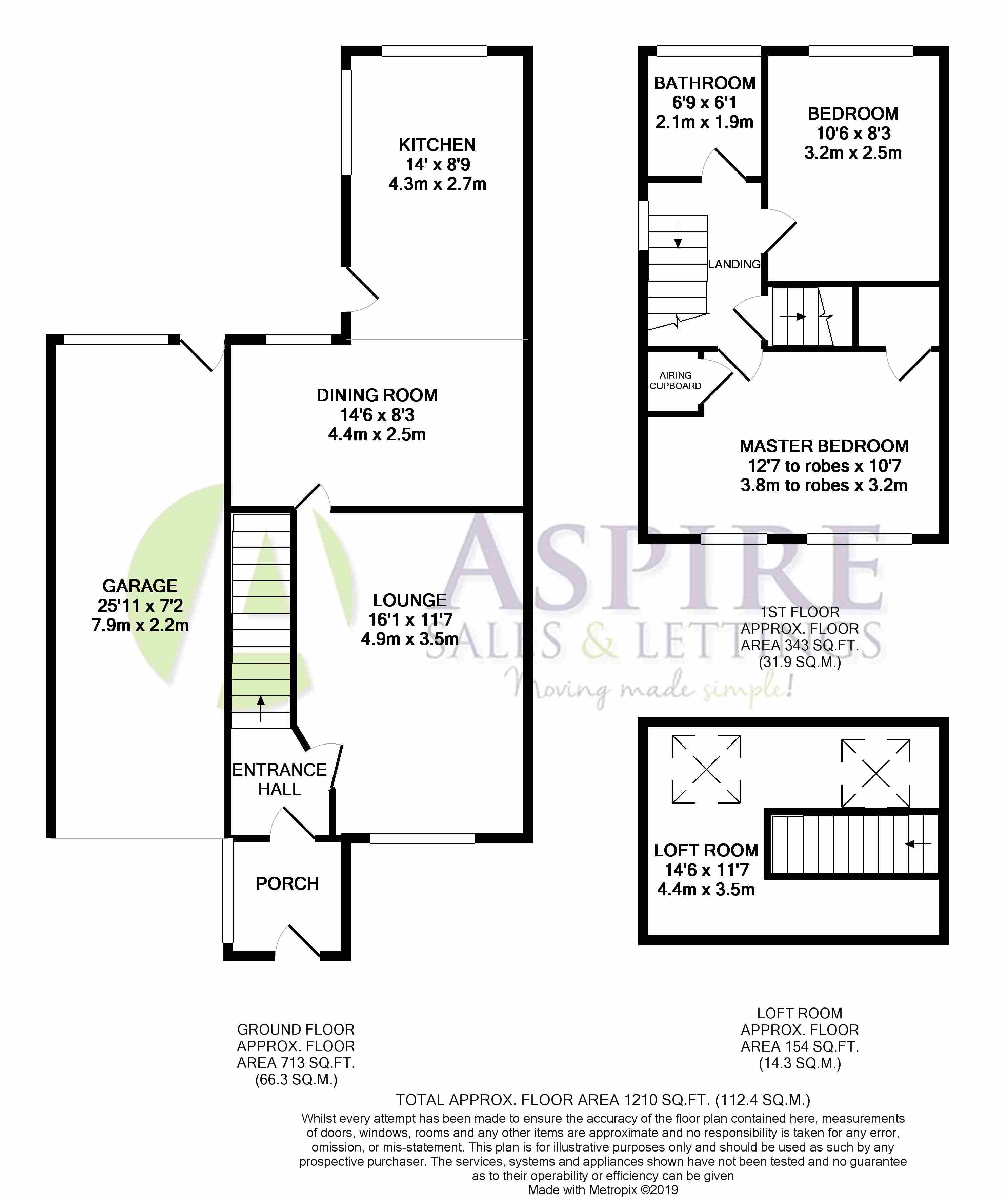3 Bedrooms Semi-detached house for sale in Sherdley Park Drive, St Helens, Merseyside WA9 | £ 139,950
Overview
| Price: | £ 139,950 |
|---|---|
| Contract type: | For Sale |
| Type: | Semi-detached house |
| County: | Merseyside |
| Town: | St. Helens |
| Postcode: | WA9 |
| Address: | Sherdley Park Drive, St Helens, Merseyside WA9 |
| Bathrooms: | 1 |
| Bedrooms: | 3 |
Property Description
Main description Aspire bring new to the sales market is this brilliantly extended family home. Originally a three bedroom, but now having the master opened into the original third bedroom and the addition of a loft conversion which is used as a third double bedroom, this home needs to be viewed to be appreciated. There has been a porch added to the front, and a kitchen extension to the rear, with the lounge and dining room both being of a good size. To the first floor are two double bedrooms and a modern white suite bathroom, along with the loft conversion with built in staircase. Parking is available via garage & driveway, a great size family home!
Room by room Porch
UPVC door and window to front.
Hall
Radiator, Stairs to first floor
Living Room
Wood effect flooring, UPVC window to front, central heated radiator, under stiars storage, electric fire and surround, television point.
Dining Room
Wood effect flooring flooring, central heated radiator, UPVC window to rear, under stairs storage.
Kitchen / Breakfast Area
UPVC door and window to side, UPVC window to rear, a range of wall and base units, sink unit, storage space, central heating radiator, integrated electric oven, hob and extractor, fridge freezer space, wood effect flooring.
Garage
Access to front and rear with window, power and light.
First Floor
Landing
Loft access, UPVC window to side, door to stairs to loft room.
Bedroom 1 (opened into bedroom 3)
Two UPVC windows to front, integrated wardrobes, radiator, under stairs storage cupboard, cupboard housing Valliant combi boiler
Bedroom 2
UPVC window to rear, central heating radiator.
Loft Room (Used as a 3rd double bedroom)
2 x skylights, eaves storage, central heating radiator.
Bathroom
Ceramic tiled flooring and walls, frosted UPVC window to rear, shower over a white Jacuzzi, bath, low level w.C, wash basin in vanity unit, heated towel rail.
External
Front
Paved area for parking with garage access.
Rear
Paved area with fenced surrounding, greenhouse, outside tap.
Property Location
Similar Properties
Semi-detached house For Sale St. Helens Semi-detached house For Sale WA9 St. Helens new homes for sale WA9 new homes for sale Flats for sale St. Helens Flats To Rent St. Helens Flats for sale WA9 Flats to Rent WA9 St. Helens estate agents WA9 estate agents



.png)











