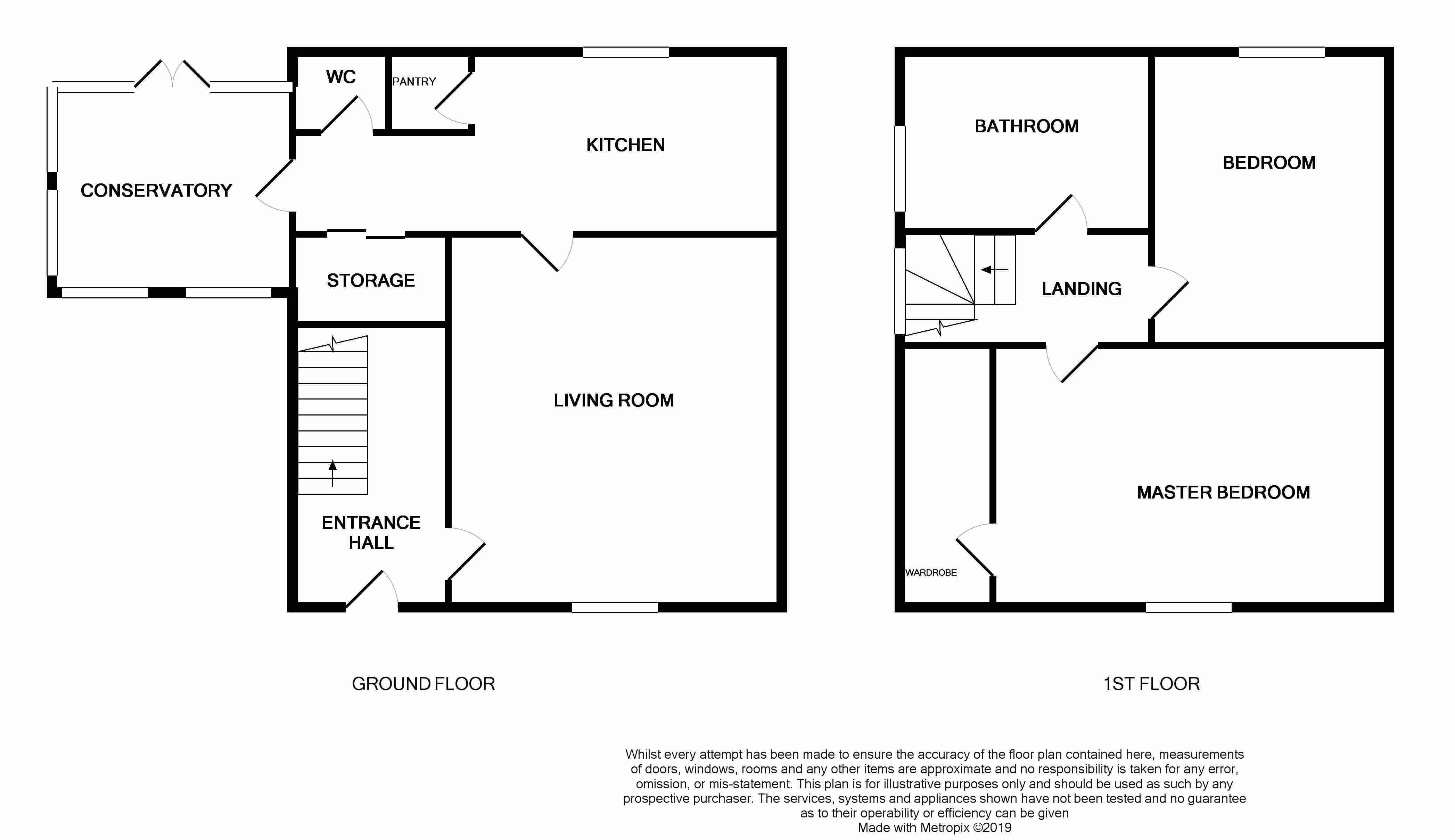2 Bedrooms Semi-detached house for sale in Sheridan Avenue, Balby, Doncaster DN4 | £ 99,950
Overview
| Price: | £ 99,950 |
|---|---|
| Contract type: | For Sale |
| Type: | Semi-detached house |
| County: | South Yorkshire |
| Town: | Doncaster |
| Postcode: | DN4 |
| Address: | Sheridan Avenue, Balby, Doncaster DN4 |
| Bathrooms: | 1 |
| Bedrooms: | 2 |
Property Description
Entrance Hallway - uPVC double glazed composite entrance door to the front aspect giving access into the entrance hallway. Door leading into the living room and stairs leading up to the first floor landing.
Living Room (4.1m x 4.0m) - A large and spacious living room with double glazed window to the front aspect, the room is bright and airy throughout and has been recently redecorated and re plastered throughout. The living room further benefits from wooden laminate flooring.
Kitchen (4.0m x 2.7m) - Featuring a range of wall, base and drawer units with complimentary wooden work surfaces over and splash back tiling surround. The kitchen area has a range of integrated appliances including oven, induction hob and extractor over and integrated fridge/freezer. There is plumbing for a washing machine and separate pantry area. The kitchen has a double glazed window to the rear aspect and door leading into the side entrance/conservatory area.
Conservatory (2.9m x 2.7m) - Recently added by the current owners is the fantastic conservatory with views over the garden and double patio doors leading out into the garden. The conservatory makes another reception room and benefits from electric, access into the downstairs WC and additional storage cupboards.
Downstairs WC
First Floor Landing - Giving access to all rooms on the first floor and loft access.
Master Bedroom (4.1m x 3.4m) - A large master bedroom with double glazed window to the front aspect and built in wardrobe space. The bedroom has been redecorated throughout in neutral colour and has carpeted flooring.
Second Bedroom (3.4m x 3.1m) - A second large double bedroom with double glazed window to the rear aspect, laminate wooden flooring and decorated throughout.
Bathroom (2.2m x 1.8m) - Three piece white bathroom suite including low level flush WC, pedestal wash hand basin and panelled bath with Triton Electric shower over. The bathroom has fully tiled white walls, chrome heated towel rail and uPVC ceiling cladding with built in spotlights.
Outside - The property occupies a larger then average plot size sitting on the corner of Sheridan Avenue and offers the purchaser the perfect opportunity to extend the home subject to the relevant planning applications. The front of the property has a walled surround and gate with pathway leading to the front door. The front garden is mainly laid to lawn. To the rear of the property there is a generous sized rear garden with detached rear garage and outhouse attached to the main property. The rear garden is low maintenance and has been laid with concrete throughout with the ability for the purchaser to add their own stamp with either a lawned of patio area. The garden is private and enclosed with fully fenced and walled boundaries.
Property Location
Similar Properties
Semi-detached house For Sale Doncaster Semi-detached house For Sale DN4 Doncaster new homes for sale DN4 new homes for sale Flats for sale Doncaster Flats To Rent Doncaster Flats for sale DN4 Flats to Rent DN4 Doncaster estate agents DN4 estate agents



.png)











