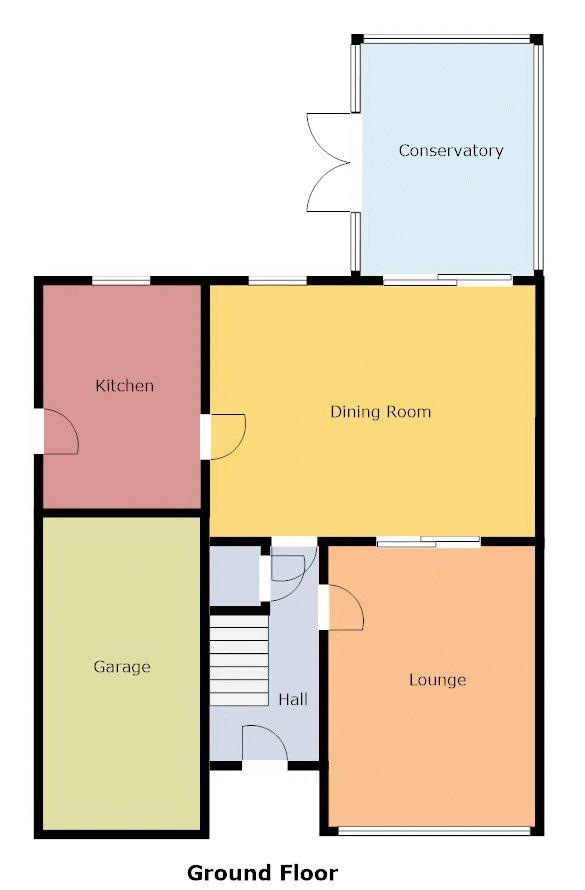2 Bedrooms Semi-detached house for sale in Sherriffs Drive, Tyldesley, Manchester M29 | £ 175,000
Overview
| Price: | £ 175,000 |
|---|---|
| Contract type: | For Sale |
| Type: | Semi-detached house |
| County: | Greater Manchester |
| Town: | Manchester |
| Postcode: | M29 |
| Address: | Sherriffs Drive, Tyldesley, Manchester M29 |
| Bathrooms: | 1 |
| Bedrooms: | 2 |
Property Description
Wow! Do Not Miss This! A truly superb semi-detached located on a quiet road just off Mort Lane in Tyldesley. On the doorstep of local school's and transport links, properties like this rarely stay on the market for long. This property is a credit to the owners as it is presented to an immaculate standard throughout. Comprising a welcoming entrance hall, spacious lounge, separate, versatile dining room with French doors to the conservatory and well appointed modern kitchen. On the first floor are two immaculate bedrooms, the larger of the two being the combination of two bedrooms previously, creating a stunning, large suite and a contemporary family bathroom. The property benefits from a deep driveway leading to a garage, an impressive rear garden which is really private as it is not overlooked, perfect for alfresco dining or lazy days in the sun. Very well positioned for the A580 and the M60 Motorway network, superb access into Manchester City Centre with the new direct bus you can be in Manchester in 20 minutes. Demand will be strong...Don't Miss Out!
Front
Set back rom the road with a deep driveway leading towards the integral garage. A beautifully maintained lawn to the side with attractive border laid to flowers and shrubs. A property with kerb appeal!
Entrance Hallway
Entering into an attractive and welcoming entrance hall with a spindled staircase leading to the first floor, Upvc front door with decorative glazed inset and Upvc double glazed side panels, carpet flooring, dual wall lights and radiator. Understairs storage housing the alarm system.
Lounge (19' 0'' x 10' 0'' (5.79m x 3.05m))
A beautiful, spacious family lounge filled with natural light courtesy of a Upvc window overlooking the front garden. A living flame gas fire with marble surround adds a cozy focal point to this substantial space. Interior sliding doors access the dining room plus an interior door to the hallway. Carpet flooring, central light fitting and radiator.
Dining Room (14' 0'' x 8' 0'' (4.26m x 2.44m))
A stylish dining room with French doors to the conservatory. Additional Upvc window to the rear allows ample natural light. Laminate wood effect flooring, central light fitting and radiator complete this versatile space. Interior doors to the lounge, kitchen and hallway.
Kitchen (10' 0'' x 9' 0'' (3.05m x 2.74m))
A modern kitchen comprising matching wall and base units with under unit lighting, roll top work surfaces and tiled splash back. Integrated double gas oven, 4 ring gas hob and extractor hood. Space for a tower fridge freezer, washer/dryer and dishwasher. Stainless steel sink, drainer with mixer tap. Upvc window to the rear with lovely views over the garden and a Upvc door to the side aspect. Modern, vinyl tile effect flooring, central light fitting and radiator.
Conservatory (11' 0'' x 9' 0'' (3.35m x 2.74m))
Well positioned for the sun, this attractive conservatory is a lovely addition to the ground floor space with tiled flooring ceiling light with fan and radiator. A lovely space to unwind with views over the garden.
Landing
Carpet flooring, loft hatch and fitted cupboard providing generous shelved storage. Upvc double glazed window to the side. Interior doors to two bedrooms and a family bathroom
Bedroom One (17' 0'' x 11' 0'' (5.18m x 3.35m))
This beautiful bedroom has been converted from two bedrooms into one spacious, elegant suite. Modern fitted wardrobes provide ample hanging and shelf space. Two Upvc double glazed windows to the front and side aspect flood this lovely room with lots of light. Carpet flooring, dual ceiling lights, dual wall lights and two radiators. Space for additional free standing units or a seating area. You will not be disappointed!
Bedroom Two (10' 0'' x 8' 0'' (3.05m x 2.44m))
Another immaculately presented bedroom with Upvc double glazed window overlooking the rear garden. Carpet flooring, central light fitting and radiator.
Bathroom
A modern bathroom incorporating a low level WC, hand basin, bath with shower head, slider rail and curtain enclosure, radiator, central light fitting, wall tiles, vinyl tile effect flooring and two Upvc double glazed windows with obscure privacy glass to the rear.
Rear Garden
A beautiful enclosed rear garden, not overlooked with fence to the perimeters. A well maintained lawn with stepping stones, patio area and garden shed. Borders laid to established flowers, plants and shrubs. Perfect for alfresco dining or lazy days in the sunshine. Outside tap and security length.
Garage (15' 0'' x 7' 0'' (4.57m x 2.13m))
With up and over door and strip lighting. Houses the combination boiler, gas and electric smart meter.
Locality
Located on the border of Tyldesley and Worsley, well positioned for access to the A580 into Manchester and with the new guided bus route you can be in the city centre in 20 minutes!
Additional Information
The vendors have advised us that the property is Freehold. The property has a combination boiler approximately 5 years old which is serviced yearly with a 10 year guarantee. The vendors have had the cavity wall done/certificated. The dining room and rear bedroom have recently fitted new Upvc windows (tilt). The vendors have reconfigured the property to have two bedrooms but the property does have the footptrint of three bedrooms. The property is Council Tax Band C.
Property Location
Similar Properties
Semi-detached house For Sale Manchester Semi-detached house For Sale M29 Manchester new homes for sale M29 new homes for sale Flats for sale Manchester Flats To Rent Manchester Flats for sale M29 Flats to Rent M29 Manchester estate agents M29 estate agents



.png)











