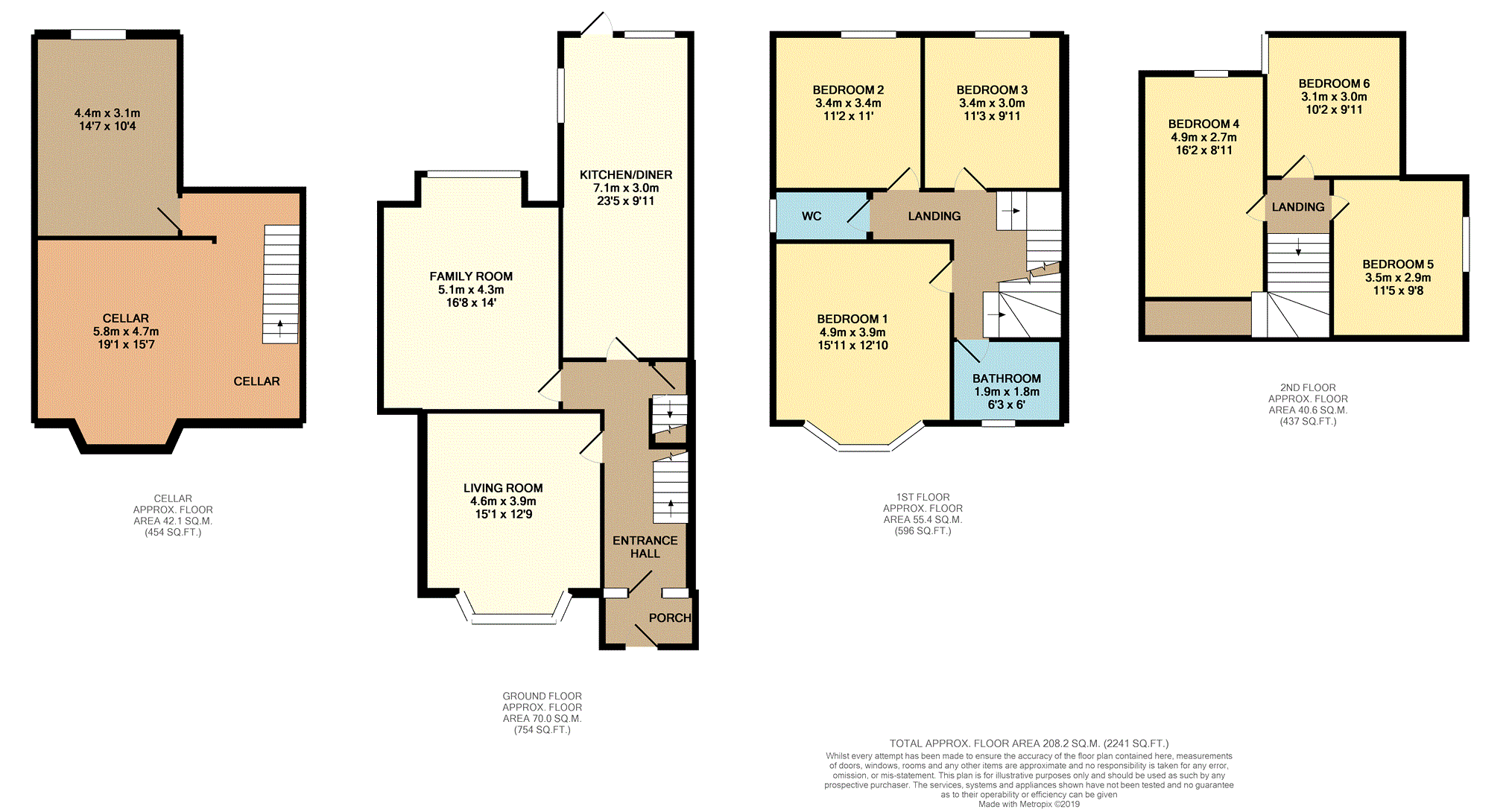6 Bedrooms Semi-detached house for sale in Sherwood Avenue, Sale M33 | £ 650,000
Overview
| Price: | £ 650,000 |
|---|---|
| Contract type: | For Sale |
| Type: | Semi-detached house |
| County: | Greater Manchester |
| Town: | Sale |
| Postcode: | M33 |
| Address: | Sherwood Avenue, Sale M33 |
| Bathrooms: | 1 |
| Bedrooms: | 6 |
Property Description
An impressive six double bedroom period semi-detached house with cellars boasting over 2200SQFT and located within close proximity of sale town centre. The property also benefits from a private gated entrance and double garage. An internal viewing will reveal: Porch, entrance hallway, bay fronted living room with gas fireplace, spacious family room and an extended fitted kitchen diner with access to the rear patio garden. On the first floor there are three double bedrooms with all three boasting fitted wardrobes. A bathroom with shower and a separate W.C completes the first floor. On the top floor there are a further three double bedrooms and a newly fitted boiler. Completing the property are the cellars that have been converted but without building regulations. Externally to the rear there is a patio garden, double garage and a large driveway with ample space for around 5 or 6 cars. To the front there is gated entrance to the property. GCH system and double glazed throughout.
Living Room
12'9" x 15'11"
A generous living room with a bay fronted window, window to the side, gas fireplace and radiator.
Family Room
14' x 16'8"
A spacious family room with a bay window to the rear, gas fireplace and radiator.
Kitchen/Diner
23'5" x 9'11"
An extended fitted kitchen diner with access to the rear. Wall and base units, sink with chrome tap, induction hob, integrated appliances, windows to the side and rear and two radiators. Tiled flooring in the kitchen area.
Bedroom One
15'11" x 12'10"
A double bedroom with a bay fronted window, fitted wardrobes and radiator.
Bedroom Two
11' x 11'2"
A double bedroom with a window to the rear, fitted wardrobes and radiator.
Bedroom Three
9'11" x 11'3"
A double bedroom with a window to the rear, fitted wardrobes and radiator.
Bedroom Four
16'2" x 8'11"
A double bedroom with a window to the front, fitted wardrobes, boiler and radiator.
Bedroom Five
11'5" x 9'8"
A double bedroom with a window to the side, fitted wardrobes, window to the side and radiator.
Bedroom Six
9'11" x 10'2"
A double bedroom with a window to the rear and radiator.
Bathroom
6'3" x 6'
A family bathroom with a shower, wash basin, window to the front, heated towel rail and laminate flooring.
Property Location
Similar Properties
Semi-detached house For Sale Sale Semi-detached house For Sale M33 Sale new homes for sale M33 new homes for sale Flats for sale Sale Flats To Rent Sale Flats for sale M33 Flats to Rent M33 Sale estate agents M33 estate agents



.png)











