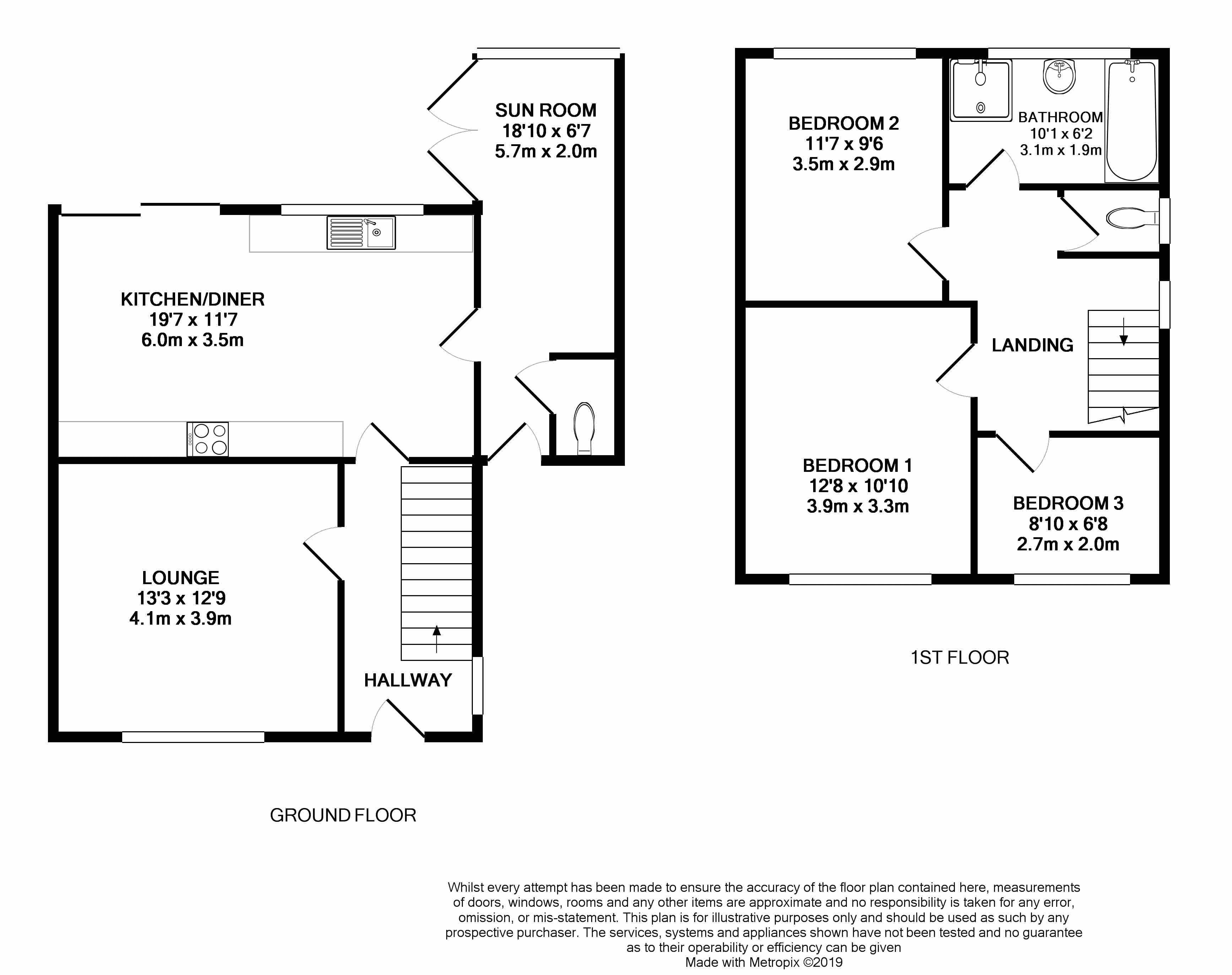3 Bedrooms Semi-detached house for sale in Sherwood Crescent, Pemberton, Wigan WN5 | £ 95,000
Overview
| Price: | £ 95,000 |
|---|---|
| Contract type: | For Sale |
| Type: | Semi-detached house |
| County: | Greater Manchester |
| Town: | Wigan |
| Postcode: | WN5 |
| Address: | Sherwood Crescent, Pemberton, Wigan WN5 |
| Bathrooms: | 1 |
| Bedrooms: | 3 |
Property Description
Lovely semi detached home with driveway parking and garden! This traditional semi detached property is situated in a small cul de sac in a popular location with pleasing open aspects to the front and has accommodation comprising briefly of an entrance hall, lounge, dining kitchen, external sun room/store, three bedrooms, family bathroom and seperate WC. The property has gas central heating and double glazing and externally there is a driveway providing off road parking at the front and there is a lovely enclosed rear garden. The property can be offered for sale with no onward chain and viewings are most highly recommended. EPC Grade D
Entrance Hall (6' 2'' x 11' 3'' (1.88m x 3.43m))
Door giving access to the front of the property. Stairs to first floor accommodation. UPVC double glazed window to side aspect. Central heating radiator.
Lounge (12' 11'' x 12' 9'' (3.93m x 3.88m))
UPVC double glazed bow window to front aspect. Central heating radiator. Laminate flooring.
Dining Kitchen
UPVC double glazed window and patio doors to rear aspect. Fiited with a range of wall and base units comprising cupboards, drawers and work surfaces and incorporating a 1.5 bowl, single drainer sink unit with mixer tap. Central heating boiler. Under stairs storage cupboard. Built in gas hob.
Store/Sun Room
UPVC double glazed windows to front and rear aspect and UPVC door to side aspect. Central heating radiator.
WC
Fitted with a low flush WC and wash hand basin.
Landing
UPVC double glazed window to side aspect. Loft access.
Bedroom One (11' 8'' x 9' 4'' to wardrobes (3.55m x 2.84m))
UPVC double glazed window to front aspect. Central heating radiator. A range of fitted wardrobes and storage cupboards.
Bedroom Two (9' 5'' x 11' 1'' (2.87m x 3.38m))
UPVC double glazed window to rear aspect. Central heating radiator. Built in storage.
Bedroom Three (6' 9'' x 8' 2'' (2.06m x 2.49m))
UPVC double glazed window to front aspect. Central heating radiator.
Bathroom (6' 0'' x 8' 0'' (1.83m x 2.44m))
Fitted with a panelled bath with mixer tap shower attachment, seperate shower cubicle and pedestal wash hand basin. UPVC double glazed window to rear aspect. Tiled to visible elevations and floor.
WC
Fitted with a low flush WC. UPVC double glazed window to side aspect. Tiled to visible floor and elevations.
External
There is driveway parking at the front of the property and at the rear is a lovely enclosed garden with a decked area and a lawn with complimentary planting.
Property Location
Similar Properties
Semi-detached house For Sale Wigan Semi-detached house For Sale WN5 Wigan new homes for sale WN5 new homes for sale Flats for sale Wigan Flats To Rent Wigan Flats for sale WN5 Flats to Rent WN5 Wigan estate agents WN5 estate agents



.png)











