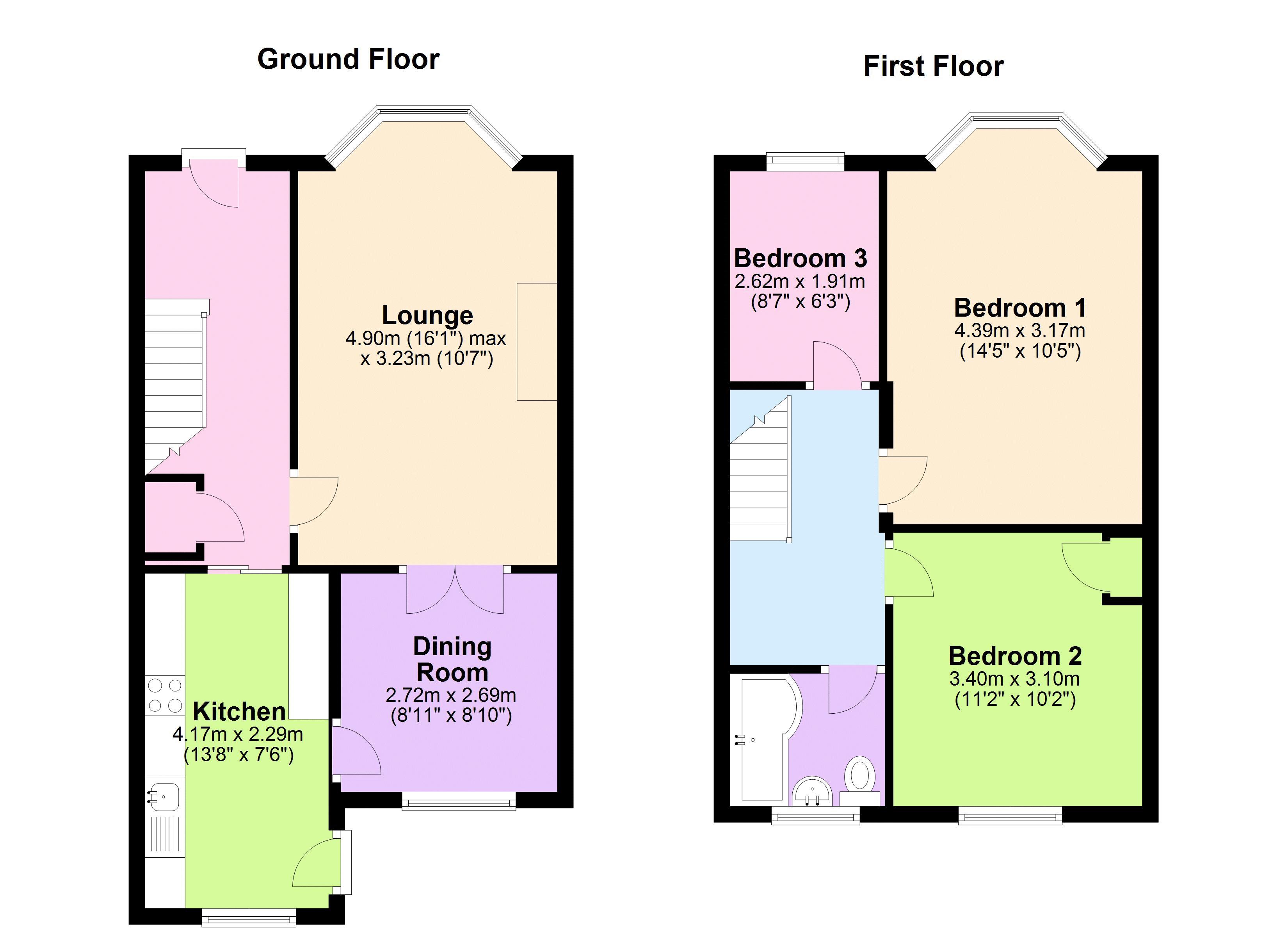3 Bedrooms Semi-detached house for sale in Sherwood Drive, Hull HU4 | £ 179,950
Overview
| Price: | £ 179,950 |
|---|---|
| Contract type: | For Sale |
| Type: | Semi-detached house |
| County: | East Riding of Yorkshire |
| Town: | Hull |
| Postcode: | HU4 |
| Address: | Sherwood Drive, Hull HU4 |
| Bathrooms: | 1 |
| Bedrooms: | 3 |
Property Description
Tucked away in a corner position within this popular Anlaby Common location this traditional 3 bedroom semi detached family home enjoys a southerly rear aspect and is well placed for the local school. There is a host of local shops and facilities nearby including a large Morrisons as well as the village amenities in Anlaby. The property has been much improved by the current owners being uPVC double glazed throughout, gas centrally heated and with a modern kitchen (with integrated appliances) and a refitted fully tiled bathroom. There are 2 reception rooms which join via double doors and 3 bedrooms to the first floor. The property is approached via a private driveway which leads to a detached garage and the southerly rear garden is mainly lawned
Entrance Hallway
With solid light oak flooring, access to the understairs storage cupboard and a radiator
Lounge (16' 1'' max into bay x 10' 7'' (4.90m x 3.22m))
The lounge boasts a bay window to the front elevation with a pleasant outlook due to the position within the street. There is a feature cast iron wood burning stove with slate hearth, coving and radiator. Double doors lead into...
Dining Room (8' 11'' x 8' 10'' (2.72m x 2.69m))
With solid oak flooring, coving and radiator
Kitchen (13' 8'' x 7' 6'' (4.16m x 2.28m))
The modern kitchen has been fitted with a comprehensive range of wall and base cabinets in a cream gloss finish with walnut effect roll top work surfaces. The flooring has been tiled in a grey high gloss and there are a host of integrated appliances including an oven, grill, induction hob and extractor hood, fridge, freezer and a washing machine. There is a single drainer sink unit and an external access door which opens to the southerly rear garden
First Floor Landing
With trap door access to the loft space
Bedroom 1 (14' 5'' max into bay x 10' 5'' (4.39m x 3.17m))
Bay window to the front elevation, coving and radiator
Bedroom 2 (11' 2'' x 10' 2'' (3.40m x 3.10m))
Fitted cupboard storage, coving and a radiator
Bedroom 3 (8' 7'' max x 6' 3'' (2.61m x 1.90m))
Fitted hanging space in the overstairs recess and radiator
Family Bathroom (6' 2'' x 5' 5'' (1.88m x 1.65m))
The fully tiled bathroom has been refitted by the current owners and offers a white suite comprising a P shaped panelled bath with a dual head shower over the bath and fitted shower screen, button flush low level WC and a matching wash hand basin. The floor is also tiled and there is coving and a chrome effect towel rail radiator
Outside
The property is approached via a private driveway and paved forecourt which provide off street parking. This leads to the side of the property and in turn to a single brick built garage with up and over door and power and lighting inside. The rear garden boasts a southerly rear aspect and includes a seating area and brick built barbecue. The majority of the rear garden is laid to lawn and it is enclosed to the perimeter boundaries by a wall/fencing
Agents Notes
Please note:
In most cases we use wide angle lens photography to ensure we capture as much of the room and its features. This can distort the image slightly and should be considered alongside the other details within the particulars.
Free Valuation:
If you are considering selling your property we would be delighted to provide a free valuation and marketing advice. Please contact the office on to arrange an appointment.
Fixtures and Fittings:
Fixtures and fittings within the property may be available by separate negotiation unless otherwise stated. Any items of particular importance to you can be verified with our team.
Property Location
Similar Properties
Semi-detached house For Sale Hull Semi-detached house For Sale HU4 Hull new homes for sale HU4 new homes for sale Flats for sale Hull Flats To Rent Hull Flats for sale HU4 Flats to Rent HU4 Hull estate agents HU4 estate agents



.png)











