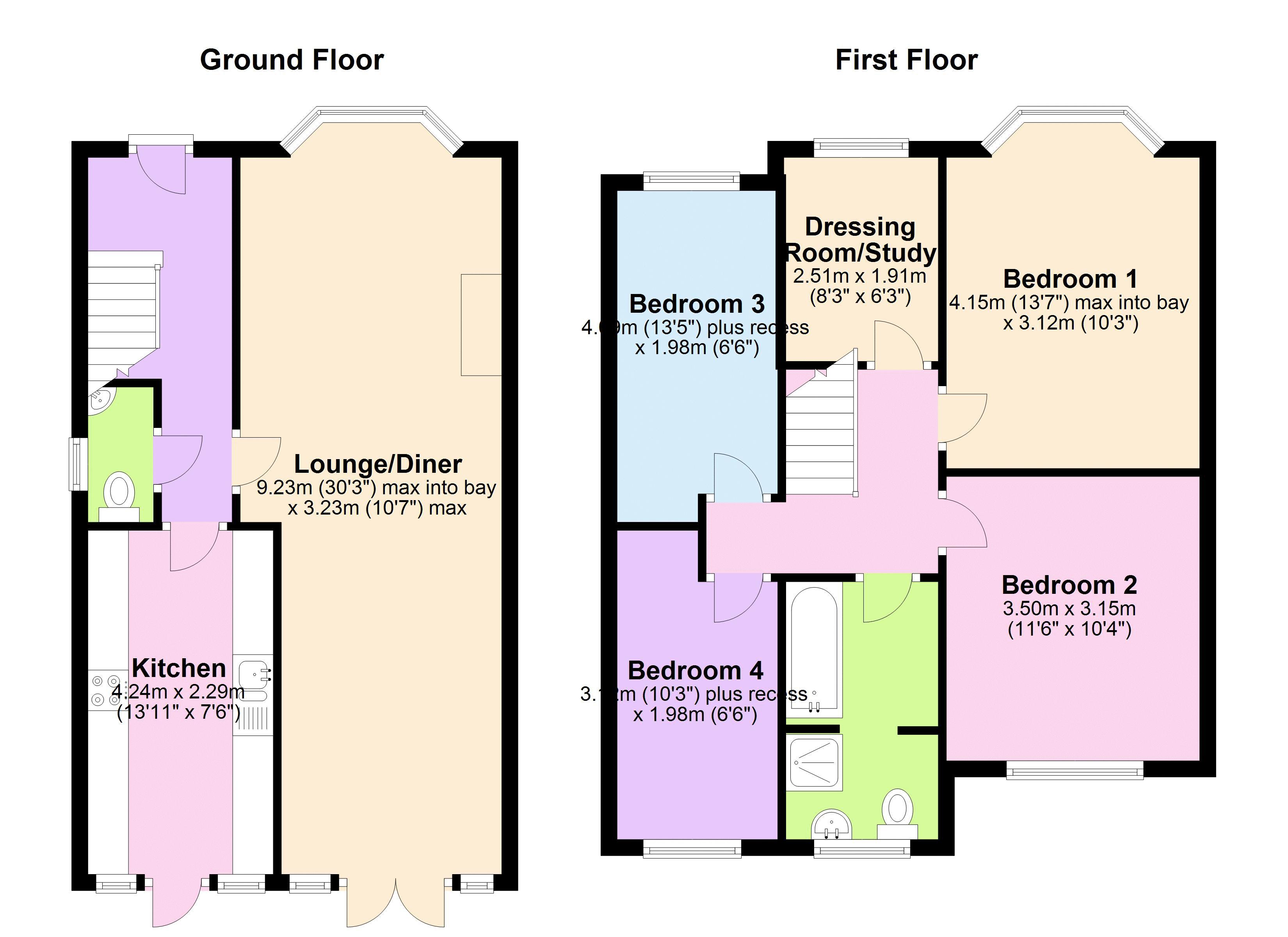4 Bedrooms Semi-detached house for sale in Sherwood Drive, Hull HU4 | £ 189,950
Overview
| Price: | £ 189,950 |
|---|---|
| Contract type: | For Sale |
| Type: | Semi-detached house |
| County: | East Riding of Yorkshire |
| Town: | Hull |
| Postcode: | HU4 |
| Address: | Sherwood Drive, Hull HU4 |
| Bathrooms: | 1 |
| Bedrooms: | 4 |
Property Description
Offering in excess of 1100 sq ft of living space this extended and much improved link semi detached home provides 4 bedroom accommodation which is ideal for the growing family. The current owners have lived here since the mid 90's with the area being well served by good local schooling as well as a host of amenities in Anlaby and Anlaby Common. The property is uPVC double glazed and gas centrally heated and includes hallway, downstairs WC, 30ft lounge/diner, fitted kitchen with appliances and at first floor 4 bedrooms, dressing room/study/possible bed 5 and a 10ft family bathroom with separate shower cubicle. To the front there is driveway off street parking which in turn leads to a single brick built garage and there is a nice sized rear garden which includes a full width patio, lawn and a veg plot to the rear boundary. A rare opportunity which is being sold chain free!
Entrance Hall
Stairs leading up to the first floor with meter cupboard beneath, laminate wood flooring, dado rail, coving and radiator
Downstairs WC
Fitted with a white low flush WC and matching corner wash hand basin. The downstairs WC also houses the Worcester Bosch boiler
Lounge/Diner (30' 3'' max into bay x 10' 7'' max (9.21m x 3.22m))
Feature living flame coal effect gas fire with marble effect inset and hearth, bay window to the front elevation, dado rail, coving, two radiators and double doors which open to the rear garden
Kitchen (13' 11'' x 7' 6'' (4.24m x 2.28m))
Fitted with a range of wall and base cabinets in a light wood finish, roll top work surfaces and splash back tiling above. There is an integrated oven, grill hob and extractor hood as well as a fridge/freezer, plumbing for both an automatic washing machine and dishwasher and a one and a half bowl sink. To one end of the kitchen there is a useful pantry store and there is a external door which opens to the rear garden
First Floor Landing
Trap door access to the loft space which is boarded for storage and has a velux style window, dado rail and coving
Bedroom 1 (13' 7'' max into bay x 10' 3'' (4.14m x 3.12m))
Coving and radiator
Bedroom 2 (11' 6'' x 10' 4'' (3.50m x 3.15m))
Fitted with a range of wardrobes and overhead storage cupboards (one of which house the hot water cylinder), coving and radiator
Bedroom 3 (13' 5'' plus recess x 6' 6'' (4.09m x 1.98m))
Coving and radiator
Bedroom 4 (10' 3'' plus recess x 6' 6'' (3.12m x 1.98m))
Coving and radiator
Dressing Room/Study/Bed 5 (8' 3'' x 6' 3'' (2.51m x 1.90m))
Coving and radiator
Family Bathroom (10' 5'' max x 8' 3'' max (3.17m x 2.51m))
Fitted with a white suite that comprises a panelled bath, low flush WC, pedestal wash hand basin and corner shower cubicle. The walls are part tiled with coving, dado rail, radiator and additional heated towel rail
Outside
To the front of the property there is a side drive which provides good off street parking. This leads to a brick built single garage with up and over door. The main garden extends to the rear with a full width patio seating area a lawn beyond and through an archway to a border section with a vegetable plot towards the rear boundary. The rear garden is enclosed with fencing to the perimeter boundaries
Agents Notes
Please note:
In most cases we use wide angle lens photography to ensure we capture as much of the room and its features. This can distort the image slightly and should be considered alongside the other details within the particulars.
Free Valuation:
If you are considering selling your property we would be delighted to provide a free valuation and marketing advice. Please contact the office on to arrange an appointment.
Fixtures and Fittings:
Fixtures and fittings within the property may be available by separate negotiation unless otherwise stated. Any items of particular importance to you can be verified with our team.
Property Location
Similar Properties
Semi-detached house For Sale Hull Semi-detached house For Sale HU4 Hull new homes for sale HU4 new homes for sale Flats for sale Hull Flats To Rent Hull Flats for sale HU4 Flats to Rent HU4 Hull estate agents HU4 estate agents



.png)











