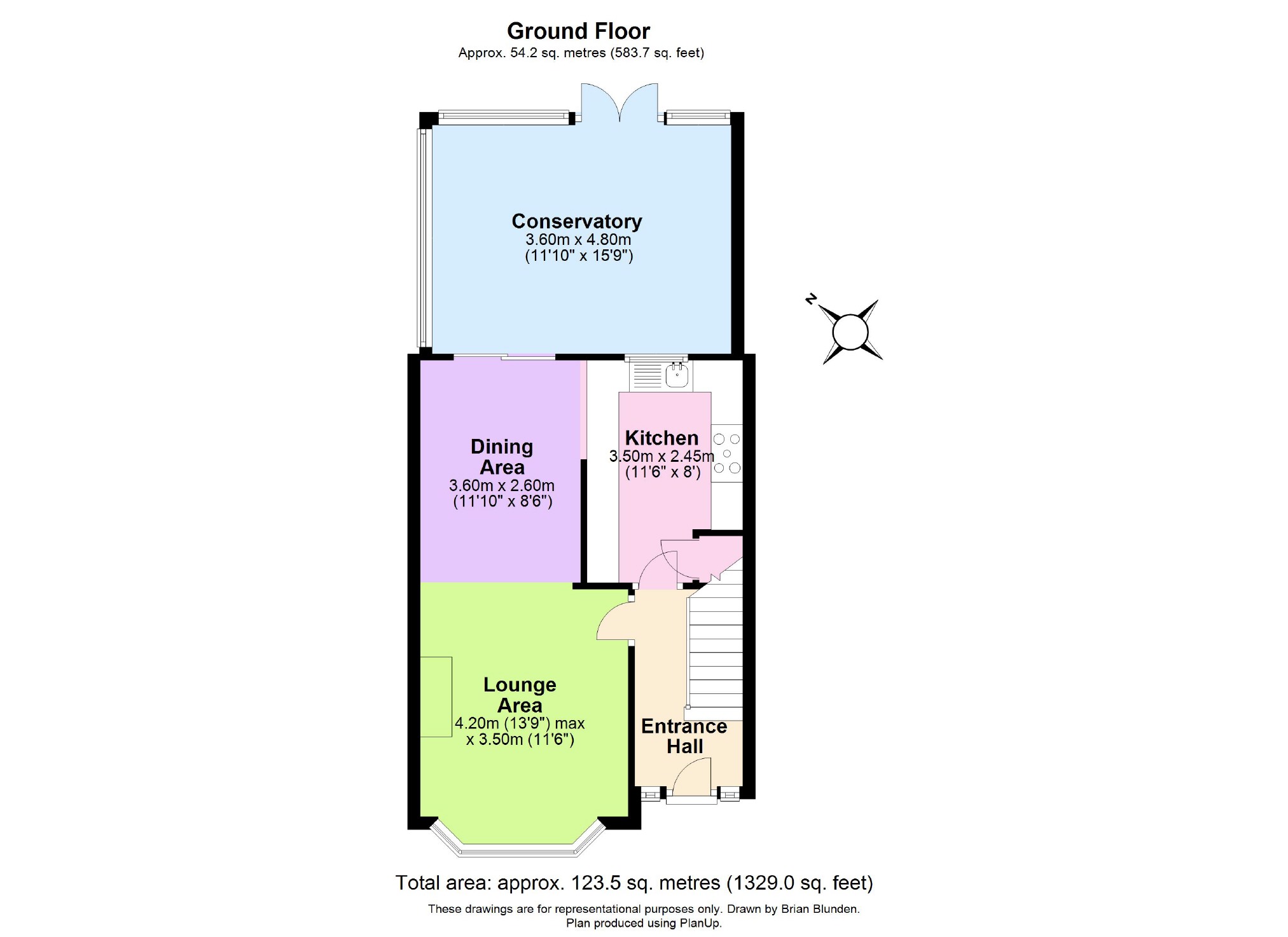4 Bedrooms Semi-detached house for sale in Sherwood Road, Coulsdon, Surrey CR5 | £ 499,950
Overview
| Price: | £ 499,950 |
|---|---|
| Contract type: | For Sale |
| Type: | Semi-detached house |
| County: | London |
| Town: | Coulsdon |
| Postcode: | CR5 |
| Address: | Sherwood Road, Coulsdon, Surrey CR5 |
| Bathrooms: | 2 |
| Bedrooms: | 4 |
Property Description
Exceptional Four bedroom family home over 3 floors located on a prime road to the West side of Coulsdon Town.
This home, having been the subject of major redesign and refurbishment, now offers a wealth of well planned, modern interior design, and truly has to be seen to appreciate!
Accommodation:- Entrance hallway, Fitted Kitchen, Lounge opens into Dining room, Conservatory with under floor heating. 1st floor:- Landing leads to 3 good sized bedroom and family bathroom. 2nd floor:- landing area to Master suite with dressing area and Juliette balcony, 2nd Bathroom offers shower cubicle WC and Hand basin with modern fittings. Outside to the front a driveway offers off road parking, to the rear a well planned and attended rear garden with back access via service road.
Boasting superb decoration throughout and attention to detail this beautiful family home benefits recently installed double glazing throughout and central heating system ( owners can provide certificates).
Located to the West side of Coulsdon on a popular tree lined residential road this home offers ease for public transport, Railway lines include Woodmansterne, Coulsdon Town and Coulsdon South. A choice of well performing 1st and middle schools. Woodcote Secondary school a short distance.
Local amenities include a local parade of shops for day to day needs, Coulsdon Town a bustling high street with an array of individual shops and restaurants. A choice of major supermarkets include Waitrose, Aldi and Tesco express.
Miss this miss out - call to view - exclusive to daniel adams
Entrance Hallway (10' x 5'2 (3.05m x 1.57m))
Kitchen (11'4 x 8'4 (3.45m x 2.54m))
Lounge (11'4 x 13'3 (3.45m x 4.04m))
Dining Room (11'7 x 8'6 (3.53m x 2.59m))
Conservatory (15'9 x 12'8 (4.80m x 3.86m))
Landing 1st Floor
Bedroom 1 (11'4 x 11'2 (3.45m x 3.40m))
Bedroom 2 (13'4 x 10'3 (4.06m x 3.12m))
Bedroom 3/Study (8'4 x 6'7 (2.54m x 2.01m))
Family Bathroom (6'6 x 5'5 (1.98m x 1.65m))
Staircase To 2nd Floor
Master Suite (18'6 x 12'4 (5.64m x 3.76m))
En Suite (6'3 x 5'4 (1.91m x 1.63m))
Front Driveway (parking (parking))
Rear Garden And Access
You may download, store and use the material for your own personal use and research. You may not republish, retransmit, redistribute or otherwise make the material available to any party or make the same available on any website, online service or bulletin board of your own or of any other party or make the same available in hard copy or in any other media without the website owner's express prior written consent. The website owner's copyright must remain on all reproductions of material taken from this website.
Property Location
Similar Properties
Semi-detached house For Sale Coulsdon Semi-detached house For Sale CR5 Coulsdon new homes for sale CR5 new homes for sale Flats for sale Coulsdon Flats To Rent Coulsdon Flats for sale CR5 Flats to Rent CR5 Coulsdon estate agents CR5 estate agents



.png)











