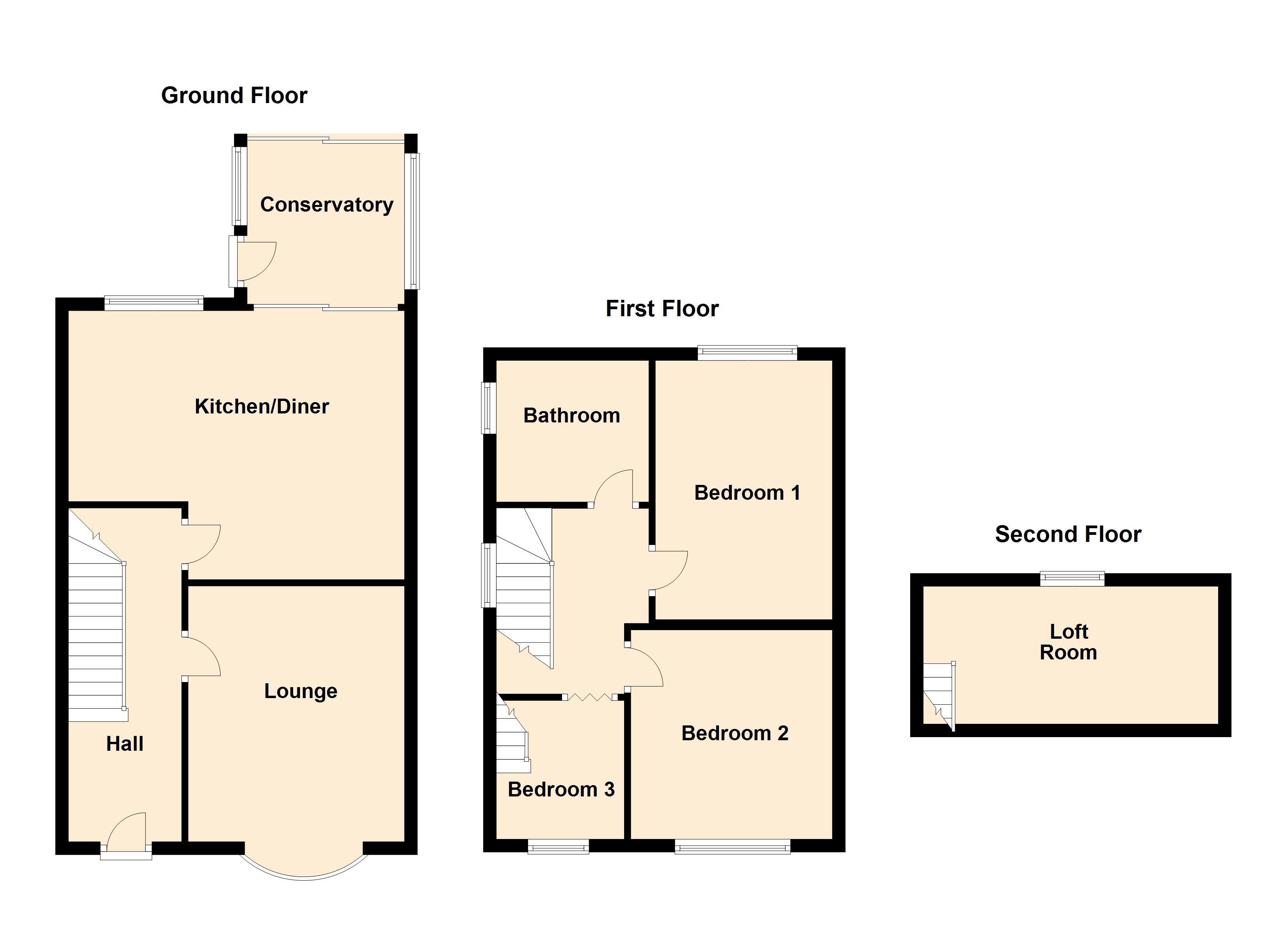3 Bedrooms Semi-detached house for sale in Shetland Road, Blackpool, Lancashire FY1 | £ 120,000
Overview
| Price: | £ 120,000 |
|---|---|
| Contract type: | For Sale |
| Type: | Semi-detached house |
| County: | Lancashire |
| Town: | Blackpool |
| Postcode: | FY1 |
| Address: | Shetland Road, Blackpool, Lancashire FY1 |
| Bathrooms: | 1 |
| Bedrooms: | 3 |
Property Description
Entrance hall On entrance to the property through the composite front door with contrasting glass panels into the hallway. Laminate flooring. Stairs to first floor. Doors leading to all rooms.
Lounge 13' 02" x 11' 0" (4.01m x 3.35m) Cottage style double glazed bay window to front elevation with custom made radiator fitted into bay. Fitted carpet. Coving to ceiling. Radiator. Ceiling light. TV point. Gas fire with feature surround.
Kitchen/diner 17' 01" x 13' 08" (5.21m x 4.17m) Open plan kitchen/diner with sliding doors opening into conservatory. Fitted with a range of both base and eye level units with complimentary real solid walnut worktop surfaces. Integrated dishwasher. Space for free standing fridge freezer. Belfast sink and breakfast bar. Dual double cooker with five ring gas hob and overhead extractor fan. Part tiled with hand painted feature tiles. Inset ceiling lights. Window to rear elevation. Dining area/second reception room has gas fire with real oak feature surround. Laminate flooring throughout.
Conservatory 8' 03" x 8' 04" (2.51m x 2.54m) Doors leading into garden. Tiled flooring.
Bedroom one 14' 04" x 9' 03" (4.37m x 2.82m) Full length double glazed half bay window window to rear elevation. Fitted carpet. Ceiling light. Radiator. TV point.
Bedroom two 10' 02" x 10' 03" (3.1m x 3.12m) Cottage style double glazed window to front elevation. Fitted carpet. Ceiling light. Radiator. TV point.
Bedroom three 7' 01" x 6' 06" (2.16m x 1.98m) Cottage style double glazed window to front elevation. Fitted carpet. Radiator. Stairs leading to loft conversion.
Bathroom Double glazed window to side elevation. Panelled bath with overhead electric shower. Wash hand basin. Low flush WC. Towel radiator. Double storage cupboard housing central heating boiler.
Loft room 15' 06" x 7' 04" (4.72m x 2.24m) Velux window. Fitted carpet. Wall lights. Under eave storage. Two radiators.
Externally To the rear of the property there is an approx. 80ft landscaped garden. Featuring a garden bridge with pond and waterfall. Raised decking area with room for seating and a homemade bard/bbq, ideal for entertaining. Pergola with fruit bushes growing up it. Garden lights. Towards the end of the garden there is laid to lawn grass with a small patio area and nature pond with mature trees and shrubs. Outside tap.
To the front of the property there is a wall enclosed driveway that provides off road parking for up to three cars. Various shrubs and trees.
Garage with up an over door. Electric and power. Space and plumbing for washing machine and dryer. Windows to side and rear.
Property Location
Similar Properties
Semi-detached house For Sale Blackpool Semi-detached house For Sale FY1 Blackpool new homes for sale FY1 new homes for sale Flats for sale Blackpool Flats To Rent Blackpool Flats for sale FY1 Flats to Rent FY1 Blackpool estate agents FY1 estate agents



.png)











