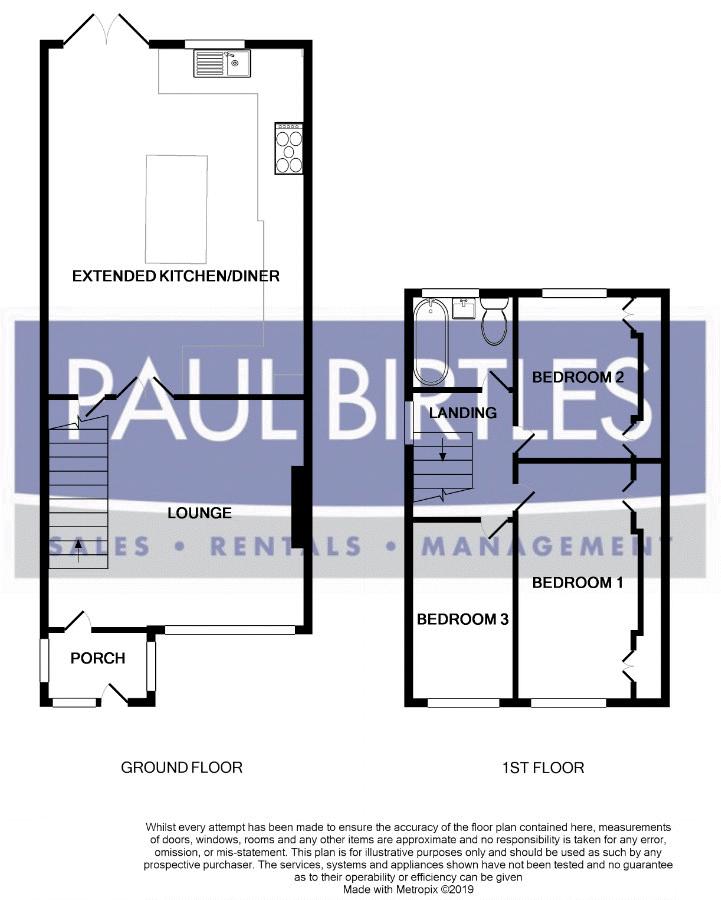3 Bedrooms Semi-detached house for sale in Shetland Way, Davyhulme, Manchester M41 | £ 249,950
Overview
| Price: | £ 249,950 |
|---|---|
| Contract type: | For Sale |
| Type: | Semi-detached house |
| County: | Greater Manchester |
| Town: | Manchester |
| Postcode: | M41 |
| Address: | Shetland Way, Davyhulme, Manchester M41 |
| Bathrooms: | 1 |
| Bedrooms: | 3 |
Property Description
*fantastic open plan kitchen/diner incorporating A rear extension* A post-war built three bedroom semi-detached property. Beautifully presented and much improved. Gas central heating system-combination boiler. Double glazed windows and exterior doors. Well appointed bathroom with shower. Pleasant, easily managed front and rear gardens. Very useful outbuilding for gym/storage etc. Loft space boarded for storage. Occupying a popular and sought after location. Conveniently situated for local amenities. Must be viewed to be appreciated.
To The Ground Floor
Entrance Area
With a UPVC entrance door and double glazed windows. Door to:
Lounge (14' 7'' x 12' 11'' (4.44m x 3.93m))
With a radiator and double glazed windows to the front and side elevations. Stairs lead off to the first floor rooms and double doors lead through to:
Extended Kitchen/Diner (19' 8'' x 13' 2'' (5.99m x 4.01m))
With a one and a half bowl single drainer sink unit and a superb range of base and wall cupboard units and working surfaces incorporating an oven, hob and extractor. Radiator. Integrated dishwasher, washing machine and tumble dryer. Laminate flooring and tiled areas. Double glazed window to the rear and double glazed double doors lead out to the rear patio and garden. Two Velux roof windows ensure ample natural light is provided. Central island unit with dining facility. Spotlighting. This is a really outstanding, open plan kitchen/dining area.
To The First Floor
Landing
With a double glazed window to the side and a loft access point to a boarded loft space ideal for storage.
Bedroom (1) (14' 4'' x 8' 5'' (4.37m x 2.56m))
With a radiator and a double glazed window to the front.
Bedroom (2) (9' 5'' x 8' 5'' (2.87m x 2.56m))
With a radiator and a double glazed window to the rear. Laminate flooring.
Bedroom (3) (10' 1'' x 6' 0'' (3.07m x 1.83m))
With a radiator and a double glazed window to the front. Fitted wardrobe/storage space.
Bathroom
With a three piece white suite comprising panelled bath, wash hand basin with storage space below and a low level WC. Over the bath shower with an anti splash screen fitted. Double glazed window to the rear, tiled areas and a ladder radiator. Extractor fan.
Outside
The property enjoys pleasant, easily managed garden areas to the front and rear. The rear garden is fully enclosed and incorporates a very useful outbuilding with power, light, double glazed window etc. This is currently used as a gym but would be ideal for a variety of uses.
Property Location
Similar Properties
Semi-detached house For Sale Manchester Semi-detached house For Sale M41 Manchester new homes for sale M41 new homes for sale Flats for sale Manchester Flats To Rent Manchester Flats for sale M41 Flats to Rent M41 Manchester estate agents M41 estate agents



.png)











