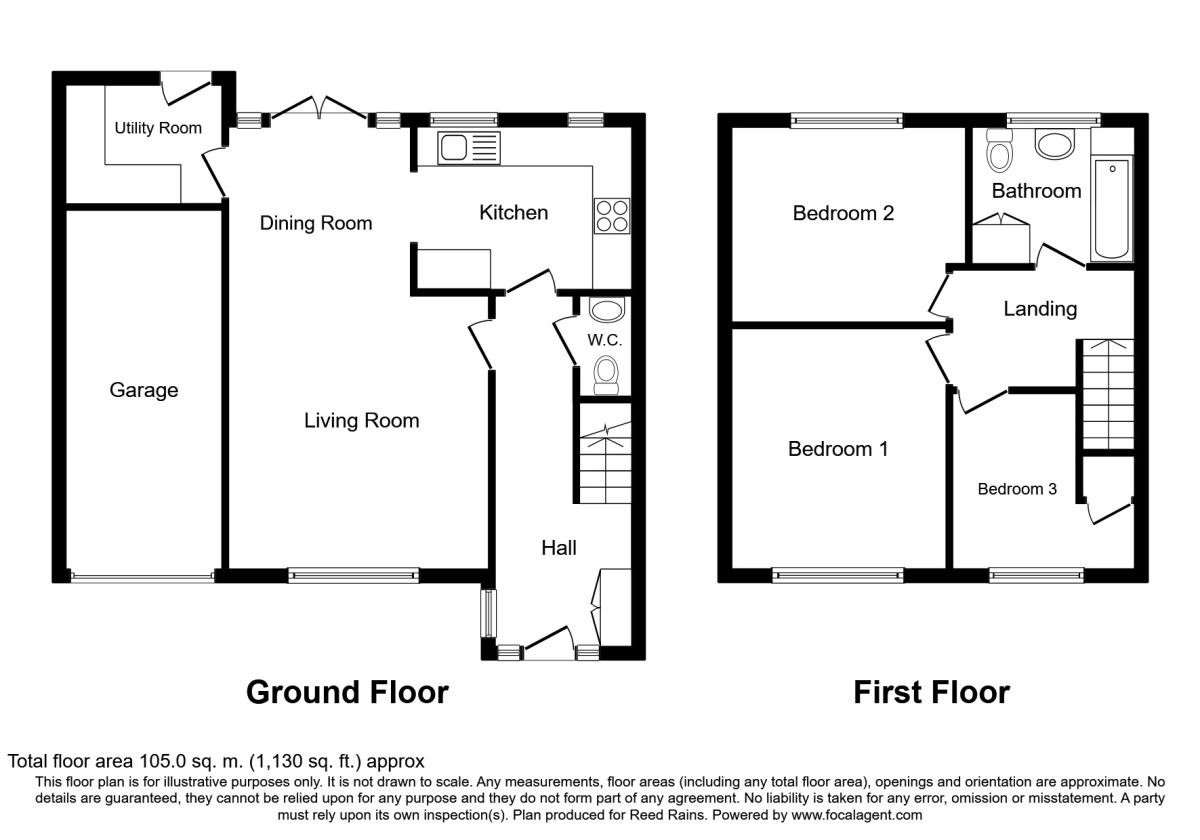3 Bedrooms Semi-detached house for sale in Shevington Lane, Shevington, Wigan WN6 | £ 200,000
Overview
| Price: | £ 200,000 |
|---|---|
| Contract type: | For Sale |
| Type: | Semi-detached house |
| County: | Greater Manchester |
| Town: | Wigan |
| Postcode: | WN6 |
| Address: | Shevington Lane, Shevington, Wigan WN6 |
| Bathrooms: | 1 |
| Bedrooms: | 3 |
Property Description
A light and bright modern family home that is a real head turner! This perfectly located family home provides all the living space a family could want. This ideal family home can be found just minutes from Shevington Village centre and provides easy access to excellent schools and junction 27 of the M6 motorway. The property is a must view to appreciate the spacious accommodation that briefly comprises of Entrance hall, living room, dining room, kitchen and utility to the ground floor. To the first floor are three bedrooms and a generous sized family bathroom. He property is gas central heated and double glazed throughout. The property provides modern living inside and externally offers a large block paved driveway, garage and generous rear garden with summer house. Viewings are strongly recommended to appreciate the great location and internal presentation of this much loved family home. EPC Grade - C
Entrance Hall
Double glazed door to the front aspect and a wall mounted panel radiator. Stairs to the first floor.
Cloakroom / WC
Two piece suite comprising of: Low level Wc and wash hand basin with tiled splash backs.
Living Room (4.10m x 4.17m)
Upvc double glazed window to the front aspect and a wall mounted panel radiator. Laminate wood flooring and open plan to the dining room.
Dining Room (2.66m x 2.80m)
Double glazed double doors to the rear garden and laminate wood flooring. Open plan to the living room and through arch to the kitchen.
Kitchen (2.53m x 3.23m)
Two double glazed windows to the rear and open arch to the dining room. Range of modern fitted wall and base units with contrasting work-surfaces incorporating a single drainer sink with feature tap, electric oven and halogen hob.
Utility Room (1.82m x 2.38m)
Range of fitted units as well as plumbing for a washing machine and space for a tumble dryer. Wall mounted heated towel rail.
Master Bedroom (3.47m x 3.62m)
Upvc double glazed window to the front aspect and a wall mounted panel radiator. Range of modern fitted wardrobes.
Bedroom 2 (3.1m x 3.4m)
Upvc double glazed window and a wall mounted panel radiator.
Bedroom 3 (2.70m x 2.74m)
Upvc double glazed window and a wall mounted panel radiator. Built in storage cupboard
Family Bathroom (2.23m x 2.46m)
Upvc double glazed frosted window and a wall mounted panel radiator. Modern three piece suite comprising of: Low level Wc, wash hand basin and single bath with shower over head. Tiled surround and a built in storage cupboard.
Exterior
To the front of the property is a generous block paved driveway which provides off road parking for several vehicles and gives access to the garage. To the rear of the property is a generous suntrap garden with a number of patio areas making it ideal for family barbecues. The large summer house located to the rear of the garden is ideal to sit back and watch the world go by or could make a great play house for the children.
Important note to purchasers:
We endeavour to make our sales particulars accurate and reliable, however, they do not constitute or form part of an offer or any contract and none is to be relied upon as statements of representation or fact. Any services, systems and appliances listed in this specification have not been tested by us and no guarantee as to their operating ability or efficiency is given. All measurements have been taken as a guide to prospective buyers only, and are not precise. Please be advised that some of the particulars may be awaiting vendor approval. If you require clarification or further information on any points, please contact us, especially if you are traveling some distance to view. Fixtures and fittings other than those mentioned are to be agreed with the seller.
/8
Property Location
Similar Properties
Semi-detached house For Sale Wigan Semi-detached house For Sale WN6 Wigan new homes for sale WN6 new homes for sale Flats for sale Wigan Flats To Rent Wigan Flats for sale WN6 Flats to Rent WN6 Wigan estate agents WN6 estate agents



.png)










