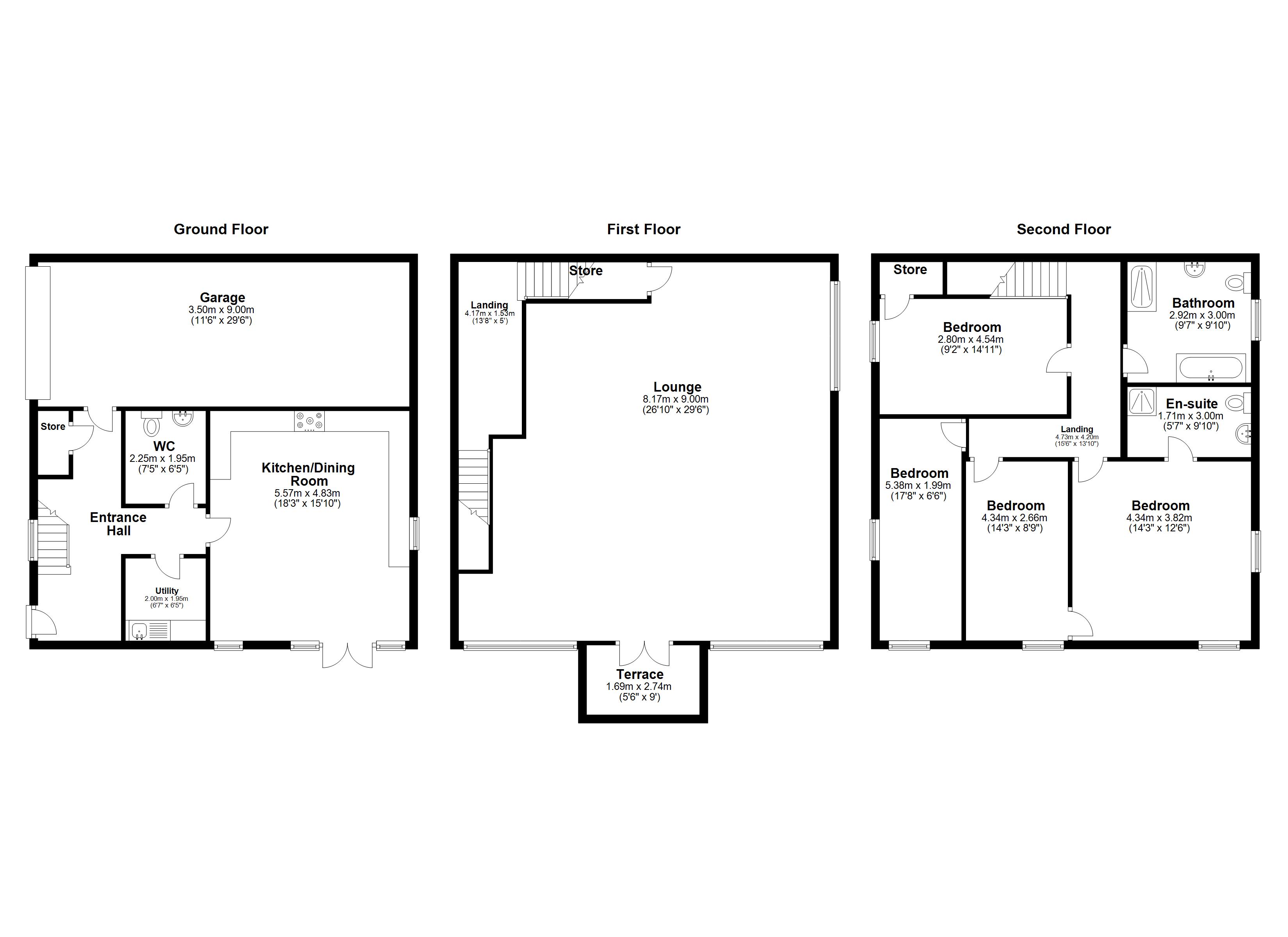4 Bedrooms Semi-detached house for sale in Shibden Grange Drive, Halifax HX3 | £ 450,000
Overview
| Price: | £ 450,000 |
|---|---|
| Contract type: | For Sale |
| Type: | Semi-detached house |
| County: | West Yorkshire |
| Town: | Halifax |
| Postcode: | HX3 |
| Address: | Shibden Grange Drive, Halifax HX3 |
| Bathrooms: | 2 |
| Bedrooms: | 4 |
Property Description
Coming soon - Register you interest for an early viewing appointment by visiting and selecting "request a viewing".
We are delighted to offer for sale this extremely spacious barn conversion. Situated adjacent to Shibden Park, in a highly regarded and sought after area of Halifax.The property formally formed part of the Shibden Grange estate, and was attached to Shibden Hall. The property served as the estates Tithe Barn.
Converted in 2009, the property retains a wealth of original features, with all the practicality of a large modern family home, providing over 2600 square feet of accommodation.
Entering the property takes you to an impressive entrance hall. Stairs climb to the first floor, and doors lead to the dining kitchen, cloakroom, utility room and the integral garage.
The dining kitchen: Double doors and a window to the side, provide plenty of light, and give views over the terraced gardens and surrounding area. The dining kitchen is comprehensively fitted with a range of wall and base units, with work surfaces over, including a central island. Integrated appliances include a four ring gas hob with extractor and canopy above, an integrated oven, refrigerator/freezer and dishwasher. The room provides ample space for an 8 seat dining table, and a ceramic tiled floor provides the finishing touch. A separate utility room provides the plumbing for a dishwasher and vent for a tumble dryer.
Climbing the stairs leads you to the 1st floor. An arched low level window looks to the front, and double doors lead you to the living room. A staircase climbs to the 2nd floor where the sleeping accommodation can be found.
The living room: This room is vast, extending to nearly 10 metres, and occupying the majority of the first floor. Low level arched windows provide light from 2 sides, and double doors lead you to a roof terrace. The roof terrace provides space for a table and chairs, and is finished with wrought iron railings. From the terrace you look out over Shibden Park and the surrounding area, and glancing down allows you to look over the gardens and the stream snaking past the property.
The 2nd floor: The landing gives access to the 4 bedrooms and the stunning house bathroom. Here we see the first glimpse of the original supporting beams, restored and exposed by a vaulted ceiling to add character to the building.
The master bedroom has a dual aspect, with arched windows to the side and rear, the ceiling is vaulted exposing the original beams. A door leads to the bathroom, providing a four piece suit, including a bath, separate shower cubicle, wash basin and wc. The remaining 3 bedrooms consist of 2 large doubles and a spacious single, all featuring the arched windows, vaulted ceilings and exposed original beams.
The house bathroom: Exceptionally spacious with a four piece bathroom suite including a free standing bath, separate shower cubicle, wash basin and wc. As with the other rooms on the second floor, the ceiling is vaulted with the original beams exposed and light is provided by an arched window.
The gardens and grounds: The main garden area can be found at the side of the property, arranged over 3 tiers. The area immediately outside is paved with flagstones, and has a stone retaining wall, with steps leading down to a further flagged area. The views from the first tier are stunning, looking over the hillside and stream in one direction, and Shibden Park in the other. The final tier of the garden adjoins the stream. The front of the property provides a driveway giving parking for several vehicles, and access to the integral double garage.
This is a rare chance to acquire a remarkable property, steeped in History, and set in an idyllic location. An early internal viewing is highly recommended !
Coming soon - Register you interest for an early viewing appointment by visiting and selecting "request a viewing".
Property Location
Similar Properties
Semi-detached house For Sale Halifax Semi-detached house For Sale HX3 Halifax new homes for sale HX3 new homes for sale Flats for sale Halifax Flats To Rent Halifax Flats for sale HX3 Flats to Rent HX3 Halifax estate agents HX3 estate agents



.png)











