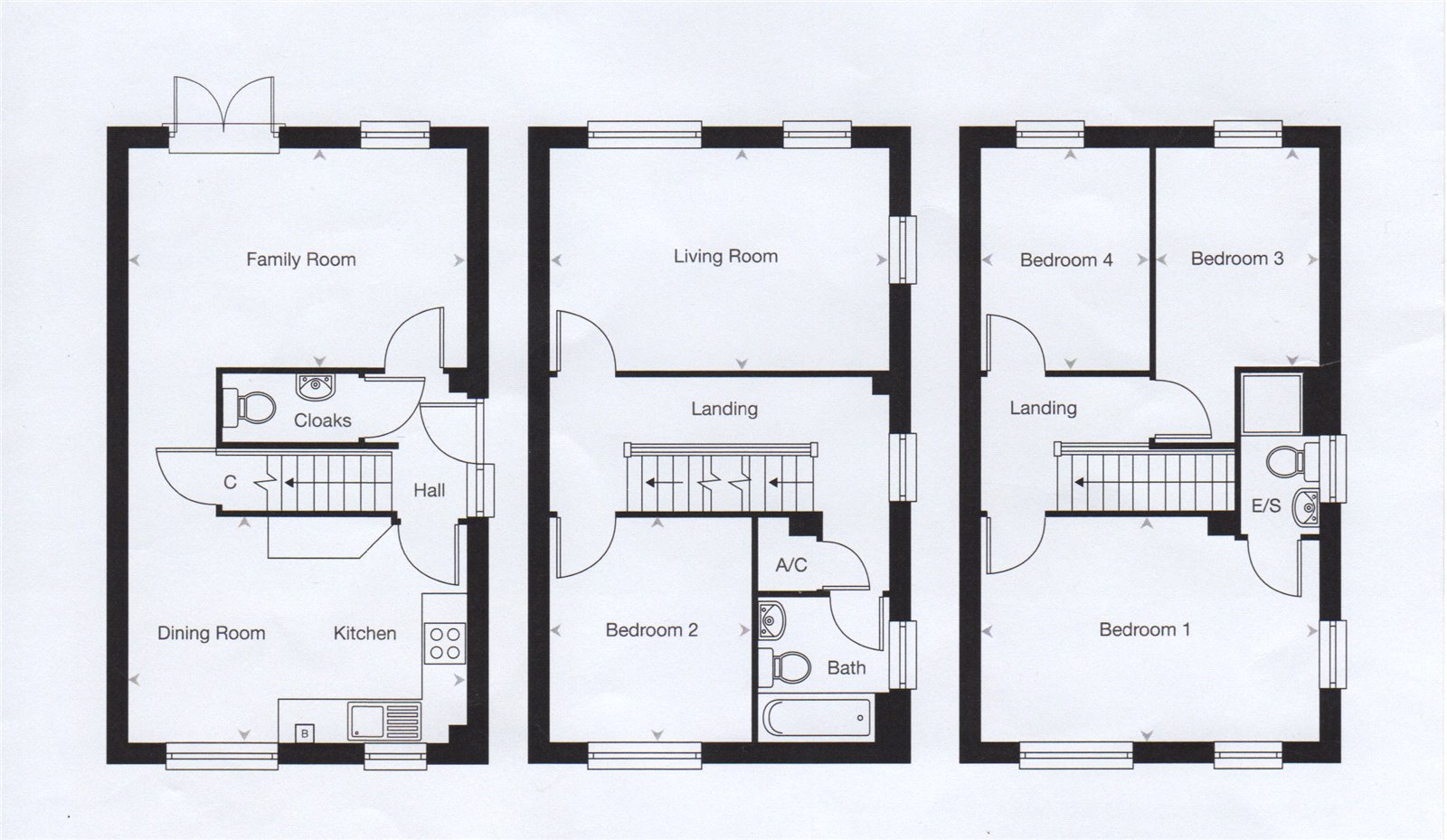4 Bedrooms Semi-detached house for sale in Shiers Avenue, Dartford, Kent DA1 | £ 375,000
Overview
| Price: | £ 375,000 |
|---|---|
| Contract type: | For Sale |
| Type: | Semi-detached house |
| County: | Kent |
| Town: | Dartford |
| Postcode: | DA1 |
| Address: | Shiers Avenue, Dartford, Kent DA1 |
| Bathrooms: | 2 |
| Bedrooms: | 4 |
Property Description
Robinson Jackson are pleased to offer this, in our opinion, very well presented four bedroom family home located within the popular 'Bridge' Development. Offering versatile living accommodation.
Exterior
Rear Garden: Approx. 27'10. Lawn. Patio. Side gated access.
Parking: One allocated parking space.
Access to pocket parks.
Key Terms
Dartford Borough Council - Band E
Total Floor Area: 125 sq. Metres
Boiler is located in the kitchen
Service Charge Approx. £900 Per Annum (2019)
Entrance Hall
Frosted double glazed door and window to front.
Ground Floor Cloakroom
Low level WC. Radiator. Pedestal wash hand basin. Laminate flooring.
Kitchen/Diner (15' 11" x 10' 8" (4.85m x 3.25m))
Double glazed window to side. Range of wall and base units with complementary work surfaces over and incorporating stainless steel sink unit. Integrated fridge/freezer, washing machine, dishwasher, double oven and hob. Extractor. Under stairs storage cupboard. Laminate flooring.
Family Room (15' 10" x 10' 2" (4.83m x 3.1m))
Double glazed window to side. Double glazed French doors to side. Radiator. Laminate flooring.
First Floor Landing
Double glazed window to front. Radiator. Carpet.
Lounge (15' 10" x 10' 6" (4.83m x 3.2m))
Double glazed window to front. Two double glazed windows to side. Radiator. Laminate flooring.
Bedroom 2 (10' 8" x 9' 5" (3.25m x 2.87m))
Double glazed window to front. Radiator. Carpet.
Bathroom (6' 9" x 6' 2" (2.06m x 1.88m))
Frosted double glazed window to front. Part tiled walls. Low level WC. Pedestal wash hand basin. Panelled bath with shower attachment. Radiator. Tiled flooring.
Second Floor Landing
Access to loft. Carpet.
Bedroom 1 (15' 11" x 10' 8" (4.85m x 3.25m))
Two double glazed windows to front. Radiator. Carpet.
En-Suite Shower
Frosted double glazed window to side. Part tiled walls. Extractor. Radiator. Pedestal wash hand basin. Low level WC. Shower cubicle. Tiled flooring.
Bedroom 3 (10' 3" x 7' 10" (3.12m x 2.4m))
Double glazed window to rear. Radiator. Carpet.
Bedroom 4 (10' 2" x 7' 9" (3.1m x 2.36m))
Double glazed window to rear. Radiator. Carpet.
Property Location
Similar Properties
Semi-detached house For Sale Dartford Semi-detached house For Sale DA1 Dartford new homes for sale DA1 new homes for sale Flats for sale Dartford Flats To Rent Dartford Flats for sale DA1 Flats to Rent DA1 Dartford estate agents DA1 estate agents



.png)











