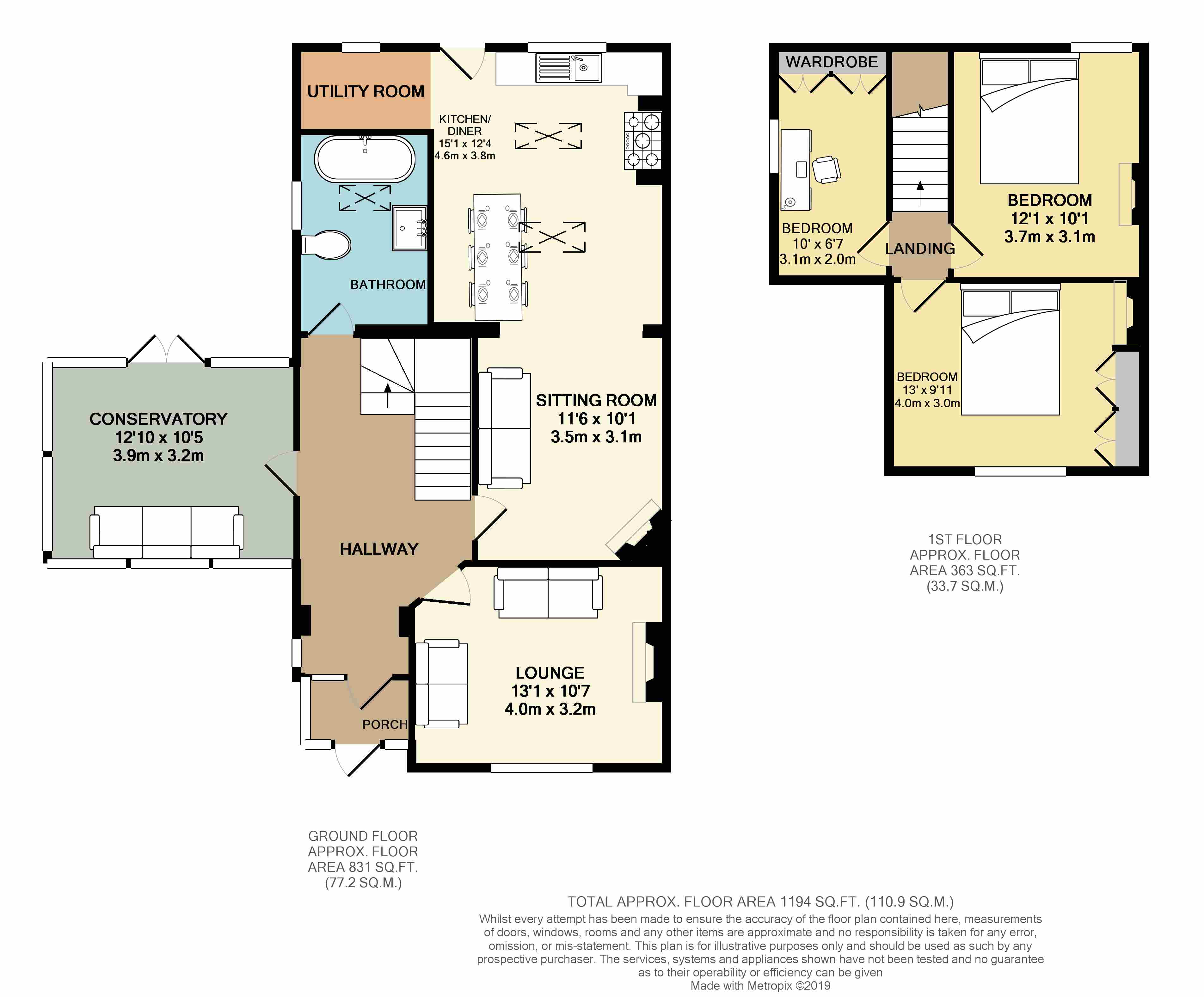3 Bedrooms Semi-detached house for sale in Shipton Oliffe, Cheltenham GL54 | £ 370,000
Overview
| Price: | £ 370,000 |
|---|---|
| Contract type: | For Sale |
| Type: | Semi-detached house |
| County: | Gloucestershire |
| Town: | Cheltenham |
| Postcode: | GL54 |
| Address: | Shipton Oliffe, Cheltenham GL54 |
| Bathrooms: | 1 |
| Bedrooms: | 3 |
Property Description
Yopa are please to offer this 3 bedroom semi detached cotswold stone cottage for sale.
This delightful property has been both extended and improved by it's current owners and now boasts: Lounge with feature fireplace and log burner, second sitting room / snug also with log burner, spacious kitchen / diner with double height ceiling & exposed beams, a separate utility area, updated modern family bathroom and a large conservatory with underfloor heating and overlooking the gardens. Upstairs there are two double bedrooms and a further generous single bedroom.
To the side of the property is a double garage with a room above accessed via an internal staircase, ideal as a home office or could be used as a guest suite. The cottage is surrounded by private gardens and patio area, ideal for summer barbecues.
Located on the edge of Shipton Oliffe village on the Shipton Cross roads, with easy access to Cheltenham Spa (7 miles) via the A40, or Gloucester via the A436 (14 miles) and also Burford and Oxford via the A40.
Further details:
Porch
Entering through a small original porch and then through the main front door to the hallway.
Hallway
Generous hallway with stripped wooden floors, doors to the lounge, sitting room, conservatory and bathroom, stairs to the first floor.
Lounge 3.98 x 3.23m (13'1 x 10'7)
Lounge with feature fireplace and log burner, window to the front aspect, fitted carpets
Sitting Room 3.63 x 3.07m (11'6 x 10'1)
Second reception room / sitting room / snug with fireplace and log burner, stripped wooden floors and is part open plan to the adjacent kitchen diner.
Kitchen / Diner 4.60 x 2.60m (15'1 x 12'4)
The excellent kitchen diner is part of the extension with double height ceilings and exposed beams, fitted kitchen area, dining area and a separate side utility room.
Conservatory 3.92 x 3.19m (12'10 x 10'5)
This generous conservatory has been added to the property with underfloor heating and double french door opening to the patio area.
Bathroom
Updated family bathroom comprising of bath with shower over, wash hand basin with vanity unit, toilet and heated towel rail.
Master Bedroom 3.97 x 3.03m (13'0 x 9'11)
Master double bedroom with built-in wardrobes, fireplace, window to the front aspect, fitted carpets.
Bedroom Two 3.68 x 3.08m (12'1 x 10'1)
Double bedroom with window to the rear aspect, fireplace, fitted carpets.
Bedroom Three / Study 3.06 x 2.01m (10'0 x 6'7)
Single bedroom with built-in wardrobes, window to the side aspect, fitted carpets, airing cupboard.
Double Garage & Office Room.
This useful large double garage has two individual single garage doors, and a side door for easy access from the house. The internal staircase rises to the office or guest room above 4.72 x 3.33m (15'6 x 10'11).
Property Location
Similar Properties
Semi-detached house For Sale Cheltenham Semi-detached house For Sale GL54 Cheltenham new homes for sale GL54 new homes for sale Flats for sale Cheltenham Flats To Rent Cheltenham Flats for sale GL54 Flats to Rent GL54 Cheltenham estate agents GL54 estate agents



.png)










