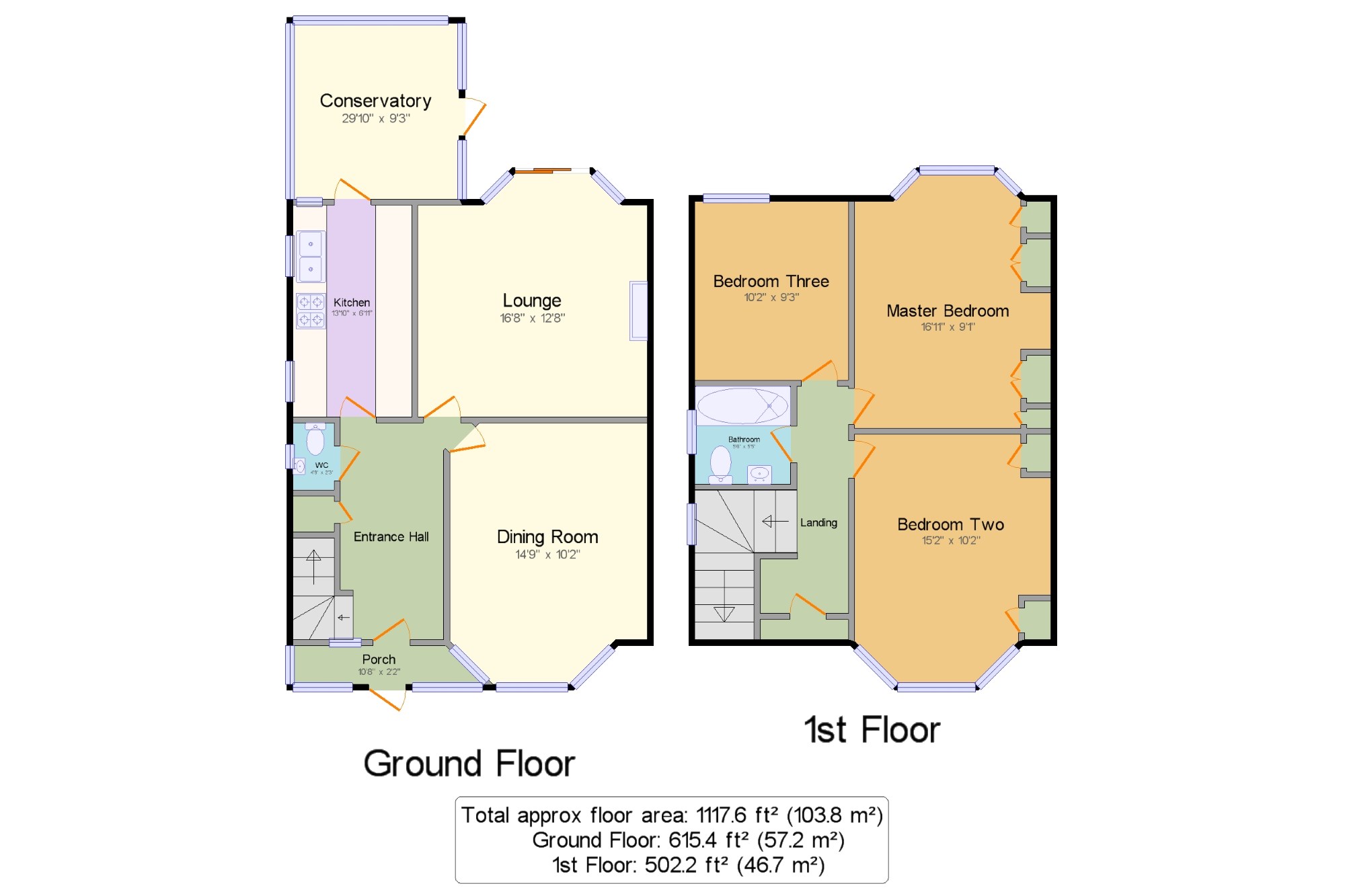3 Bedrooms Semi-detached house for sale in Shirley Way, Shirley, Croydon, Surrey CR0 | £ 515,000
Overview
| Price: | £ 515,000 |
|---|---|
| Contract type: | For Sale |
| Type: | Semi-detached house |
| County: | London |
| Town: | Croydon |
| Postcode: | CR0 |
| Address: | Shirley Way, Shirley, Croydon, Surrey CR0 |
| Bathrooms: | 1 |
| Bedrooms: | 3 |
Property Description
Featured in the big open house-29th and 30th September-please call for viewing arrangements.This Popular Gower style semi detached family home, is situated on the south side of Shirley and is within walking distance of Millers pond recreation grounds. This style of property is favoured for its three double bedrooms and two reception rooms plus downstairs cloakroom. Also features a modern fitted kitchen and bathroom. Double glazed conservatory and detached garage with driveway parking. Southerly aspect rear garden of approximately 70 ft.
Gower style family home
Three double bedrooms
Two reception rooms
Conservatory
Modern fitted kitchen
Downstairs cloakroom
Family bathroom
Southerly aspect rear garden
Detached garage and driveway parking
Porch10'8" x 2'2" (3.25m x 0.66m). Enclosed.
Entrance Hall x . Double glazed frosted window to side. Under stairs storage cupboard housing meters. Picture rail. Radiator. Laminate wood flooring.
Lounge16'8" x 12'8" (5.08m x 3.86m). Double glazed Georgian style bay with sliding doors to the garden. Fireplace surround with marble inset and hearth with gas fire. Four wall light points. Radiator.
Dining Room14'9" x 10'2" (4.5m x 3.1m). Double glazed Georgian style bay window to the front. Two wall light points. Radiator.
Kitchen13'10" x 6'11" (4.22m x 2.1m). Two double glazed windows to side. Fitted with base and wall mounted units with twin circular sink unit with mixer tap. Inset gas hob with canopy style filter hood over. Integrated oven and microwave. Integrated fridge and freezer and dishwasher. Recess for washing machine. Laminate wood flooring. Inset lighting. Double glazed window and door to conservatory.
Conservatory29'10" x 9'3" (9.1m x 2.82m). Double glazed windows and door to garden. Polycarbonate roof. Laminate wood flooring.
WC4'8" x 2'3" (1.42m x 0.69m). Double glazed frosted window to side. Low level flush w.C. Vanity wash hand basin. Wall mounted electric wall heater. Fitted storage unit.
Landing x . Double glazed window to flank wall. Built in storage cupboard.
Master Bedroom16'11" x 9'1" (5.16m x 2.77m). Double glazed Georgian style bay window to rear. Fitted wardrobes to the alcoves. Radiator. Coved ceiling.
Bedroom Two15'2" x 10'2" (4.62m x 3.1m). Double glazed Georgian style bay window to front. Fitted wardrobes to bed surrounds with storage cupboards over. Coved ceiling. Radiator.
Bedroom Three10'2" x 9'3" (3.1m x 2.82m). Double glazed Georgian style window to rear. Radiator. Coved ceiling.
Bathroom5'6" x 5'5" (1.68m x 1.65m). Double glazed frosted window to the side. Panel enclosed bath with mixer tap and shower and screen. Low level flush w.C. Vanity wash hand basin with unit. Tiled walls. Shaver point. Radiator. Inset lighting. Ceramic tiled floor.
Garden x . Southerly aspect rear garden of approximately 70 ft. Crazy paved patio area with shaped lawn. Flower and shrub borders. Side access. Two brick built sheds.
Garage x . Detached to the side of the property, with up and over doors and fold out door to the garden. Power and light. Approached via personal driveway providing off street parking.
Property Location
Similar Properties
Semi-detached house For Sale Croydon Semi-detached house For Sale CR0 Croydon new homes for sale CR0 new homes for sale Flats for sale Croydon Flats To Rent Croydon Flats for sale CR0 Flats to Rent CR0 Croydon estate agents CR0 estate agents



.png)











