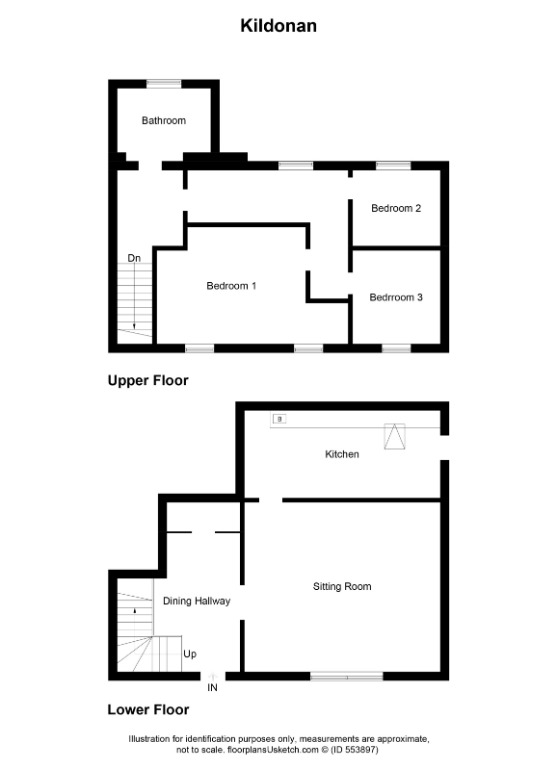3 Bedrooms Semi-detached house for sale in Shore Road, Strone, Argyll And Bute PA23 | £ 120,000
Overview
| Price: | £ 120,000 |
|---|---|
| Contract type: | For Sale |
| Type: | Semi-detached house |
| County: | Argyll & Bute |
| Town: | Dunoon |
| Postcode: | PA23 |
| Address: | Shore Road, Strone, Argyll And Bute PA23 |
| Bathrooms: | 1 |
| Bedrooms: | 3 |
Property Description
Good sized three bedroom semi-detached property just off the shore road in the ever-popular coastal village of Strone. ‘Kildonan’, which has beautiful views of the Holy Loch and surrounding hills from the side windows, has been upgraded and modernised in recent times with new additions such as modern breakfasting kitchen and bathroom and high-spec multi-fuel stove. With a very homely feel to it, small private garden and parking, and in very close proximity to the shore and the village inn this will undoubtedly appeal to those looking for a comfortable family or holiday home or a very lucrative holiday let.
The picturesque village of Strone is surrounded by natural beauty with stunning views of the Holy Loch, Loch Long and the Firth of Clyde down to the Isle of Arran. The area, which is approximately eight miles from Dunoon and on the edge of Scotland’s First National Park, is well served with a post office / mini market, village inn, golf and bowling clubs, medical centre, churches and a fantastic primary school which has been awarded the Green Flag. The popular, and ever expanding, Holy Loch Marina is just a few minutes’ drive away at the other side of the loch. There is also a regular bus service to Dunoon making the supermarkets, shops, hairdressers, eateries, pubs, sports and sailing clubs and cinema etc. Easily accessible. In addition, there are two ferry links to Gourock with rail and coach links meaning that Glasgow city centre is little more than an hour away, with Glasgow Airport, Braehead Shopping Centre and Greenock even closer.
Accommodation
Lower Floor – Sitting Room, Breakfasting Kitchen and Dining Hallway
Upper Floor – Three Bedrooms and Family Bathroom
Access
The lane to the side of the Strone Inn provides access to the property. Beside the parking area, a pedestrian gate leads to both the main front door and the kitchen at the back.
Dining Hallway
3.90m x 3.20m
12’10” x 10’6”
Once through the UPVC front door you enter the spacious dining hallway which has parquet flooring, ceiling light, good size storage cupboard, double doors to the sitting room and ample space for a family table and chairs.
Sitting Room
5.30m x 4.23m
17’5” x 13’11”
Relaxing sitting room with aesthetically pleasing and very practical multi-fuel stove set in feature fireplace, bay windows, laminate flooring, ceiling light and wall mounted heater.
Breakfasting Kitchen
5.30m x 2.12m
17’5” x 7’0”
Off the sitting room, and with an external door to the back garden, the contemporary breakfasting kitchen has recently been installed with ample white gloss wall and base units, with darker worktops and splashback. Two Velux windows stream natural light in and ceiling downlights plus further lighting under the wall units in the plinths ensure the room is always well lit. Integrated oven / grill with hob and extractor over, plenty of room for further white goods, heater, slate-effect flooring and space for a small table and chairs all make this a very appealing room.
Stairs / Upper Hallway
A carpeted staircase with wooden handrail winds from the dining hallway to the upper hallway and the family bathroom.
Bathroom
3.00m x 2.89m
9’11” x 9’6”
Recently fitted modern 4-piece bathroom suite comprises bath, WC, wash-hand basin and walk-in shower cubicle with electric shower. The quality suite is enhanced by the tiled flooring, part-tiled walls, downlights, extractor, shelved storage cupboard and opaque window to the side.
Inner Hallway
A door off the upper hallway opens to reveal a long carpeted inner hallway which has stunning views through the side window, ceiling light, heater and access to the attic.
Bedroom 1
4.28m x 4.21m
14’1” x 13’10”
Nice and bright double room with two side windows, carpet, ceiling light, heater and plenty of room for bed, bedroom furniture and vanity unit in the recess.
Bedroom 2
2.90m x 2.78m
9’7” x 9’2”
Carpet, ceiling light, heater and window to the side offering lovely views of the loch and surrounding hills.
Bedroom 3
2.90m x 2.78m
9’7” x 9’2”
Mirror image of Bedroom 2, although on the other side of the property.
Garden and Parking
Kildonan benefits by having a nice enclosed courtyard-style back garden would be ideal for alfresco dining, or just sitting and enjoying the peace and quiet. A side pathway is perfect for storing bicycles or motorbikes. To the other side of the wall is a parking area for one vehicle.
Misc.
The Strone Inn, which is adjoined to Kildonan, is a quiet, local inn and is renowned for its quality food and friendly service and is not open late during the week and only till around 11.30ish at the weekends.
The large property to the side has recently been purchased and will be undergoing a thorough redevelopment programme in the coming months.
EPC rating: F.
Property Location
Similar Properties
Semi-detached house For Sale Dunoon Semi-detached house For Sale PA23 Dunoon new homes for sale PA23 new homes for sale Flats for sale Dunoon Flats To Rent Dunoon Flats for sale PA23 Flats to Rent PA23 Dunoon estate agents PA23 estate agents



.jpeg)


