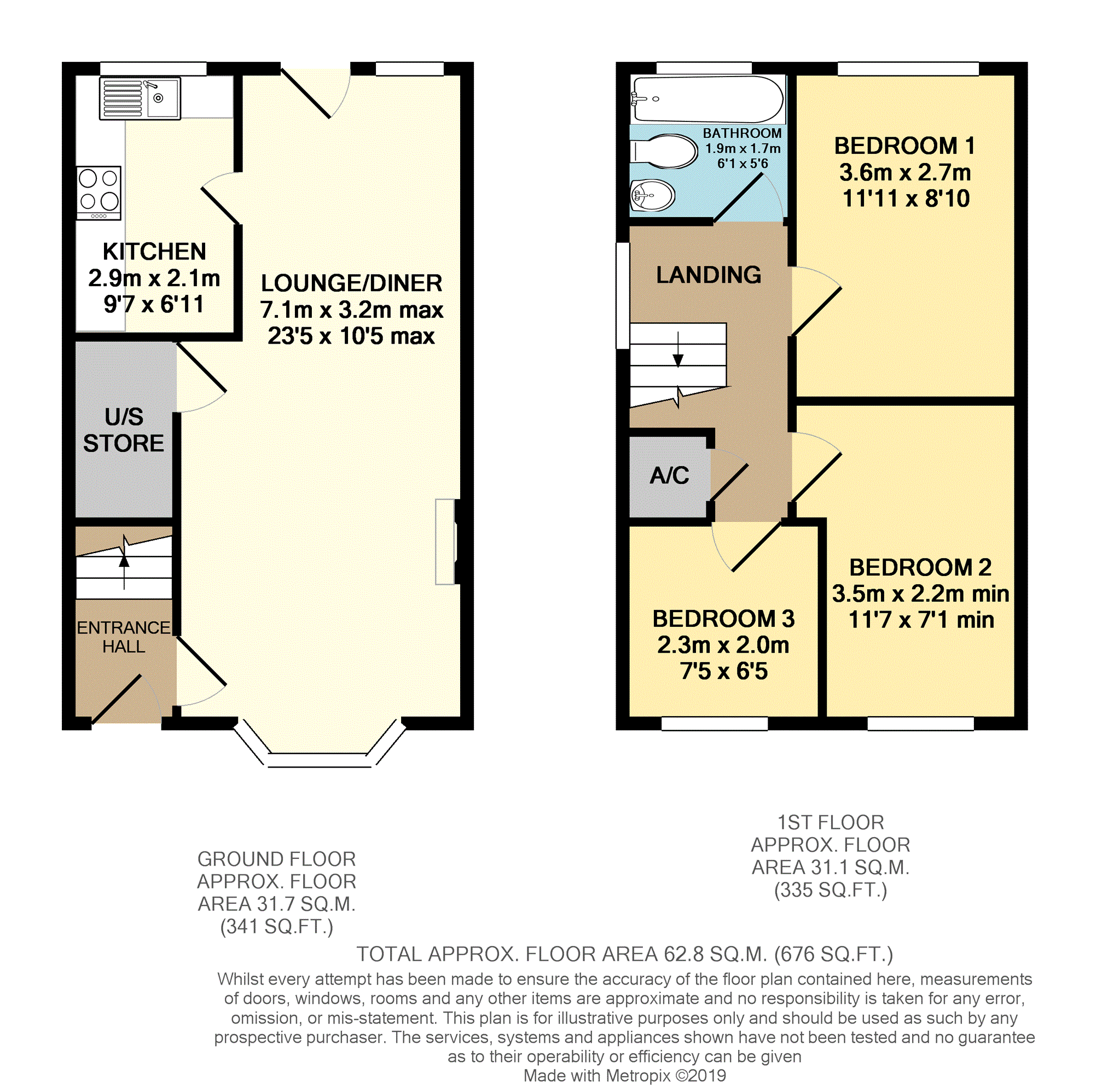3 Bedrooms Semi-detached house for sale in Shrewsbury Drive, Newcastle ST5 | £ 155,000
Overview
| Price: | £ 155,000 |
|---|---|
| Contract type: | For Sale |
| Type: | Semi-detached house |
| County: | Staffordshire |
| Town: | Newcastle-under-Lyme |
| Postcode: | ST5 |
| Address: | Shrewsbury Drive, Newcastle ST5 |
| Bathrooms: | 1 |
| Bedrooms: | 3 |
Property Description
*wow* Fully Refurbished* No Chain*Ample Parking* Potential to extend-subject to planning permission*
This lovely family home is fabulous inside and out! Situated next to open fields enjoying views to the side and rear aspects of the property.
The newly decorated accommodation comprises; entrance hall, a through lounge-dining room and a beautiful fitted kitchen. The first floor has three bedrooms with views from the master and there is a newly fitted bathroom suite. The property has even been fitted with an ultra modern Hive Active Heating Smart-Thermostat and has uPVC double glazing throughout. There is a huge driveway to the front and side of the property which provides parking for several vehicles as well as the potential space to extend, subject to planning permission. There are lawned gardens to the front and rear aspects.
The Mitchells Wood development is conveniently situated for local schools, local amenities and the Affinity Shopping Centre is just a short distance away. There are great road links to the A34 and the A500 for commuters - viewing essential!
Entrance
With a front-facing uPVC double glazed door, a radiator, a new electric consumer unit and a staircase to the first floor.
Lounge/Dining Room
There is a uPVC double glazed bow window to the front aspect, a radiator and a wall mounted electric fire. There is an under-stairs storage cupboard and an attractive archway leads to the dining area where there is a further radiator and a rear facing uPVC double glazed window and door leading into the garden.
Kitchen
A stunning fitted kitchen with matching base and eye level units and preparation surfaces incorporating the stainless steel bowl-and-half sink unit with mixer taps above. There is a built-in oven and induction hob with an extractor hood above. There is space for a fridge-freezer and plumbing for an automatic washing machine as well as a rear facing uPVC double glazed window.
Landing
With a side facing uPVC double glazed window making the most of the beautiful view and a built-in airing cupboard housing the water tank.
Master Bedroom
There is a uPVC double glazed window to the rear aspect with lovely field views and a radiator.
Bedroom Two
There is access into the loft, a radiator and a uPVC double glazed window to the front aspect.
Bedroom Three
There is a radiator and a uPVC double glazed window to the front aspect.
Bathroom
The newly fitted suite comprises; panelled bath with an electric shower over, a pedestal basin and a low level w.C. There is a chrome heated towel rail and a frosted uPVC double glazed window to the rear aspect.
Outside
The position of this property sets it apart from the rest; siding on to open fields which provide wonderful views beyond. The property has a lawned garden to the front and a huge driveway which extends to the side aspect and leads to the rear garden which is laid to lawn and has a paved pathway and a wall and fence surround.
Property Location
Similar Properties
Semi-detached house For Sale Newcastle-under-Lyme Semi-detached house For Sale ST5 Newcastle-under-Lyme new homes for sale ST5 new homes for sale Flats for sale Newcastle-under-Lyme Flats To Rent Newcastle-under-Lyme Flats for sale ST5 Flats to Rent ST5 Newcastle-under-Lyme estate agents ST5 estate agents



.png)











