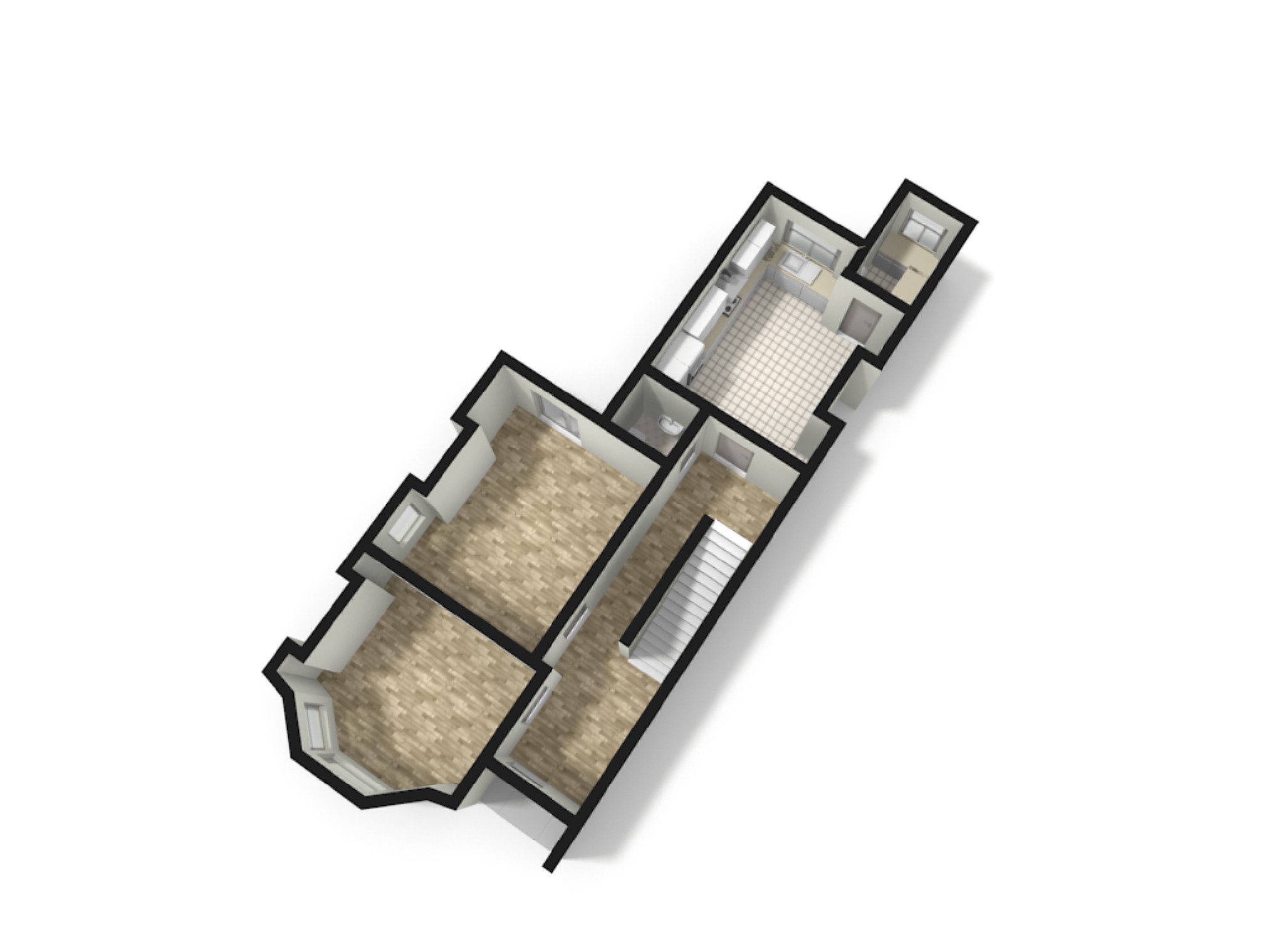5 Bedrooms Semi-detached house for sale in Shrewsbury Street, Old Trafford, Manchester M16 | £ 325,000
Overview
| Price: | £ 325,000 |
|---|---|
| Contract type: | For Sale |
| Type: | Semi-detached house |
| County: | Greater Manchester |
| Town: | Manchester |
| Postcode: | M16 |
| Address: | Shrewsbury Street, Old Trafford, Manchester M16 |
| Bathrooms: | 2 |
| Bedrooms: | 5 |
Property Description
Stunning redevelopment of two 5 double bedroom period semi-detached properties in the borough of Trafford with accommodation over 3 storeys. These properties have been developed to the highest specification including underfloor heating, duravit bathroom fittings, contempory decor throughout and retain many original period features.
*open day - Saturday November 24th at 10:00AM*. You must register before attending. We are expecting a great deal of interest so please call early to avoid disappointment.
The substantial cellars offer the opportunity to redevelop into additional accommodation or a separate apartment (subject to appropriate planning permission).
The property briefly comprises: Entrance hall, spacious living room, dining room with patio doors to rear garden, kitchen, utility room, WC, five double bedrooms, bathroom, shower room and sizeable multi-chamber cellars.
The property benefits from double glazing, gas central heating, under floor heating in kitchen and bathrooms, rear garden with decking and lawn, period features, modern fittings and appliances
This property has to be viewed to fully appreciate the space and specification!
Awaiting EPC
Ground Floor
Entrance Hall
Entrance Hall with high ceiling, featured light fittings and original cornicing.
Front Reception Room (4.92m x 4.26m (16'2" x 14'0"))
Upvc double glazed bay window to front elevation, engineered wood veneer flooring, TV and telephone points, high ceiling and original cornice
Rear Reception Room (4.84m x 3.94m (15'11" x 12'11"))
Light and airy Second Reception with Upvc patio doors leading to decking area, additional window to side elevation, wood engineered veneer flooring, original cornice, feature central light fitting and spot lighting over picture wall.
W.C (1.73m x 1.00m (5'8" x 3'3"))
Upvc double glazed window to side elevation, contemporary tiled flooring, white low level druavit WC and wall mounted wash hand basin with cabinet and mirror over.
Utility Room (2.27m x 1.47m (7'5" x 4'10"))
Upvc double glazed window overlooking garden, modern concrete effect tiled flooring, underfloor heating, roll top work-surface with plumbing and plug sockets beneath for washing machine and tumble dryer.
Kitchen (4.70m x 3.32m (15'5" x 10'11"))
Upvc double glazed window to rear elevation, modern concerte effect tiled flooring, underfloor heating, a range of wall and base units with roll top work-surface, stainless steel sink and drainer, integrated dishwasher, five ring gas hob with chrome extractor above, two electric ovens, housing for integrated fridge/freezer, whilst splash back tiling, spot lights, chrome sockets.
First Floor
Stairs & Landing
Family Bathroom (2.31m x 2.35m (7'7" x 7'9"))
Spacious family bathroom with contemporary tiling, Upvc double glazed window to side elevation, underfloor heating, duravit bathroom furniture, p-Shaped bath with wall mounted thermostatic mixer shower, glass shower screen, wall mounted wash hand basin and low level WC.
Master Bedroom (5.72m x 4.90m (18'9" x 16'1"))
Substantial Master Bedroom, contemporary decor, Upvc double glazed bay windows and additional front elevation window giving a fantastic light and airy feel, modern grey carpet, usb plug sockets, TV aerial point.
Bedroom Two (4.68m x 3.94m (15'4" x 12'11"))
Well sized second double bedroom with Upvc double glazed windows to rear elevation, modern grey carpet, original storage cupboard, usb plug sockets.
Bedroom Three (3.51m x 3.31m (11'6" x 10'10"))
Generously sized third bedroom, Upvc double glazed windows to rear elevation, modern grey carpet, usb plug sockets.
Second Floor
Stairs & Landing
Velux window offers natural light to this landing.
Bedroom Four (4.72m x 3.96m (15'6" x 13'0"))
Upvc double glazed windows to front elevation, modern grey carpet and usb plug sockets.
Bedroom Five (4.02m x 3.73m (13'2" x 12'3"))
Upvc double glazed windows to rear elevation, modern grey carpet and usb plug sockets.
Shower Room (2.66m x 1.90m (8'9" x 6'3"))
Velux window, contemporary tiled flooring, underfloor heating, duravit bathroom furniture, low level WC, wall mounted wash hand basin, large shower cubicle with wall mounted thermostatic mixer shower.
Cellar
Garden
At the rear of the property you have wood decking leading from the patio doors to lawn area. Property in enclosed by wood fencing.
You may download, store and use the material for your own personal use and research. You may not republish, retransmit, redistribute or otherwise make the material available to any party or make the same available on any website, online service or bulletin board of your own or of any other party or make the same available in hard copy or in any other media without the website owner's express prior written consent. The website owner's copyright must remain on all reproductions of material taken from this website.
Please note these particulars have been prepared as a general guidance only. A survey has not been carried out, nor services, appliances or fittings tested. Room sizes should not be relied upon for furnishing purposes and are approximate. Floor plans are for guidance and illustration only and may not be to scale. Neither Peter Anthony, nor the vendor, accept any responsibility in respect of these particulars and if there are any matters likely to affect your decision to buy please consult your legal representative.
Property Location
Similar Properties
Semi-detached house For Sale Manchester Semi-detached house For Sale M16 Manchester new homes for sale M16 new homes for sale Flats for sale Manchester Flats To Rent Manchester Flats for sale M16 Flats to Rent M16 Manchester estate agents M16 estate agents



.png)











