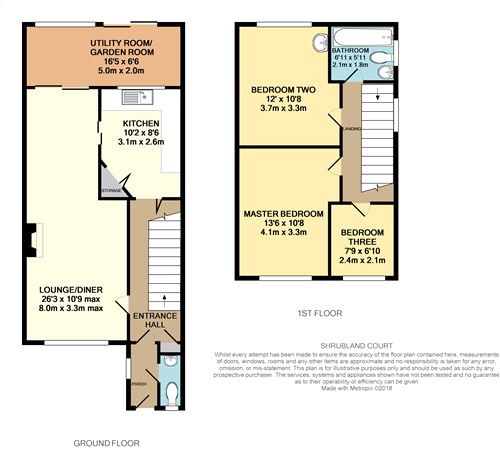3 Bedrooms Semi-detached house for sale in Shrubland Court, Clacton-On-Sea CO15 | £ 245,000
Overview
| Price: | £ 245,000 |
|---|---|
| Contract type: | For Sale |
| Type: | Semi-detached house |
| County: | Essex |
| Town: | Clacton-on-Sea |
| Postcode: | CO15 |
| Address: | Shrubland Court, Clacton-On-Sea CO15 |
| Bathrooms: | 0 |
| Bedrooms: | 3 |
Property Description
Occupying a central location and being with easy reach of local shops, schools, parks and the beach is this three bedroom semi detached house set within a quiet cul de sac. The property offers a 26ft lounge/diner, kitchen, utility/garden room, downstairs WC, first floor bathroom, double glazing, gas central heating, enclosed rear garden, garage and off road parking for multiple vehicles. An early viewing is advised.
Occupying a central location and being with easy reach of local shops, schools, parks and the beach is this three bedroom semi detached house set within a quiet cul de sac. The property offers a 26ft lounge/diner, kitchen, utility/garden room, downstairs WC, first floor bathroom, double glazing, gas central heating, enclosed rear garden, garage and off road parking for multiple vehicles. An early viewing is advised.
Ground floor
entrance porch
Double glazed entrance door, obscure double glazed window to side aspect, laminate flooring, door to W/C.
Cloakroom
5' 7" x 2' 5" Max (1.70m x 0.74m) Comprising low level W/C, wash hand basin. Obscure double glazed window to front aspect, textured ceiling.
Entrance hall
Laminate flooring, stairs to first floor, under stair cupboard, storage cupboard. Textured ceiling, radiator.
Lounge/diner
26' 3" x 10' 9" (8.00m x 3.28m) Double glazed window to front aspect, gas fire with brick fireplace and tiled hearth, laminate flooring, textured and coved ceiling, radiator. Double glazed sliding doors to conservatory.
Kitchen
10' 2" x 8' 6" (3.10m x 2.59m) Range of base, drawer and matching eye level units, wood effect work surface, inset stainless steel sink and drainer, space for cooker, fitted extractor fan over, space for under counter fridge, space and plumbing for dishwasher. Vinyl flooring, textured and coved ceiling. Double glazed window to rear aspect.
Utility/garden room
16' 5" x 6' 6" (5.00m x 1.98m) Double glazed window to rear aspect, double glazed patio doors to rear garden. Tile effect flooring, textured and coved ceiling.
First floor
landing
Fitted carpet, access to half boarded and insulated loft, coved ceiling.
Master bedroom
13' 6" x 10' 8" (4.11m x 3.25m) Double glazed window to front aspect, fitted carpet, textured and coved ceiling radiator.
Bedroom two
12' x 10' 8" (3.66m x 3.25m) Double glazed window to rear aspect, fitted carpet, textured and coved ceiling, radiator.
Bedroom three
7' 9" x 6' 10" (2.36m x 2.08m) Double glazed window to front aspect, fitted carpet, textured and coved ceiling, radiator.
Bathroom
6' 11" x 5' 11" (2.11m x 1.80m) Suite comprising low level W/C, pedestal wash hand basin, panelled bath, vinyl flooring. Obscure double glazed window, radiator.
Exterior
gardens
To Front: Concrete driveway providing off street parking, leading to detached garage, lawn area.
To Rear: Large patio area, the remainder laid to lawn with shrub borders.
Detached garage
Power and light connected
Property Location
Similar Properties
Semi-detached house For Sale Clacton-on-Sea Semi-detached house For Sale CO15 Clacton-on-Sea new homes for sale CO15 new homes for sale Flats for sale Clacton-on-Sea Flats To Rent Clacton-on-Sea Flats for sale CO15 Flats to Rent CO15 Clacton-on-Sea estate agents CO15 estate agents



.gif)











