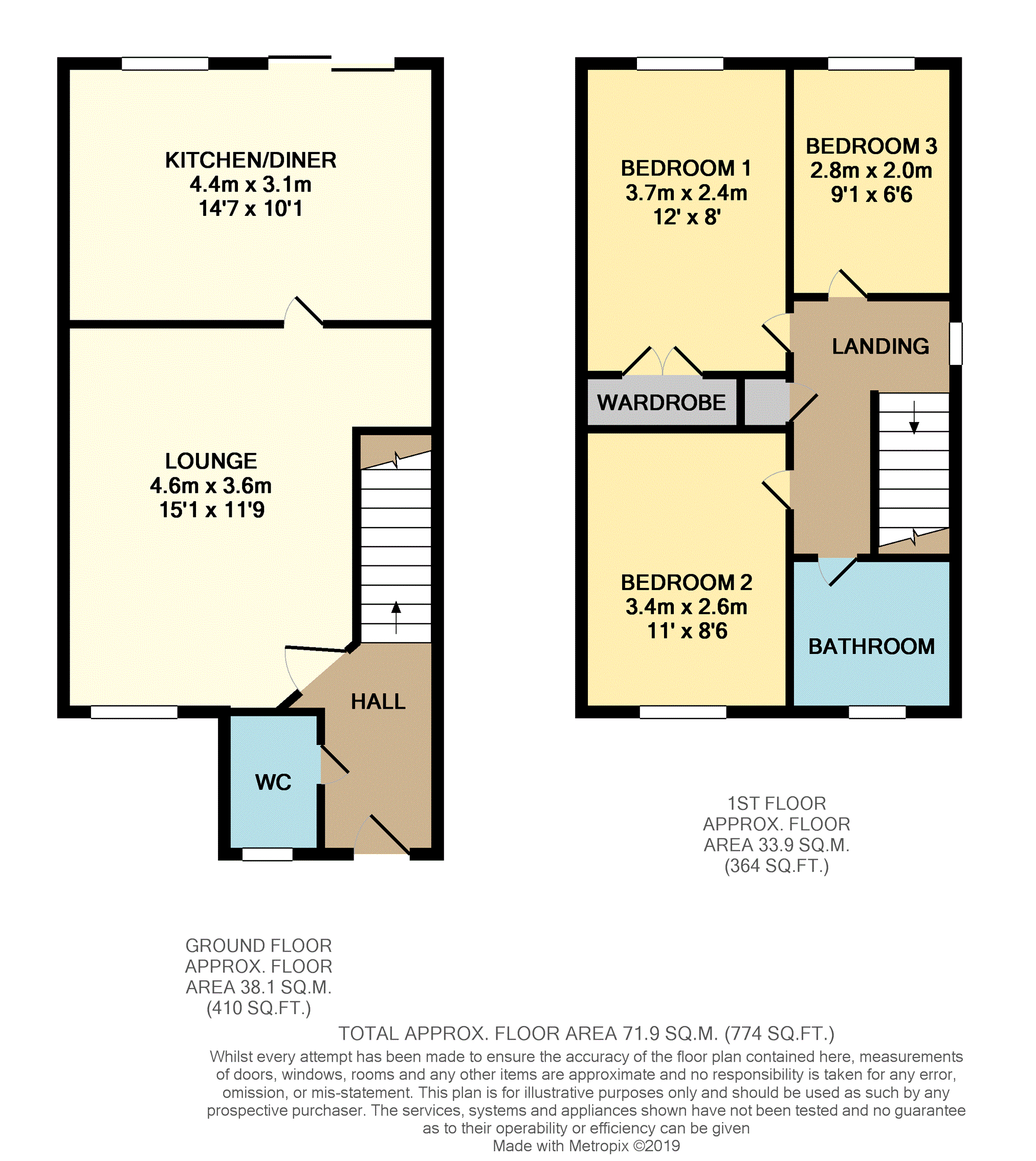3 Bedrooms Semi-detached house for sale in Shunters Drift, Barlborough, Chesterfield S43 | £ 165,000
Overview
| Price: | £ 165,000 |
|---|---|
| Contract type: | For Sale |
| Type: | Semi-detached house |
| County: | Derbyshire |
| Town: | Chesterfield |
| Postcode: | S43 |
| Address: | Shunters Drift, Barlborough, Chesterfield S43 |
| Bathrooms: | 1 |
| Bedrooms: | 3 |
Property Description
Situated in an enviable position, this semi detached home overlooks a brook and walkway to Slayley Green. Barlborough is a sought after estate because it is within easy reach of the M1, making commuting accessible. Benefitting from having a driveway and a garage to the rear, the accommodation comprises of: Lounge, kitchen diner, downstairs cloakroom, three bedrooms and bathroom. Rear enclosed garden. Gas central heating system and double glazing. Awaiting further photos.
Entrance Hall
Stairs rise to the first floor accommodation. Radiator.
Downstairs Cloakroom
Fitted with a low flush WC and wash hand basin. Laminate flooring. Double glazed window and radiator.
Lounge
15ft1 x 11ft9
Having laminate flooring the focal point of the room is a feature Adam style fireplace incorporating an electric fire. Radiator.
Kitchen/Diner
14ft7 x 10ft1
Equipped with a range of wall and base units with work surfaces, incorporating a single drainer sink unit. Integrated electric oven and gas hob with extractor over. Space and plumbing for a washing machine and space for a fridge /freezer. Tiled flooring. Double glazed window and double glazed patio door leading to the rear garden. Radiator.
Landing
Hatch providing access to the available roofspace. Two storage cupboards, one housing the boiler. Double glazed window to the side.
Bedroom One
12ft x 8ft
Built - in cupboard providing storage space. Double glazed window overlooking the rear garden. Radiator.
Bedroom Two
11ft x 8ft6
Laminate flooring. Double glazed window to the front. Radiator.
Bedroom Three
9ft1 x 6ft6
Double glazed window. Radiator.
Bathroom
Equipped with a white three piece suite comprising:- Panelled p-shaped bath with shower over, wash hand basin and low flush WC. Heated towel rail. Double glazed window.
Rear Garden
To the rear there is an enclosed garden with a paved courtyard. Steps lead up to the lawned garden and to the end there is a further raised patio providing an additional seating area. A gate leads to the side of the property.
Garage
There is a garage to the rear which is the middle one of the three in the block.
Property Location
Similar Properties
Semi-detached house For Sale Chesterfield Semi-detached house For Sale S43 Chesterfield new homes for sale S43 new homes for sale Flats for sale Chesterfield Flats To Rent Chesterfield Flats for sale S43 Flats to Rent S43 Chesterfield estate agents S43 estate agents



.png)











